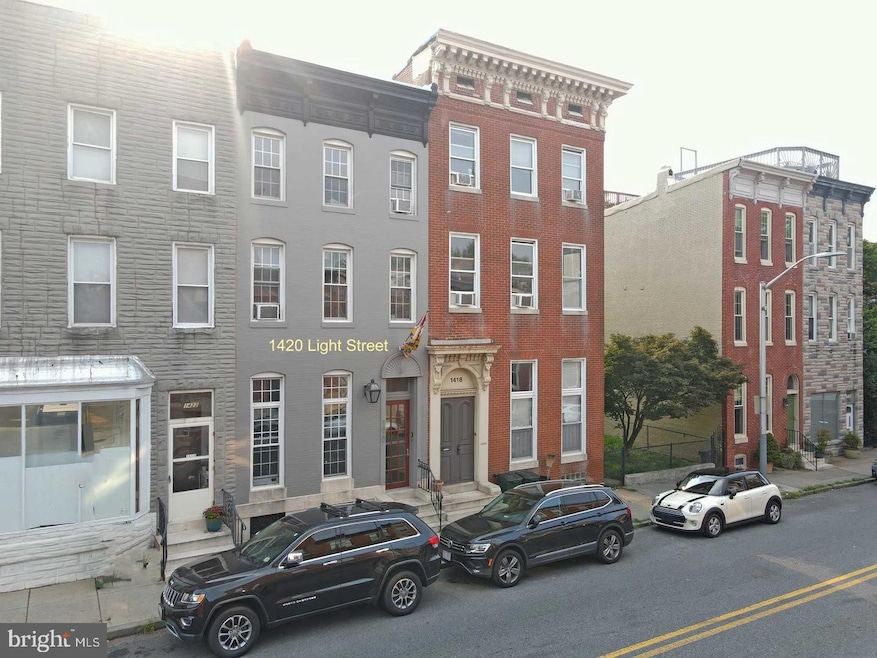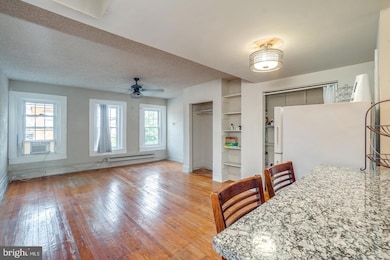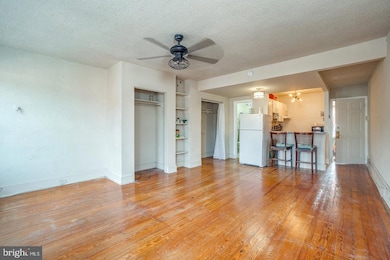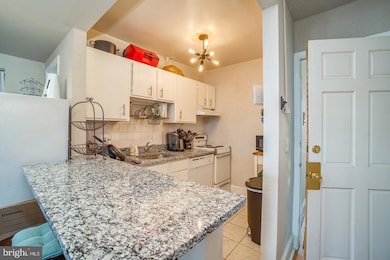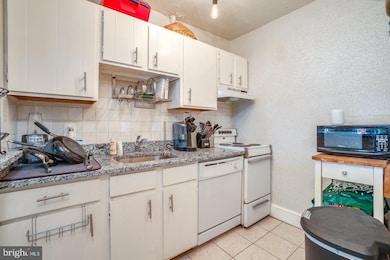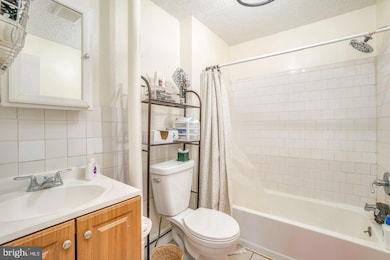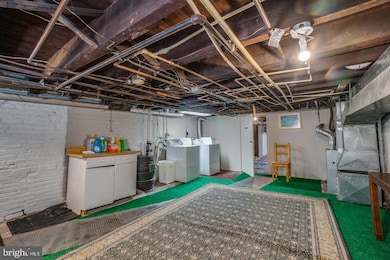1420 Light St Unit 3 Baltimore, MD 21230
South Baltimore NeighborhoodHighlights
- Traditional Architecture
- Laundry Facilities
- Radiator
- Wood Flooring
About This Home
Studio apartment located in the heart of Historic Federal Hill. Open floor plan boasts great natural lighting, original hardwood flooring, eat-in kitchen has all major appliances, easy access to I-95 & I-165, less than a 5 minute walk to Cross Street Market, Downtown/Inner Harbor, M&T Bank Stadium, Riverside Park, and local bars and restaurants. Shared washer and dryer in the basement of the building. Pets allowed on a case by case basis. Water included in the rent. Apartment available for move in December 15, 2025.
Listing Agent
(410) 547-1001 kevina314@aol.com Cornerstone Real Estate License #81887 Listed on: 11/20/2025
Condo Details
Home Type
- Condominium
Year Built
- Built in 1920
Parking
- On-Street Parking
Home Design
- Traditional Architecture
- Entry on the 3rd floor
- Brick Exterior Construction
- Poured Concrete
Interior Spaces
- 450 Sq Ft Home
- Property has 1 Level
- Wood Flooring
- Basement
- Laundry in Basement
Kitchen
- Stove
- Dishwasher
Bedrooms and Bathrooms
- 1 Main Level Bedroom
- 1 Full Bathroom
Utilities
- Window Unit Cooling System
- Radiator
- 120/240V
- Natural Gas Water Heater
Listing and Financial Details
- Residential Lease
- Security Deposit $1,250
- Tenant pays for gas, electricity
- Rent includes water
- No Smoking Allowed
- 12-Month Min and 24-Month Max Lease Term
- Available 12/15/25
- $25 Application Fee
- Assessor Parcel Number 0323120981 010
Community Details
Overview
- Low-Rise Condominium
- Federal Hill Historic District Subdivision
- Property Manager
Amenities
- Laundry Facilities
Pet Policy
- Pets allowed on a case-by-case basis
Map
Property History
| Date | Event | Price | List to Sale | Price per Sq Ft |
|---|---|---|---|---|
| 12/29/2025 12/29/25 | Under Contract | -- | -- | -- |
| 11/20/2025 11/20/25 | For Rent | $1,250 | -- | -- |
Source: Bright MLS
MLS Number: MDBA2192794
- 1434 Light St
- 1436 Light St
- 1211 Light St Unit 410
- 1427 Patapsco St
- 1225 Patapsco St
- 109 E West St
- 17 Birckhead St
- 214 E Fort Ave
- 1520 Byrd St
- 1134 Battery Ave
- 1225 S Hanover St
- 405 E Clement St
- 1314 S Hanover St
- 17 W Fort Ave
- 1601 Marshall St
- 1049 S Charles St
- 435 E Gittings St
- 432 E Clement St
- 12 W Randall St
- 1535 S Hanover St
Ask me questions while you tour the home.
