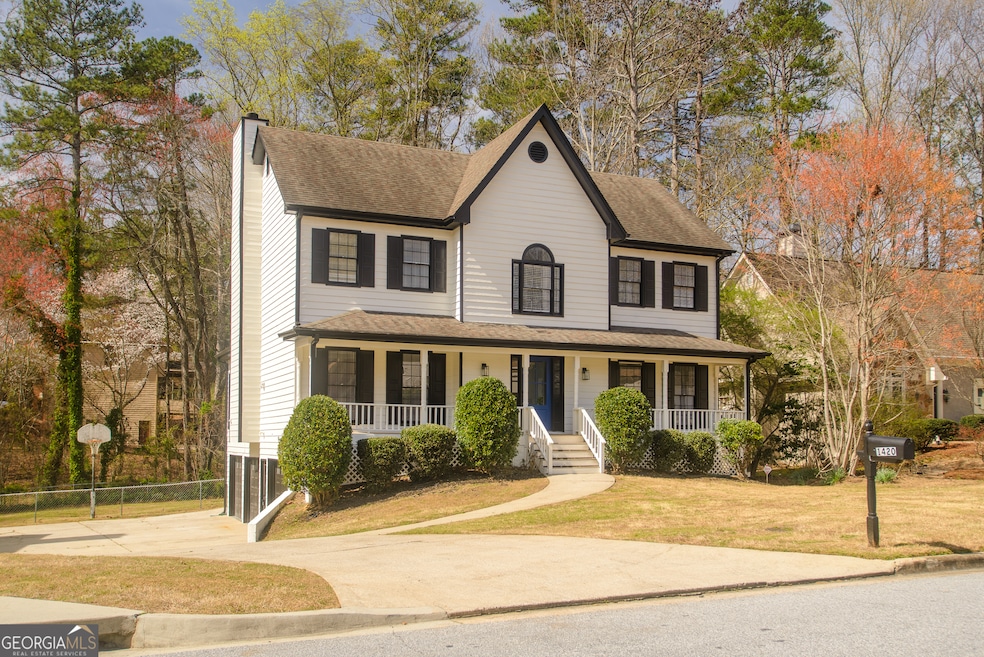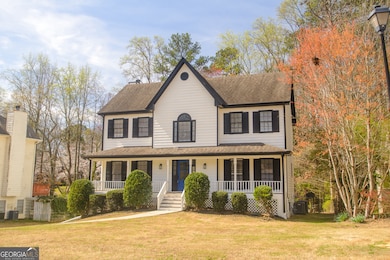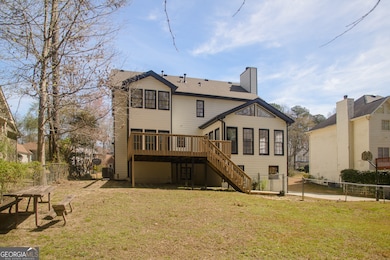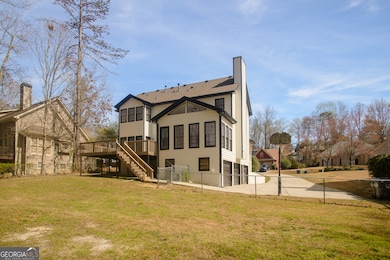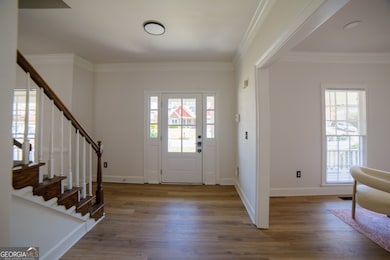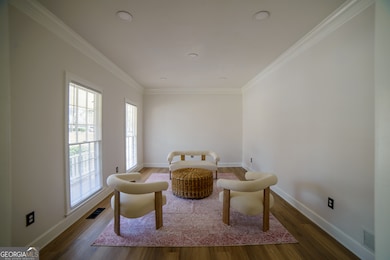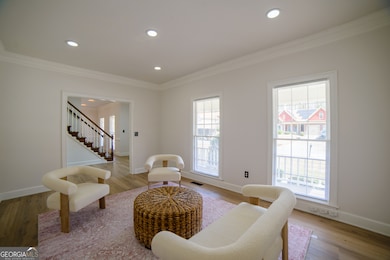1420 Midland Way Lawrenceville, GA 30043
Estimated payment $2,954/month
Highlights
- Clubhouse
- Traditional Architecture
- Whirlpool Bathtub
- Jackson Elementary School Rated A-
- Wood Flooring
- 1 Fireplace
About This Home
Welcome to your DREAM HOME! This spacious 5-bedroom, 3.5-bathroom UPDATED Home offers a perfect blend of Luxury Updates and Ample Space! Located in the highly sought-after Peachtree Ridge School District in a swim and tennis neighborhood complete with pickle ball courts. New FLOORS, NEW PAINT INSIDE AND OUT, NEW FIXTURES AND MUCH MORE! Enjoy a bright and airy living room perfect for entertaining including Brick Fireplace, Extra Sunroom Full of windows, a Formal Living Room for family gatherings, and a Separate Formal Dining Room for those Holiday Meals. Kitchen has been updated with Quartz Countertops and Stainless Steel Appliances. Kitchen also offers tons of Cabinets, an Island and dining area. The Master Bedroom is spacious including double vanity, with a Tiled Glass Shower, a separate large Tub and Walk-in Closet. The basement offers a 5th bedroom and full bath, with Living Room and tons of Storage space! This home offers a THREE CAR GARAGE and completely fenced in backyard. YOU WILL NOT BE DISAPPOINTED HOME IS TRULY MOVE IN READY!
Home Details
Home Type
- Single Family
Est. Annual Taxes
- $2,620
Year Built
- Built in 1991
Lot Details
- 0.29 Acre Lot
- Level Lot
Home Design
- Traditional Architecture
- Composition Roof
- Wood Siding
Interior Spaces
- 3-Story Property
- High Ceiling
- Ceiling Fan
- 1 Fireplace
- Entrance Foyer
- Great Room
- Family Room
- Bonus Room
- Sun or Florida Room
- Finished Basement
- Finished Basement Bathroom
- Laundry closet
Kitchen
- Double Oven
- Microwave
- Dishwasher
- Stainless Steel Appliances
- Disposal
Flooring
- Wood
- Carpet
- Tile
Bedrooms and Bathrooms
- Walk-In Closet
- In-Law or Guest Suite
- Double Vanity
- Whirlpool Bathtub
- Separate Shower
Parking
- Garage
- Side or Rear Entrance to Parking
- Garage Door Opener
Schools
- Jackson Elementary School
- Northbrook Middle School
- Peachtree Ridge High School
Utilities
- Forced Air Heating and Cooling System
- Gas Water Heater
- High Speed Internet
- Phone Available
Community Details
Overview
- Property has a Home Owners Association
- Association fees include swimming, tennis
- Steeplechase Subdivision
Amenities
- Clubhouse
Recreation
- Tennis Courts
- Community Playground
- Community Pool
Map
Home Values in the Area
Average Home Value in this Area
Tax History
| Year | Tax Paid | Tax Assessment Tax Assessment Total Assessment is a certain percentage of the fair market value that is determined by local assessors to be the total taxable value of land and additions on the property. | Land | Improvement |
|---|---|---|---|---|
| 2024 | $2,620 | $186,360 | $33,200 | $153,160 |
| 2023 | $2,620 | $189,760 | $33,200 | $156,560 |
| 2022 | $6,083 | $163,200 | $31,200 | $132,000 |
| 2021 | $4,854 | $126,280 | $22,920 | $103,360 |
| 2020 | $4,247 | $108,760 | $19,200 | $89,560 |
| 2019 | $4,090 | $108,760 | $19,200 | $89,560 |
| 2018 | $4,146 | $108,760 | $19,200 | $89,560 |
| 2016 | $3,143 | $89,680 | $16,000 | $73,680 |
| 2015 | $3,173 | $89,680 | $16,000 | $73,680 |
| 2014 | $3,188 | $89,680 | $16,000 | $73,680 |
Property History
| Date | Event | Price | List to Sale | Price per Sq Ft | Prior Sale |
|---|---|---|---|---|---|
| 07/17/2025 07/17/25 | For Sale | $519,000 | +90.9% | $167 / Sq Ft | |
| 07/19/2017 07/19/17 | Sold | $271,900 | +0.7% | $82 / Sq Ft | View Prior Sale |
| 06/15/2017 06/15/17 | Pending | -- | -- | -- | |
| 06/04/2017 06/04/17 | For Sale | $269,900 | -- | $82 / Sq Ft |
Purchase History
| Date | Type | Sale Price | Title Company |
|---|---|---|---|
| Warranty Deed | $395,000 | -- | |
| Warranty Deed | $271,900 | -- | |
| Deed | $192,500 | -- | |
| Quit Claim Deed | -- | -- | |
| Deed | $159,000 | -- |
Mortgage History
| Date | Status | Loan Amount | Loan Type |
|---|---|---|---|
| Previous Owner | $271,900 | VA | |
| Previous Owner | $154,000 | New Conventional | |
| Closed | $0 | No Value Available |
Source: Georgia MLS
MLS Number: 10565741
APN: 7-112-151
- 1171 Malvern Hunt Ct
- 2415 Summit Oaks Ct
- 1021 Slash Pine Ct
- 1363 Penhurst Dr
- 1343 Penhurst Dr
- 1015 Rowe Oak Cir
- 2651 Heathrow Dr
- 1261 Birkhall Dr
- 2409 Birkhall Way
- 2312 Mahogany Glen Place
- 2501 Bechers Brook
- 2387 Mahogany Glen Place
- 801 Old Peachtree Rd NW Unit 56
- 801 Old Peachtree Rd NW Unit 90
- 1019 Wolf Springs Ct
- 1440 Midland Way
- 2330 Evergreen Ln Unit ID1341825P
- 2300 Evergreen Ln Unit ID1254403P
- 2729 Heathrow Dr
- 801 Old Peachtree Rd NW Unit 21
- 1045 Old Peachtree Rd NW Unit 3402
- 1045 Old Peachtree Rd NW Unit 4311
- 1045 Old Peachtree Rd NW Unit 5220
- 1045 Old Peachtree Rd NW
- 2030 Hunters Trail Dr
- 2020 Hunters Trail Dr
- 1880 Furlong Run
- 2467 Verner Rd
- 785 Mount Royal Cove
- 2541 Ripple Way
- 2370 Sever Rd
- 2442 Welford Ct NW
- 1460 Distribution Dr
- 1220 Satellite Blvd NW
- 815 Ahearn Ct
