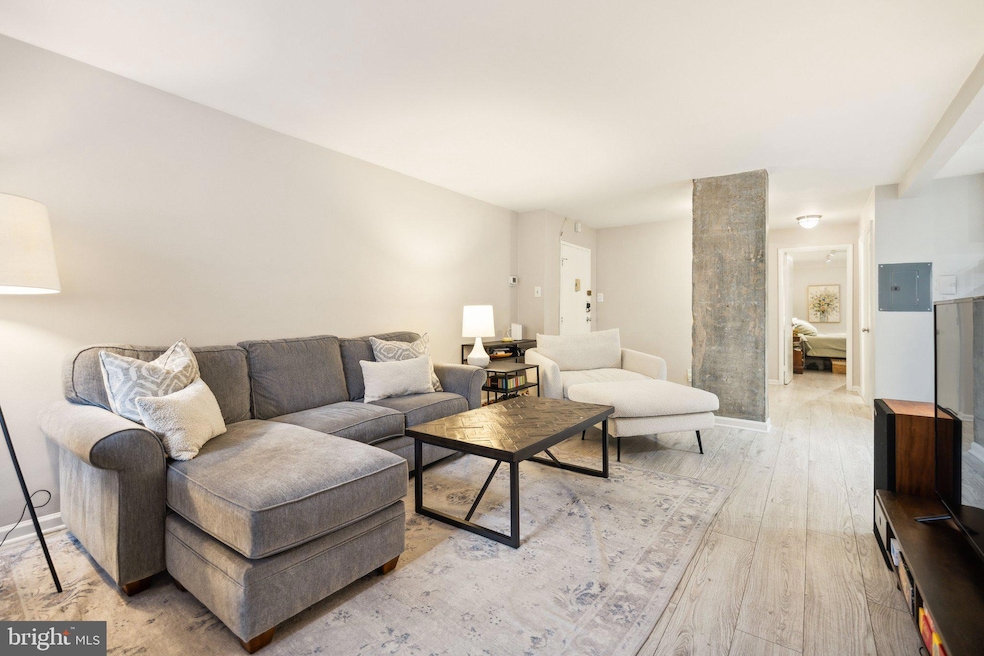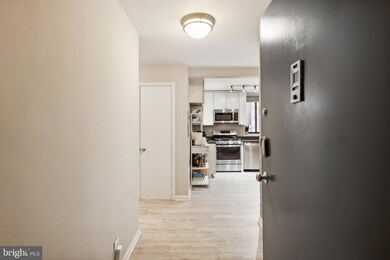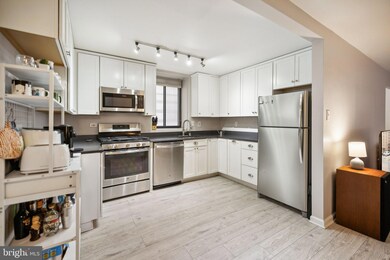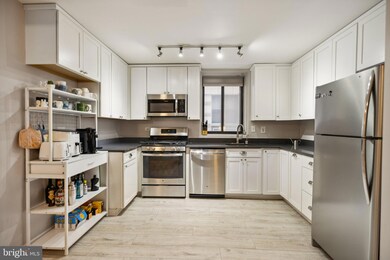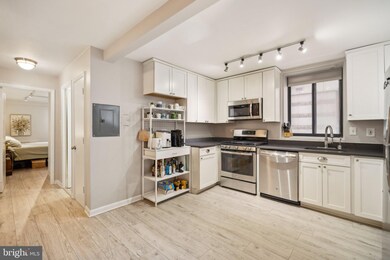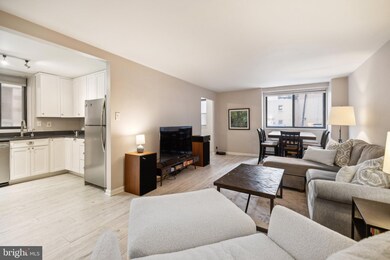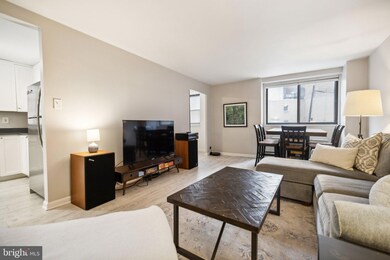Towne Terrace East 1420 N St NW Unit 208 Washington, DC 20005
Logan Circle NeighborhoodEstimated payment $3,988/month
Highlights
- Concierge
- 24-Hour Security
- Contemporary Architecture
- Thomson Elementary School Rated A-
- Open Floorplan
- Main Floor Bedroom
About This Home
PARKING SPACE AND STORAGE UNIT INCLUDED IN PRICE!! ALL UTILITIES INCLUDED (excl internet)!!
Welcome to this spacious corner-unit condo in the heart of Logan Circle—one of DC’s most sought-after neighborhoods! Whether you're looking for a stylish primary residence or a smart investment, this 932 sq ft, 2-bedroom, 1-bath home checks all the boxes.
Unit #208 features a thoughtfully designed open-concept layout with fresh neutral tones and modern flooring throughout. The renovated kitchen is features crisp white cabinetry, stainless steel appliances (including a gas range), and a charming window above the sink. The living and dining areas are perfect for entertaining or just kicking back and relaxing.
Tucked away from the main living space, the generously sized primary bedroom includes two walk-in closets. The second bedroom offers flexible functionality with a trendy sliding barn door—ideal as a guest bedroom, home office, or creative space. The full bathroom includes a shower/tub combo and an oversized vanity for extra storage and counter space.
This pet-friendly building offers incredible value: condo fees cover ALL utilities except internet, and amenities include a rooftop pool with panoramic city views, 24-hour concierge, secure entry, rentable bike storage, and additional on-site storage. In-unit laundry installation is allowed, and there are also communal laundry facilities for added convenience.
Located on a quiet one-way street, Towne Terrace East puts you moments from Whole Foods, Trader Joe’s, Logan Circle Park, and some of DC’s best restaurants—Le Diplomate, anyone? With top-notch walk, transit, and bike scores, this is city living at its best!
Property Details
Home Type
- Condominium
Est. Annual Taxes
- $2,554
Year Built
- Built in 1964
HOA Fees
- $1,164 Monthly HOA Fees
Home Design
- Contemporary Architecture
- Entry on the 2nd floor
- Brick Exterior Construction
Interior Spaces
- 932 Sq Ft Home
- Property has 1 Level
- Open Floorplan
- Combination Dining and Living Room
Kitchen
- Eat-In Kitchen
- Gas Oven or Range
- Self-Cleaning Oven
- Stove
- Built-In Microwave
- Dishwasher
- Stainless Steel Appliances
- Instant Hot Water
Bedrooms and Bathrooms
- 2 Main Level Bedrooms
- En-Suite Primary Bedroom
- Walk-In Closet
- 1 Full Bathroom
- Bathtub with Shower
Parking
- 1 Open Parking Space
- 1 Parking Space
- Private Parking
- Lighted Parking
- Paved Parking
- Parking Lot
- Off-Street Parking
- Parking Space Conveys
- 1 Assigned Parking Space
Utilities
- Central Heating and Cooling System
- Vented Exhaust Fan
Listing and Financial Details
- Tax Lot 2072
- Assessor Parcel Number 0212//2072
Community Details
Overview
- Association fees include heat, electricity, gas, a/c unit(s), air conditioning, common area maintenance, exterior building maintenance, lawn care front, management, pool(s), reserve funds, sewer, snow removal, trash
- High-Rise Condominium
- Towne Terrace East Condos
- Old City 2 Community
- Logan Circle Subdivision
Amenities
- Concierge
- Laundry Facilities
- Community Storage Space
Recreation
Pet Policy
- Pets Allowed
- Pet Size Limit
Security
- 24-Hour Security
- Front Desk in Lobby
Map
About Towne Terrace East
Home Values in the Area
Average Home Value in this Area
Tax History
| Year | Tax Paid | Tax Assessment Tax Assessment Total Assessment is a certain percentage of the fair market value that is determined by local assessors to be the total taxable value of land and additions on the property. | Land | Improvement |
|---|---|---|---|---|
| 2024 | $2,554 | $402,710 | $120,810 | $281,900 |
| 2023 | $2,698 | $416,060 | $124,820 | $291,240 |
| 2022 | $2,819 | $424,100 | $127,230 | $296,870 |
| 2021 | $3,146 | $462,380 | $138,710 | $323,670 |
| 2020 | $2,968 | $424,890 | $127,470 | $297,420 |
| 2019 | $3,662 | $430,780 | $129,230 | $301,550 |
| 2018 | $3,083 | $436,020 | $0 | $0 |
| 2017 | $3,003 | $425,730 | $0 | $0 |
| 2016 | $2,838 | $405,620 | $0 | $0 |
| 2015 | $2,619 | $395,100 | $0 | $0 |
| 2014 | -- | $351,550 | $0 | $0 |
Property History
| Date | Event | Price | Change | Sq Ft Price |
|---|---|---|---|---|
| 08/05/2025 08/05/25 | Price Changed | $490,000 | -2.0% | $526 / Sq Ft |
| 04/25/2025 04/25/25 | For Sale | $500,000 | 0.0% | $536 / Sq Ft |
| 09/05/2019 09/05/19 | Sold | $499,900 | 0.0% | $536 / Sq Ft |
| 07/30/2019 07/30/19 | Pending | -- | -- | -- |
| 07/25/2019 07/25/19 | For Sale | $499,900 | 0.0% | $536 / Sq Ft |
| 05/21/2018 05/21/18 | Rented | $2,700 | -5.3% | -- |
| 05/02/2018 05/02/18 | Under Contract | -- | -- | -- |
| 03/22/2018 03/22/18 | For Rent | $2,850 | -- | -- |
Purchase History
| Date | Type | Sale Price | Title Company |
|---|---|---|---|
| Special Warranty Deed | $499,900 | Classic Settlements Inc | |
| Warranty Deed | $349,000 | -- | |
| Deed | $62,000 | Island Title Corp |
Mortgage History
| Date | Status | Loan Amount | Loan Type |
|---|---|---|---|
| Previous Owner | $452,924 | New Conventional | |
| Previous Owner | $303,775 | New Conventional | |
| Previous Owner | $314,100 | New Conventional | |
| Previous Owner | $49,600 | New Conventional |
Source: Bright MLS
MLS Number: DCDC2197532
APN: 0212-2072
- 1420 N St NW Unit 412
- 1420 N St NW Unit 705
- 1420 N St NW Unit 615
- 1440 N St NW Unit P17
- 1445 N St NW Unit 205
- 1441 Rhode Island Ave NW Unit M01
- 1239 Vermont Ave NW Unit 102
- 1239 Vermont Ave NW Unit 204
- 1239 Vermont Ave NW Unit 408
- 1239 Vermont Ave NW Unit 902
- 1239 Vermont Ave NW Unit 410
- 1332 15th St NW Unit 2
- 1300 N St NW Unit 110
- 1300 N St NW Unit 214
- 1300 13th St NW Unit 504
- 1300 13th St NW Unit 108
- 1300 13th St NW Unit 408
- 1245 13th St NW Unit 1012
- 1245 13th St NW Unit 215
- 1245 13th St NW Unit 516
- 1420 N St NW Unit 402
- 1440 N St NW Unit 1011
- 1440 N St NW Unit 308
- 1421 Massachusetts Ave NW
- 1200 14th St NW
- 1401 N St NW
- 1499 Massachusetts Ave NW
- 1301 15th St NW
- 1328 14th St NW Unit FL3-ID156
- 1328 14th St NW Unit FL6-ID161
- 1441 Rhode Island Ave NW Unit 309
- 1310 Vermont Ave NW Unit 3
- 1239 Vermont Ave NW Unit 902
- 1239 Vermont Ave NW Unit 104
- 1325 15th St NW Unit FL6-ID124
- 1325 15th St NW Unit FL5-ID260
- 1415 Rhode Island Ave NW
- 1325 15th St NW
- 1500 Massachusetts Ave NW
- 1400-1404 14th St NW
