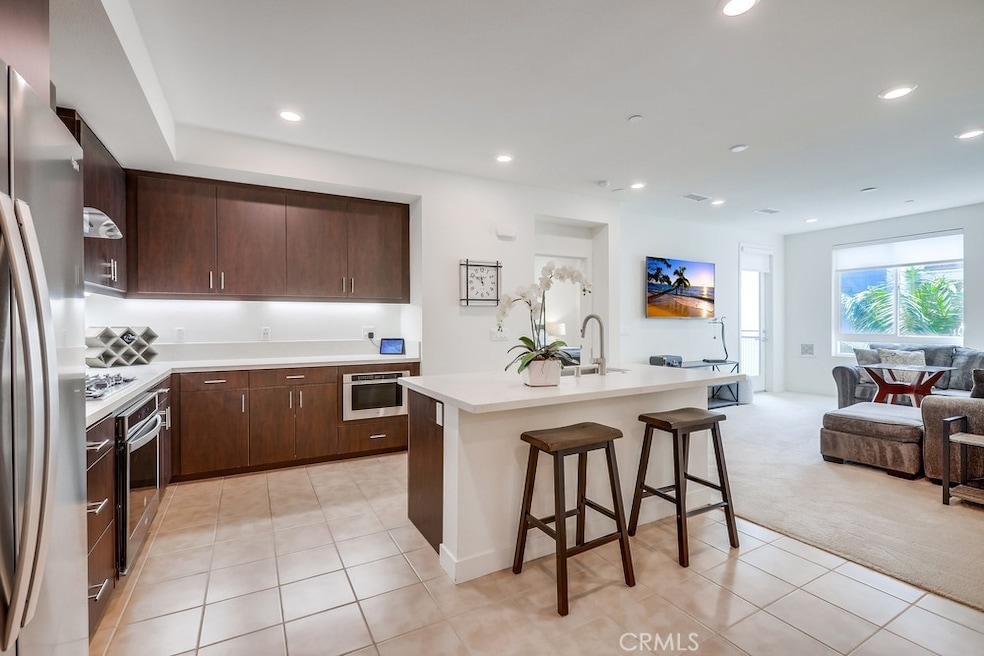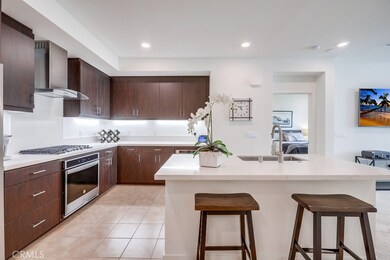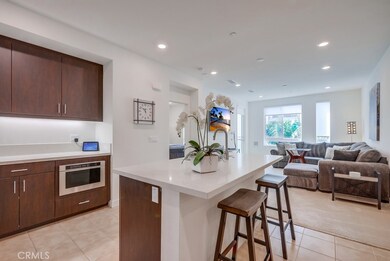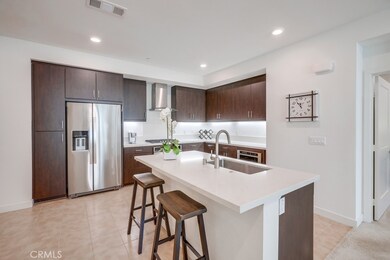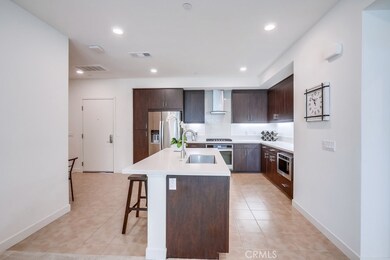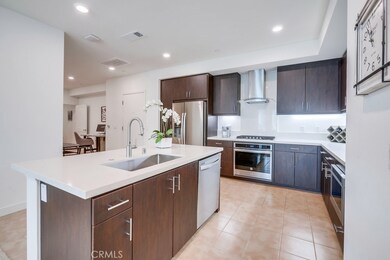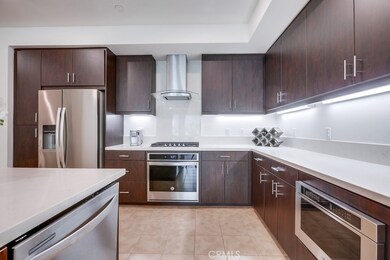
Highlights
- Fitness Center
- Primary Bedroom Suite
- Clubhouse
- Heated In Ground Pool
- Open Floorplan
- Property is near a clubhouse
About This Home
As of December 2024This immaculate 1-bedroom, 1.5-bath plus den Hudson condominium is a true gem located in the highly sought-after Irvine Financial District. The turnkey residence boasts a modern and sophisticated design, featuring high-end upgrades throughout that enhance both functionality and style.
As you enter, you're greeted by a bright and open living space filled with natural light, perfect for relaxation and entertaining. The contemporary kitchen is equipped with stainless steel appliances, elegant cabinetry, and sleek countertops, making it a culinary delight. The den offers flexibility for a home office, guest room, or creative space.
The master suite serves as a personal retreat, complete with a luxurious en-suite bathroom featuring upscale finishes. The additional half bath is conveniently situated for guests, ensuring comfort and privacy.
Residents can take advantage of Central Park West's resort-style amenities that include two heated swimming pools, resort-style clubhouse, state-of-the-art fitness center, exercise/yoga studio, outdoor spas, large multi-purpose room, lounge with bar and fireplace, catering kitchen, outdoor barbecue areas, entertaining terrace with large fireplace, pickleball court, landscaped paseos and mini-parks.
The location is unbeatable, with easy access to fine dining, world-class shopping, and a vibrant lifestyle. You're just a short drive from Fashion Island in Newport Beach, the University of California, Irvine (UCI), John Wayne Airport, and the beautiful beaches of Orange County. This condominium is ideal for those seeking a luxurious lifestyle in a prime location.
Last Agent to Sell the Property
Compass Brokerage Phone: 714-797-6151 License #01936762 Listed on: 09/24/2024

Property Details
Home Type
- Condominium
Est. Annual Taxes
- $7,136
Year Built
- Built in 2018
Lot Details
- Two or More Common Walls
- South Facing Home
HOA Fees
Parking
- Subterranean Parking
- Parking Available
- Parking Lot
- Controlled Entrance
- Community Parking Structure
Home Design
- Contemporary Architecture
- Modern Architecture
- Turnkey
Interior Spaces
- 948 Sq Ft Home
- Open Floorplan
- High Ceiling
- Double Pane Windows
- Custom Window Coverings
- Blinds
- Window Screens
- Entryway
- Living Room with Attached Deck
- Living Room Balcony
- Combination Dining and Living Room
- Den
- Courtyard Views
- Closed Circuit Camera
Kitchen
- Breakfast Bar
- Self-Cleaning Convection Oven
- Gas Oven
- Built-In Range
- Range Hood
- Microwave
- Freezer
- Dishwasher
- Kitchen Island
- Quartz Countertops
- Pots and Pans Drawers
- Disposal
Flooring
- Carpet
- Tile
Bedrooms and Bathrooms
- 1 Primary Bedroom on Main
- All Upper Level Bedrooms
- Primary Bedroom Suite
- Walk-In Closet
- Quartz Bathroom Countertops
- Dual Vanity Sinks in Primary Bathroom
- Private Water Closet
- Walk-in Shower
- Exhaust Fan In Bathroom
- Linen Closet In Bathroom
Laundry
- Laundry Room
- Dryer
- Washer
Pool
- Heated In Ground Pool
- Heated Spa
- In Ground Spa
- Gunite Pool
- Gunite Spa
- Fence Around Pool
Outdoor Features
- Covered patio or porch
- Exterior Lighting
Location
- Property is near a clubhouse
- Property is near a park
- Urban Location
Utilities
- Central Heating and Cooling System
- Vented Exhaust Fan
- Underground Utilities
- Tankless Water Heater
- Gas Water Heater
Listing and Financial Details
- Tax Lot 23
- Tax Tract Number 17756
- Assessor Parcel Number 93023754
- $925 per year additional tax assessments
- Seller Considering Concessions
Community Details
Overview
- 176 Units
- Hudson Association, Phone Number (949) 259-7249
- First Service Residential Association, Phone Number (949) 679-3971
- Fisrt Service Residential HOA
- Built by LENNAR HOMES
- 5-Story Property
Amenities
- Outdoor Cooking Area
- Community Barbecue Grill
- Clubhouse
- Banquet Facilities
Recreation
- Pickleball Courts
- Sport Court
- Community Playground
- Fitness Center
- Community Pool
- Community Spa
- Park
Pet Policy
- Pet Restriction
Security
- Resident Manager or Management On Site
- Card or Code Access
- Carbon Monoxide Detectors
- Fire and Smoke Detector
- Fire Sprinkler System
Ownership History
Purchase Details
Home Financials for this Owner
Home Financials are based on the most recent Mortgage that was taken out on this home.Similar Homes in Irvine, CA
Home Values in the Area
Average Home Value in this Area
Purchase History
| Date | Type | Sale Price | Title Company |
|---|---|---|---|
| Grant Deed | $740,000 | Chicago Title | |
| Grant Deed | $740,000 | Chicago Title |
Mortgage History
| Date | Status | Loan Amount | Loan Type |
|---|---|---|---|
| Open | $500,000 | New Conventional | |
| Closed | $500,000 | Construction | |
| Previous Owner | $412,000 | New Conventional |
Property History
| Date | Event | Price | Change | Sq Ft Price |
|---|---|---|---|---|
| 12/17/2024 12/17/24 | Sold | $740,000 | -2.6% | $781 / Sq Ft |
| 10/30/2024 10/30/24 | Pending | -- | -- | -- |
| 09/24/2024 09/24/24 | For Sale | $760,000 | -- | $802 / Sq Ft |
Tax History Compared to Growth
Tax History
| Year | Tax Paid | Tax Assessment Tax Assessment Total Assessment is a certain percentage of the fair market value that is determined by local assessors to be the total taxable value of land and additions on the property. | Land | Improvement |
|---|---|---|---|---|
| 2024 | $7,136 | $557,758 | $273,762 | $283,996 |
| 2023 | $6,984 | $546,822 | $268,394 | $278,428 |
| 2022 | $7,021 | $536,100 | $263,131 | $272,969 |
| 2021 | $6,876 | $525,589 | $257,972 | $267,617 |
| 2020 | $7,190 | $520,200 | $255,327 | $264,873 |
| 2019 | $4,951 | $323,443 | $75,418 | $248,025 |
Agents Affiliated with this Home
-

Seller's Agent in 2024
Jeffrey Caughren
Compass
(714) 797-6151
53 in this area
71 Total Sales
-
H
Buyer's Agent in 2024
Hui Zhong
Rodeo Realty
(310) 724-7100
1 in this area
1 Total Sale
Map
Source: California Regional Multiple Listing Service (CRMLS)
MLS Number: NP24195991
APN: 930-237-54
- 2536 Nolita
- 1326 Nolita
- 2424 Nolita
- 402 Rockefeller Unit 118
- 312 Rockefeller
- 85 Lennox
- 615 Rockefeller
- 107 Bowery
- 21 Gramercy Unit 418
- 21 Gramercy Unit 313
- 21 Gramercy Unit 115
- 187 Bowery
- 1109 Rivington
- 31 Soho
- 1505 Rivington
- 1507 Rivington
- 1509 Rivington
- 3400 Rivington
- 3713 Rivington
- 3100 Rivington
