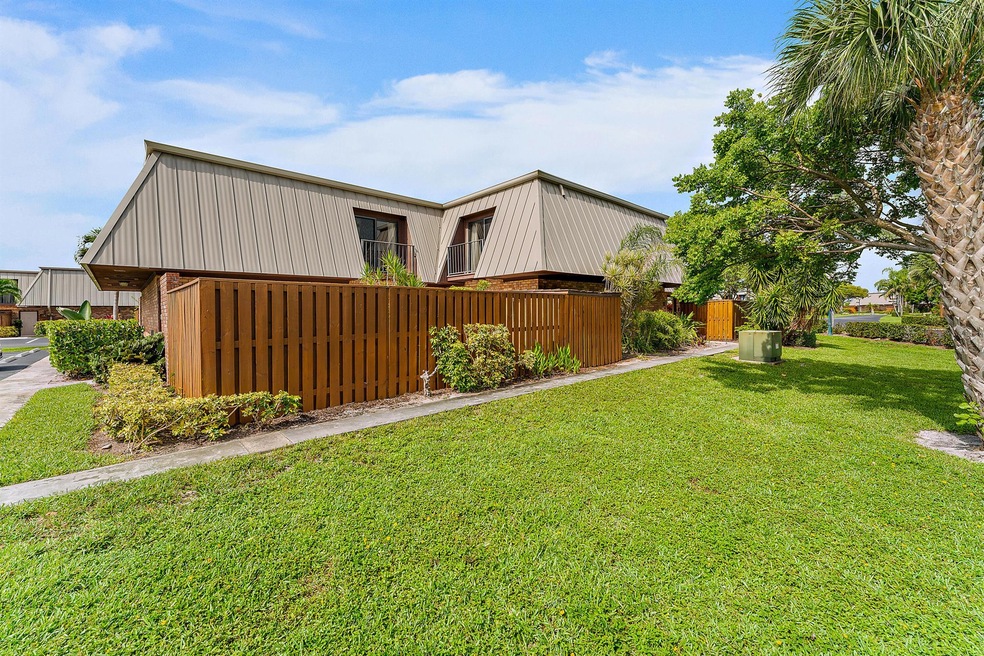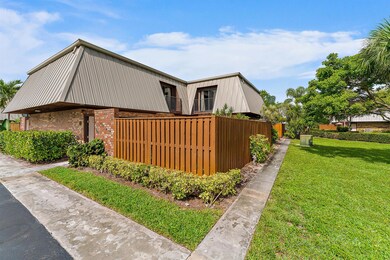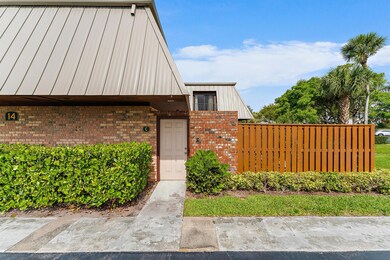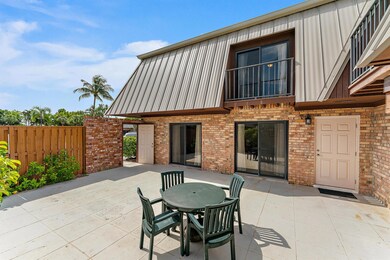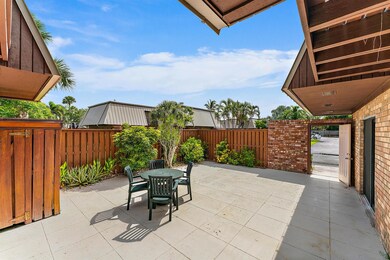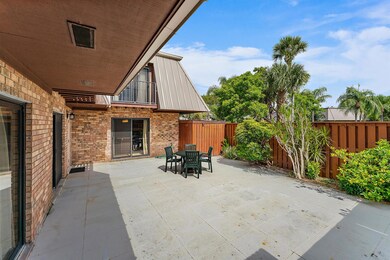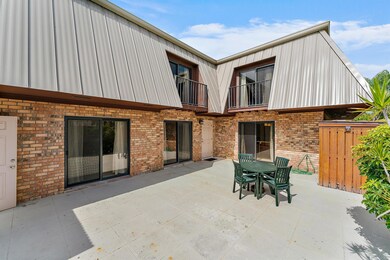1420 Ocean Way Unit 14C Jupiter, FL 33477
Jupiter Dunes Neighborhood
2
Beds
2.5
Baths
1,708
Sq Ft
1982
Built
Highlights
- Wood Flooring
- Furnished
- Community Pool
- Beacon Cove Intermediate School Rated A-
- Great Room
- Balcony
About This Home
Rented 1/15/26 - 3/31/26. Available 4/1/26 @ $6000. Avail 2026 off-season starting May 2026. Renovated large, light & bright 2 story townhouse. Furnished & Appointed. Large private Courtyard for outdoor living. King in Primary. 2 Queens in Guest Rm. Tile/Wood laminate throughout. Community Pool & Tennis. Walking distance to Jupiter Beach & Parks. Hurricane Impact glass on all sliders. 13% Tax on terms less than 6 mo 1 day. $300 Exit Cln Fee; $100 JLR Compliance Fee. Owner to approve pet. Non Commercial pick up truck ok.
Townhouse Details
Home Type
- Townhome
Est. Annual Taxes
- $7,411
Year Built
- Built in 1982
Lot Details
- Cul-De-Sac
- Fenced
Parking
- Assigned Parking
Home Design
- Entry on the 1st floor
Interior Spaces
- 1,708 Sq Ft Home
- 2-Story Property
- Furnished
- Built-In Features
- Great Room
- Security Lights
Kitchen
- Microwave
- Dishwasher
- Disposal
Flooring
- Wood
- Ceramic Tile
Bedrooms and Bathrooms
- 2 Bedrooms
- Walk-In Closet
- Dual Sinks
- Separate Shower in Primary Bathroom
Laundry
- Dryer
- Washer
Outdoor Features
- Balcony
- Shed
- Porch
Utilities
- Central Heating and Cooling System
- Electric Water Heater
Listing and Financial Details
- Property Available on 4/1/26
- Assessor Parcel Number 30434108130000143
Community Details
Overview
- 128 Units
- Jupiter I Subdivision
Recreation
- Tennis Courts
- Community Pool
Security
- Resident Manager or Management On Site
- Fire and Smoke Detector
Map
Source: BeachesMLS
MLS Number: R11092660
APN: 30-43-41-08-13-000-0143
Nearby Homes
- 1420 Ocean Way Unit 7C
- 1420 Ocean Way Unit 30C
- 1420 Ocean Way Unit 3D
- 1605 S US Highway 1 Unit 8e
- 1605 S US Highway 1 Unit Sl15d
- 1605 S US Highway 1 Unit V1 104
- 1605 S US Highway 1 Unit 202v6
- 1605 S US Highway 1 Unit D104
- 1605 S US Highway 1 Unit 104v4
- 1605 S US Highway 1 Unit C101
- 1605 S US Highway 1 Unit Sl3f
- 1605 S US Highway 1 Unit A408
- 1605 S U S Highway 1 Unit F 106
- 1605 S US Highway 1 Unit V2-204
- 1605 S US Highway 1 Unit C401
- 1605 S US Highway 1 Unit C-102
- 1605 S US Highway 1 Unit C-206
- 1484 Via Del Sol
- 1483 Via Del Sol
- 1605 S Us Highway 1 Unit 204 M3
- 1420 Ocean Way Unit 14D
- 1420 Ocean Way Unit 23B
- 1605 S US Highway 1 Unit 403m3
- 1605 S US Highway 1 Unit M1-201
- 1605 S US Highway 1 Unit F202
- 1605 S US Highway 1 Unit B205
- 1605 S US Highway 1 Unit A203
- 1605 S US Highway 1 Unit 4b
- 1605 S US Highway 1 Unit M2-213
- 1605 S US Highway 1 Unit V1-103
- 1605 S US Highway 1 Unit B105
- 1605 S US Highway 1 Unit A204
- 1605 S US Highway 1 Unit M3-404
- 1605 S US Highway 1 Unit E203
- 1605 S US Highway 1 Unit Sl 5f
- 1605 S US Highway 1 Unit V6-104
- 1605 S US Highway 1 Unit Sl5a
- 1605 S US Highway 1 Unit B404
- 1605 S US Highway 1 Unit D106
- 1605 S US Highway 1 Unit F305
