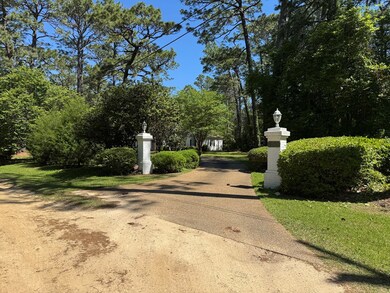Estimated payment $3,891/month
Highlights
- Wood Flooring
- Corner Lot
- No HOA
- Outdoor Kitchen
- Solid Surface Countertops
- Mature Landscaping
About This Home
This landmark, architecturally designed home sits on 3.8 beautifully landscaped acres and includes 5 bedrooms, 4 full baths, two half baths, a sunny family room with floor to ceiling glass walls, formal living room, dining room, and cozy library lined with redwood. The custom finishes and materials throughout include stunning millwork and Greek key designs throughout the exterior brickwork and interior molding, TEAK parquet floors, slate roof, copper gutters, dual fireplace in the living room and library, and a gourmet kitchen with a gas range. One bedroom is separated by a wing with its own full bath and library which could function well as a mother-in-law suite. This house is truly remarkable and one of a kind.
Listing Agent
Realty Mart, Inc Brokerage Phone: 2293778007 License #356845 Listed on: 04/16/2025
Home Details
Home Type
- Single Family
Est. Annual Taxes
- $6,078
Year Built
- Built in 1963
Lot Details
- 3.85 Acre Lot
- Mature Landscaping
- Corner Lot
- Grass Covered Lot
Home Design
- Brick Exterior Construction
- Shingle Roof
Interior Spaces
- 4,850 Sq Ft Home
- 1-Story Property
- Built-in Bookshelves
- Crown Molding
- Sheet Rock Walls or Ceilings
- Ceiling Fan
- Fireplace
- Entrance Foyer
- Formal Dining Room
- Crawl Space
Kitchen
- Double Oven
- Cooktop
- Dishwasher
- Solid Surface Countertops
- Disposal
Flooring
- Wood
- Parquet
- Ceramic Tile
Bedrooms and Bathrooms
- 5 Bedrooms
- En-Suite Primary Bedroom
- Walk-In Closet
- Double Vanity
Parking
- Attached Carport
- Driveway
- Open Parking
Outdoor Features
- Covered Patio or Porch
- Outdoor Kitchen
- Outbuilding
Utilities
- Central Heating and Cooling System
- Natural Gas Connected
Community Details
- No Home Owners Association
- Door to Door Trash Pickup
Map
Home Values in the Area
Average Home Value in this Area
Tax History
| Year | Tax Paid | Tax Assessment Tax Assessment Total Assessment is a certain percentage of the fair market value that is determined by local assessors to be the total taxable value of land and additions on the property. | Land | Improvement |
|---|---|---|---|---|
| 2024 | $7,406 | $189,272 | $46,200 | $143,072 |
| 2023 | $3,895 | $106,901 | $37,065 | $69,836 |
| 2022 | $4,055 | $106,901 | $37,065 | $69,836 |
| 2021 | $4,065 | $106,901 | $37,065 | $69,836 |
| 2020 | $4,076 | $106,901 | $37,065 | $69,836 |
| 2019 | $4,039 | $105,965 | $37,065 | $68,900 |
| 2018 | $3,840 | $105,965 | $37,065 | $68,900 |
| 2017 | $3,694 | $105,965 | $37,065 | $68,900 |
| 2016 | $3,542 | $99,439 | $37,065 | $62,374 |
| 2015 | $3,507 | $99,439 | $37,065 | $62,374 |
| 2014 | $3,508 | $99,439 | $37,065 | $62,374 |
| 2013 | -- | $97,904 | $37,064 | $60,840 |
Property History
| Date | Event | Price | List to Sale | Price per Sq Ft | Prior Sale |
|---|---|---|---|---|---|
| 09/30/2025 09/30/25 | Price Changed | $629,000 | -2.3% | $130 / Sq Ft | |
| 08/12/2025 08/12/25 | Price Changed | $644,000 | -0.8% | $133 / Sq Ft | |
| 04/16/2025 04/16/25 | For Sale | $649,000 | +90.9% | $134 / Sq Ft | |
| 12/18/2019 12/18/19 | Sold | $340,000 | -29.2% | $70 / Sq Ft | View Prior Sale |
| 11/08/2019 11/08/19 | Pending | -- | -- | -- | |
| 04/18/2019 04/18/19 | For Sale | $480,000 | -- | $99 / Sq Ft |
Purchase History
| Date | Type | Sale Price | Title Company |
|---|---|---|---|
| Warranty Deed | $340,000 | -- | |
| Deed | $165,000 | -- |
Source: Thomasville Area Board of REALTORS®
MLS Number: 925378
APN: C0110-00000-043-000
- 000 15th Ave Nw -- Tract 2
- 000 15th Ave Nw -- Tract 1
- 00 6th St NW
- 698 12th Ave NW
- 909 4th St NW
- 1490 Magnolia Dr
- 220 8th Ave NW
- 2975 U S 84
- 00 00 Hwy 111 South Tract 2
- 125 6th Ave NW
- 1725 Tract 2 Hwy 84w
- 1725 Tract #1 Hwy 84w
- 1296 McQuaig St NW
- 0 McQuaig St NW
- 1500 15th Ave NW
- 4761 Hadley Ferry Rd
- Lot 1 Crine Blvd
- X 1st St
- 00 Hwy 111 South Tract 1
- 0 1st St
- 307 17th Ave NW
- 501 4th St NE
- 7 1st St
- 815 East Blvd NE
- 181 Blair Dr
- 140 Blair Dr
- 160 Blair Dr
- 180 Blair Dr
- 169 Alison Dr
- 4164 Us Highway 84 E
- 23841 Us Highway 19 N
- 110 Lyon Ln
- 120 Sparkleberry Cir
- 805 Old Albany Rd
- 5339 Us 319 S
- 2448 Cassidy Rd
- 147 English Ln
- 134 Blackberry Ln
- 190 Harbor Ln
- 813 N Spair St







