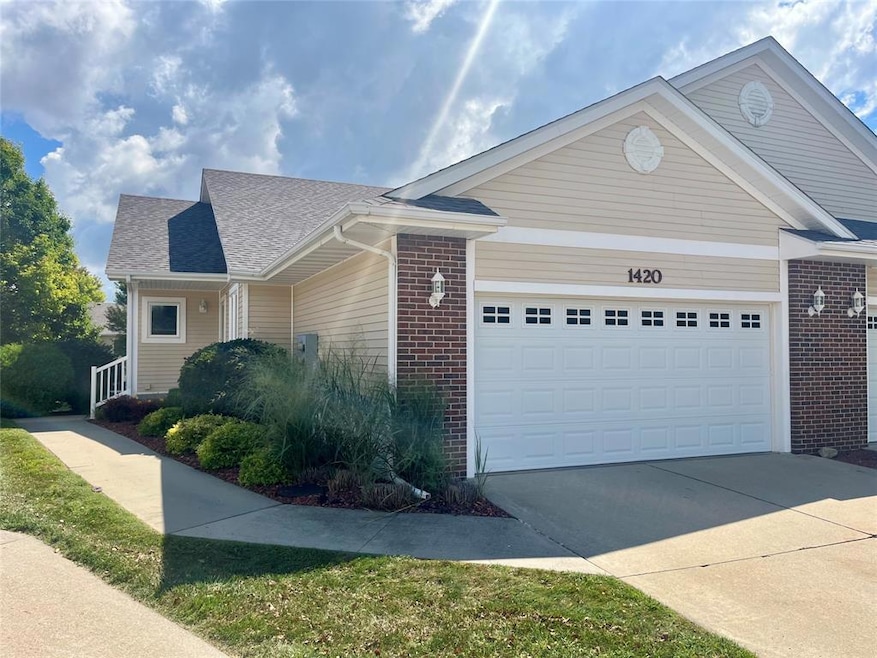
1420 SE La Grant Pkwy Waukee, IA 50263
Estimated payment $2,363/month
Highlights
- Deck
- Pond
- Wood Flooring
- Prairieview Middle School Rated A-
- Ranch Style House
- Sun or Florida Room
About This Home
Fabulous Brighton Park Townhome located in a quiet circle and a lovely pond view! Come see this wonderfully maintained & clean home all with a fresh coat of paint. The open floor plan makes it great for entertaining. The master suite has a pond view with a large walk in closet and a full bath with walk-in shower. The second bedroom could also make for a great office space if needed and has another 3/4 bathroom just down the hall. The 4-seasons room might be the highlight with large windows providing a tremendous amount of natural light and a gorgeous view overlooking the pond, along with a large deck situated just out the door. The lower level is finished with daylight windows and a third bedroom and full bath, plus it includes a large storage room. Laundry located on the main level. Attached two-car garage. Roof replaced in 2024.
Townhouse Details
Home Type
- Townhome
Est. Annual Taxes
- $4,523
Year Built
- Built in 2002
HOA Fees
- $270 Monthly HOA Fees
Home Design
- Ranch Style House
- Brick Exterior Construction
- Asphalt Shingled Roof
- Vinyl Siding
Interior Spaces
- 1,429 Sq Ft Home
- Central Vacuum
- Gas Fireplace
- Drapes & Rods
- Family Room Downstairs
- Dining Area
- Sun or Florida Room
- Finished Basement
- Natural lighting in basement
Kitchen
- Stove
- Microwave
- Dishwasher
Flooring
- Wood
- Carpet
- Tile
Bedrooms and Bathrooms
Laundry
- Laundry on main level
- Dryer
- Washer
Home Security
Parking
- 2 Car Attached Garage
- Driveway
Outdoor Features
- Pond
- Deck
Utilities
- Forced Air Heating and Cooling System
- Cable TV Available
Additional Features
- Grab Bars
- Irrigation
Listing and Financial Details
- Assessor Parcel Number 1604103030
Community Details
Overview
- Lynn Schultz, Pres Association, Phone Number (515) 491-1881
Recreation
- Snow Removal
Pet Policy
- Breed Restrictions
Security
- Fire and Smoke Detector
Map
Home Values in the Area
Average Home Value in this Area
Tax History
| Year | Tax Paid | Tax Assessment Tax Assessment Total Assessment is a certain percentage of the fair market value that is determined by local assessors to be the total taxable value of land and additions on the property. | Land | Improvement |
|---|---|---|---|---|
| 2023 | $4,776 | $279,070 | $35,000 | $244,070 |
| 2022 | $4,294 | $258,070 | $35,000 | $223,070 |
| 2021 | $4,294 | $235,840 | $35,000 | $200,840 |
| 2020 | $4,260 | $225,870 | $35,000 | $190,870 |
| 2019 | $4,216 | $225,870 | $35,000 | $190,870 |
| 2018 | $4,216 | $212,980 | $35,000 | $177,980 |
| 2017 | $4,140 | $212,980 | $35,000 | $177,980 |
| 2016 | $3,892 | $211,890 | $35,000 | $176,890 |
| 2015 | $3,782 | $202,210 | $0 | $0 |
| 2014 | $3,500 | $193,410 | $0 | $0 |
Property History
| Date | Event | Price | Change | Sq Ft Price |
|---|---|---|---|---|
| 08/21/2025 08/21/25 | For Sale | $315,000 | -- | $220 / Sq Ft |
Purchase History
| Date | Type | Sale Price | Title Company |
|---|---|---|---|
| Warranty Deed | $220,000 | None Available |
Similar Homes in Waukee, IA
Source: Des Moines Area Association of REALTORS®
MLS Number: 724550
APN: 16-04-103-030
- 284 SE Booth Ave
- 1416 SE Primrose Ln
- 263 SE Booth Ave
- 1725 SE Oxford Dr
- 1335 SE Florence Dr Unit 312
- 145 SE Kellerman Ln
- 840 NW Sandy Hollow Cir
- 85 NW Wilder Ct
- Palmer Plan at Castle Ranch
- Cromwell Plan at Castle Ranch
- Palasade Plan at Castle Ranch
- Monterey Plan at Castle Ranch
- Dahlia Plan at Castle Ranch
- Cadbury Plan at Castle Ranch
- 425 NW Woodmoor Dr
- 395 NW Compass Ave
- 385 NW Woodmoor Dr
- 60 NW Wilder Ct
- 50 NW Wilder Ct
- 110 NW Wilder Ct
- 234 SE Booth Ave
- 1335 SE Florence Dr Unit 302
- 1325 SE Centennial Pkwy
- 1272 SE Bishop Dr
- 1765 SE Glacier Trail
- 1205 SE University Ave
- 1150 SE Olson Dr
- 2595 SE Encompass Dr
- 1400 SE Bishop Dr
- 2295 SE Glacier Trail
- 430 SE Laurel St
- 75 SE Windfield Pkwy
- 540 3rd St
- 2290 SE Waco Place
- 9649 Crowning Dr
- 2950 SE La Grant Pkwy
- 395 4th St
- 255 SE Brick Dr
- 731 NE Venture Dr
- 220 NE Dartmoor Dr






