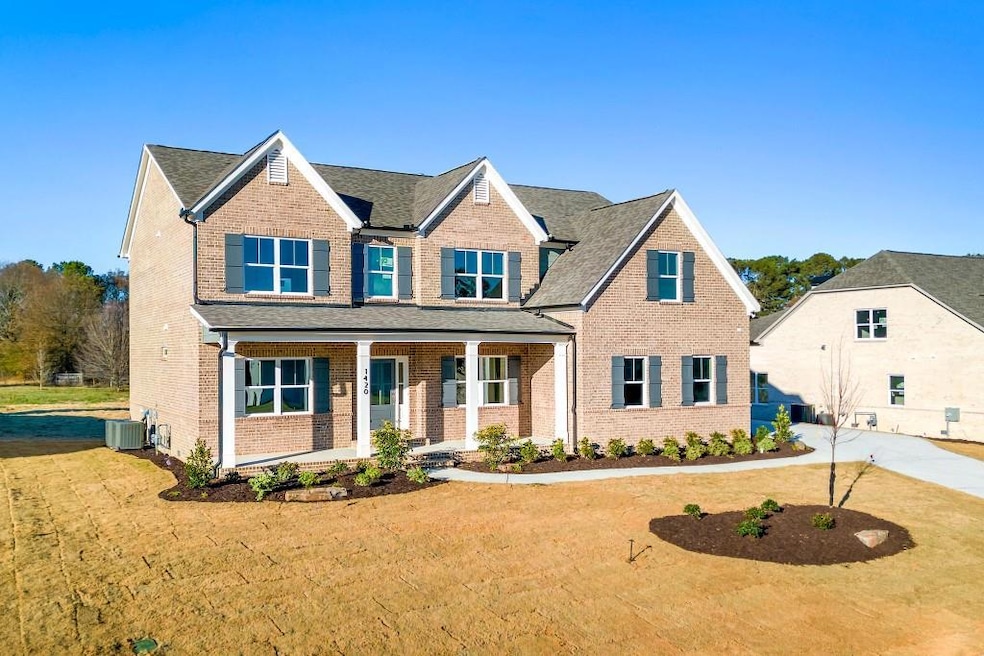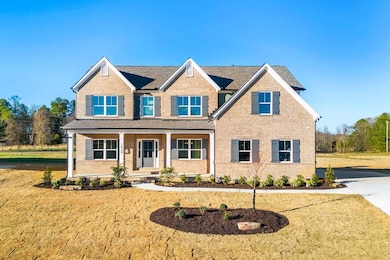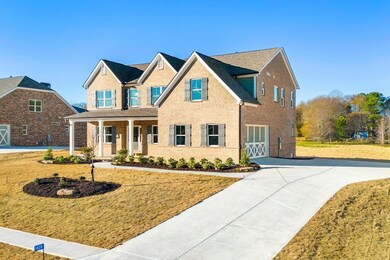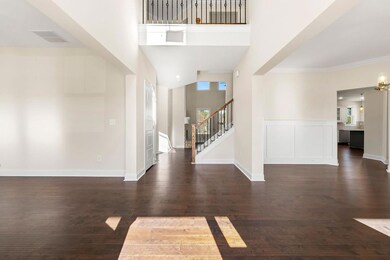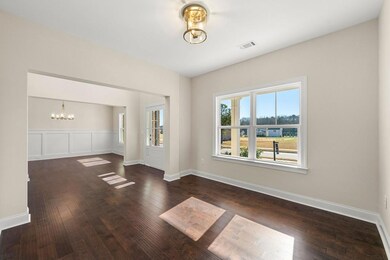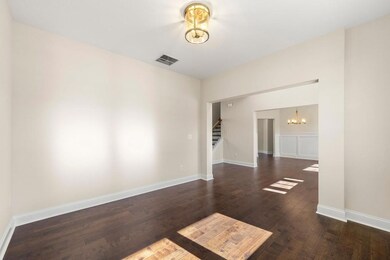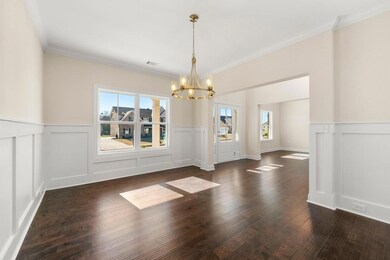
$649,900
- 6 Beds
- 4.5 Baths
- 3,399 Sq Ft
- 3065 Meadow Springs Dr
- Watkinsville, GA
Welcome to 3065 Meadow Springs Rd, a beautifully designed brick traditional home built in 2021, located in the sought-after Meadow Springs neighborhood. This vibrant swim/tennis community features scenic walking trails and is centrally located near Athens, Epps Bridge, and Butlers Crossing offering both convenience and charm. Step inside to sleek, highly functional LVP flooring throughout the
Lauren Crane Corcoran Classic Living
