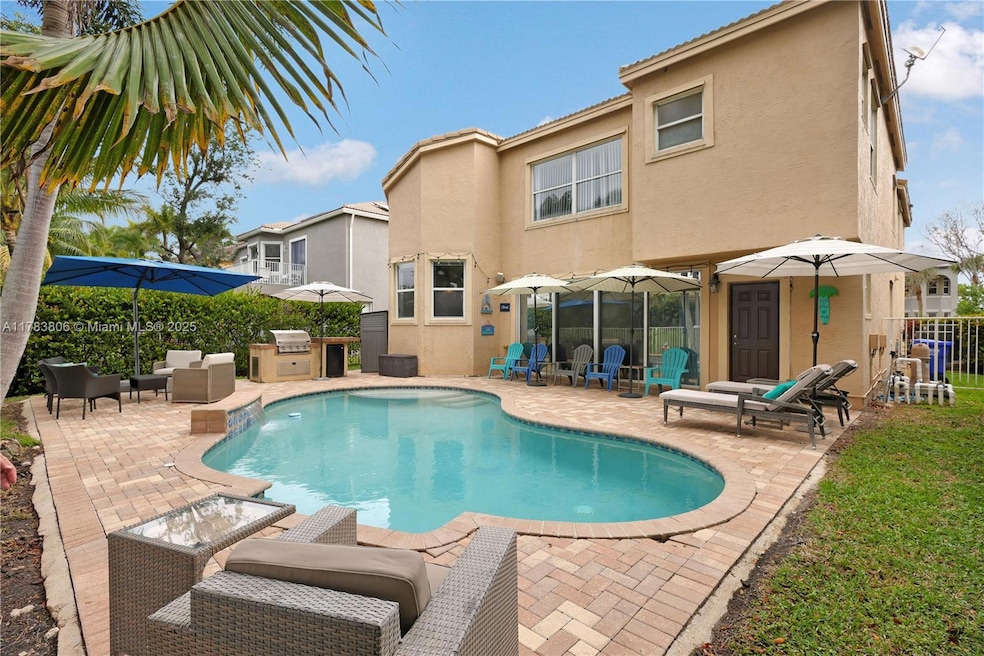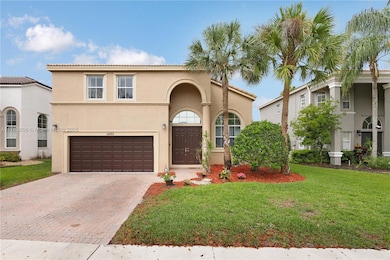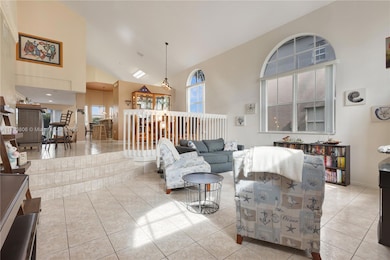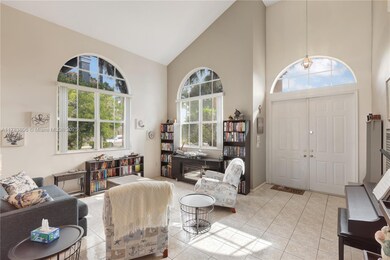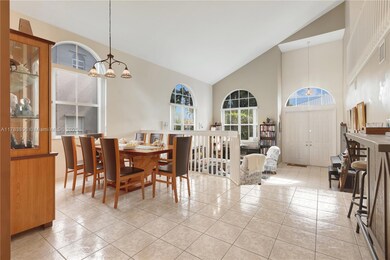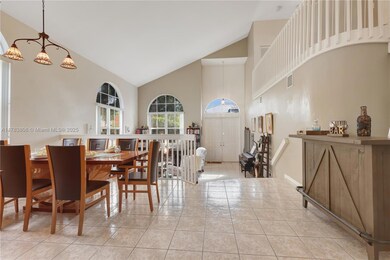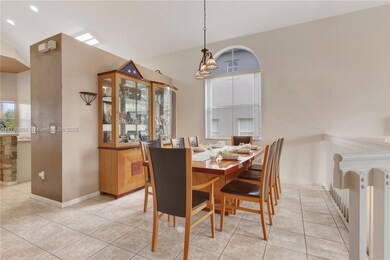
1420 SW 171st Terrace Pembroke Pines, FL 33027
Pembroke Shores NeighborhoodHighlights
- Fitness Center
- In Ground Pool
- Gated Community
- Silver Lakes Elementary School Rated A-
- Sitting Area In Primary Bedroom
- Clubhouse
About This Home
As of May 2025Beautiful executive home in the prestigious gated community of Lido Isles in west Pembroke Pines. This home offers four bedrooms, three full baths, volume ceilings, with a stunning pool and backyard. Large kitchen with breakfast area, oversized family room with tons of natural light. A guest bedroom & cabana bath are located on the first floor. Upstairs you will find the large primary bedroom and bath, two additional bedrooms & an office off the primary bedroom. Lido Isles has a spectacular community pool overlooking one of the biggest lakes in Broward County, with cabanas, playground, and gym, all right across the street. This home is centrally located in west Pines, with tons of shopping, restaurants & terrific schools. This home will not last!
Last Agent to Sell the Property
The Keyes Company License #3307654 Listed on: 04/14/2025

Home Details
Home Type
- Single Family
Est. Annual Taxes
- $5,822
Year Built
- Built in 2003
Lot Details
- 7,636 Sq Ft Lot
- East Facing Home
- Fenced
- Property is zoned (R-1C)
HOA Fees
- $200 Monthly HOA Fees
Parking
- 2 Car Garage
- Driveway
- Open Parking
Property Views
- Garden
- Pool
Home Design
- Tile Roof
- Concrete Block And Stucco Construction
Interior Spaces
- 3,170 Sq Ft Home
- 2-Story Property
- Vaulted Ceiling
- Ceiling Fan
- Formal Dining Room
- Attic
Kitchen
- Breakfast Area or Nook
- Electric Range
- Microwave
- Dishwasher
Flooring
- Carpet
- Ceramic Tile
Bedrooms and Bathrooms
- 4 Bedrooms
- Sitting Area In Primary Bedroom
- Main Floor Bedroom
- 3 Full Bathrooms
- Bathtub
- Shower Only
Laundry
- Dryer
- Washer
Outdoor Features
- In Ground Pool
- Outdoor Grill
Utilities
- Central Heating and Cooling System
- Electric Water Heater
Listing and Financial Details
- Assessor Parcel Number 514020081970
Community Details
Overview
- Sessa Eight Subdivision
- Maintained Community
- The community has rules related to no trucks or trailers
Recreation
- Fitness Center
- Community Pool
Additional Features
- Clubhouse
- Gated Community
Ownership History
Purchase Details
Home Financials for this Owner
Home Financials are based on the most recent Mortgage that was taken out on this home.Purchase Details
Home Financials for this Owner
Home Financials are based on the most recent Mortgage that was taken out on this home.Purchase Details
Home Financials for this Owner
Home Financials are based on the most recent Mortgage that was taken out on this home.Similar Homes in the area
Home Values in the Area
Average Home Value in this Area
Purchase History
| Date | Type | Sale Price | Title Company |
|---|---|---|---|
| Warranty Deed | $870,000 | Home Partners Title Services | |
| Interfamily Deed Transfer | -- | Attorney | |
| Special Warranty Deed | $313,900 | Founders Title |
Mortgage History
| Date | Status | Loan Amount | Loan Type |
|---|---|---|---|
| Open | $696,000 | New Conventional | |
| Previous Owner | $119,000 | Credit Line Revolving | |
| Previous Owner | $75,000 | Commercial | |
| Previous Owner | $50,000 | Credit Line Revolving | |
| Previous Owner | $500,000 | Unknown | |
| Previous Owner | $40,000 | Credit Line Revolving | |
| Previous Owner | $399,000 | Fannie Mae Freddie Mac | |
| Previous Owner | $29,914 | Stand Alone Second | |
| Previous Owner | $55,000 | Credit Line Revolving | |
| Previous Owner | $40,000 | Credit Line Revolving | |
| Previous Owner | $282,500 | Unknown |
Property History
| Date | Event | Price | Change | Sq Ft Price |
|---|---|---|---|---|
| 05/29/2025 05/29/25 | Sold | $870,000 | -4.2% | $274 / Sq Ft |
| 04/30/2025 04/30/25 | Pending | -- | -- | -- |
| 04/14/2025 04/14/25 | For Sale | $908,000 | -- | $286 / Sq Ft |
Tax History Compared to Growth
Tax History
| Year | Tax Paid | Tax Assessment Tax Assessment Total Assessment is a certain percentage of the fair market value that is determined by local assessors to be the total taxable value of land and additions on the property. | Land | Improvement |
|---|---|---|---|---|
| 2025 | $5,822 | $339,980 | -- | -- |
| 2024 | $5,650 | $330,400 | -- | -- |
| 2023 | $5,650 | $320,780 | $0 | $0 |
| 2022 | $5,413 | $311,440 | $0 | $0 |
| 2021 | $5,317 | $302,370 | $0 | $0 |
| 2020 | $5,262 | $298,200 | $0 | $0 |
| 2019 | $5,174 | $291,500 | $0 | $0 |
| 2018 | $4,982 | $286,070 | $0 | $0 |
| 2017 | $4,922 | $280,190 | $0 | $0 |
| 2016 | $4,905 | $274,430 | $0 | $0 |
| 2015 | $4,976 | $272,530 | $0 | $0 |
| 2014 | $4,972 | $270,370 | $0 | $0 |
| 2013 | -- | $332,830 | $53,870 | $278,960 |
Agents Affiliated with this Home
-
P
Seller's Agent in 2025
Paul Ackerman
The Keyes Company
-
J
Buyer's Agent in 2025
Julissa Malca
The Keyes Company
Map
Source: MIAMI REALTORS® MLS
MLS Number: A11783806
APN: 51-40-20-08-1970
- 16928 SW 16th St
- 17352 SW 18th St
- 2103 SW 173rd Ave
- 17366 SW 21st St
- 16714 SW 10th St
- 17476 SW 20th St
- 780 SW 167th Ave
- 17368 SW 22nd Ct
- 17646 SW 10th St
- 17363 SW 22nd St
- 17473 SW 22nd St
- 651 SW 176th Ave
- 17686 SW 10th St
- 1050 SW 164th Ave
- 640 SW 167th Way
- 2021 SW 176th Ave
- 17654 SW 6th St
- 831 SW 178th Way
- 2028 SW 176th Terrace
- 17673 SW 19th St
