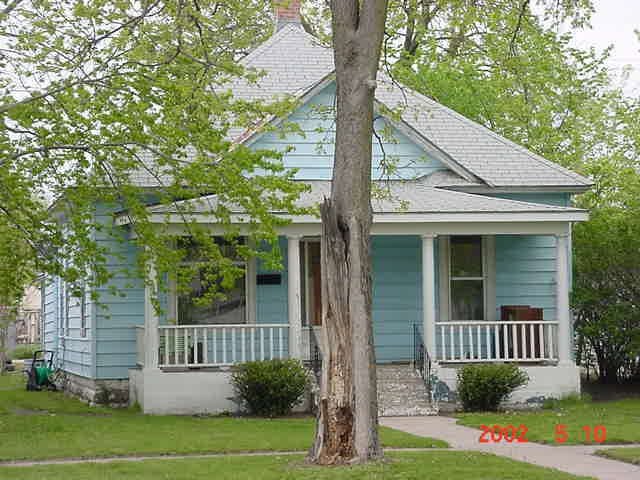1420 W 3rd St Grand Island, NE 68801
Estimated Value: $142,000 - $183,000
2
Beds
1
Bath
998
Sq Ft
$161/Sq Ft
Est. Value
Highlights
- Ranch Style House
- Forced Air Heating and Cooling System
- Carpet
- 1 Car Detached Garage
About This Home
As of October 2017This home is located at 1420 W 3rd St, Grand Island, NE 68801 since 28 September 2017 and is currently estimated at $160,846, approximately $161 per square foot. This property was built in 1910. 1420 W 3rd St is a home located in Hall County with nearby schools including Wasmer Elementary School, Barr Middle School, and Grand Island Senior High School.
Home Details
Home Type
- Single Family
Est. Annual Taxes
- $982
Year Built
- Built in 1910
Lot Details
- 4,620 Sq Ft Lot
- Lot Dimensions are 132 x 35
- Property is zoned R2
Parking
- 1 Car Detached Garage
Home Design
- Ranch Style House
- Frame Construction
- Composition Roof
- Vinyl Siding
Interior Spaces
- 998 Sq Ft Home
- Window Treatments
- Carpet
- Partial Basement
- Electric Range
- Laundry on main level
Bedrooms and Bathrooms
- 2 Main Level Bedrooms
- 1 Full Bathroom
Schools
- Wasmer Elementary School
- Barr Middle School
- Grand Island Senior High School
Utilities
- Forced Air Heating and Cooling System
- Natural Gas Connected
- Gas Water Heater
- Phone Available
- Cable TV Available
Community Details
- Kernohan Add Decker Subdivision
Ownership History
Date
Name
Owned For
Owner Type
Purchase Details
Closed on
Oct 18, 2013
Sold by
Winkle Peter B Van and Winkle Tammie M Van
Bought by
Rief Development Llc
Current Estimated Value
Home Financials for this Owner
Home Financials are based on the most recent Mortgage that was taken out on this home.
Original Mortgage
$32,800
Outstanding Balance
$25,478
Interest Rate
4.62%
Mortgage Type
Commercial
Estimated Equity
$113,207
Purchase Details
Closed on
Apr 29, 2010
Sold by
Becker Fred C and Becker Emily E
Bought by
Winkle Ii Peter B Van and Winkle Tammie M Van
Home Financials for this Owner
Home Financials are based on the most recent Mortgage that was taken out on this home.
Original Mortgage
$31,200
Interest Rate
4.91%
Mortgage Type
New Conventional
Create a Home Valuation Report for This Property
The Home Valuation Report is an in-depth analysis detailing your home's value as well as a comparison with similar homes in the area
Home Values in the Area
Average Home Value in this Area
Purchase History
| Date | Buyer | Sale Price | Title Company |
|---|---|---|---|
| Rief Development Llc | $41,000 | Advantage Title Services | |
| Winkle Ii Peter B Van | $39,000 | -- |
Source: Public Records
Mortgage History
| Date | Status | Borrower | Loan Amount |
|---|---|---|---|
| Open | Rief Development Llc | $32,800 | |
| Previous Owner | Winkle Ii Peter B Van | $31,200 |
Source: Public Records
Property History
| Date | Event | Price | Change | Sq Ft Price |
|---|---|---|---|---|
| 10/04/2017 10/04/17 | Sold | $80,000 | 0.0% | $80 / Sq Ft |
| 09/29/2017 09/29/17 | Pending | -- | -- | -- |
| 09/28/2017 09/28/17 | For Sale | $80,000 | -- | $80 / Sq Ft |
Source: Grand Island Board of REALTORS®
Tax History Compared to Growth
Tax History
| Year | Tax Paid | Tax Assessment Tax Assessment Total Assessment is a certain percentage of the fair market value that is determined by local assessors to be the total taxable value of land and additions on the property. | Land | Improvement |
|---|---|---|---|---|
| 2024 | $1,399 | $94,515 | $8,085 | $86,430 |
| 2023 | $1,540 | $84,771 | $8,085 | $76,686 |
| 2022 | $1,634 | $81,306 | $4,620 | $76,686 |
| 2021 | $1,135 | $55,656 | $4,620 | $51,036 |
| 2020 | $1,655 | $55,656 | $4,620 | $51,036 |
| 2019 | $1,609 | $76,347 | $4,620 | $71,727 |
| 2017 | $1,115 | $70,443 | $4,620 | $65,823 |
| 2016 | $1,073 | $51,518 | $4,620 | $46,898 |
| 2015 | $1,073 | $50,700 | $4,620 | $46,080 |
| 2014 | $1,065 | $48,505 | $4,620 | $43,885 |
Source: Public Records
Map
Source: Grand Island Board of REALTORS®
MLS Number: 20170893
APN: 400051613
Nearby Homes
- 1403 W 4th St
- 1304 W Division St
- 1404 W 5th St
- 1322 W 5th St
- 1414 W 6th St
- 110 S Greenwich St
- 1215 W Charles St
- 912 W Koenig St
- 822 W 5th St
- 2204 W 5th St
- 2120 W 6th St
- 1404 W John St
- 2017 W Koenig St
- 2103 W Koenig St
- 422 N Cleburn St
- 2003 W Louise St
- 714 W 6th St
- 1725 W Anna St
- 1824 W 10th St
- 2221 W Charles St
- 1424 W 3rd St
- 1416 W 3rd St
- 1410 W 3rd St
- 1504 W 3rd St
- 312 N Madison St
- 1404 W 3rd St
- 1423 W 3rd St
- 1508 W 3rd St
- 1415 W 3rd St
- 1512 W 3rd St
- 1409 W 3rd St
- 213 N Madison St
- 1403 W 3rd St
- 1516 W 3rd St
- 214 N Madison St
- 1520 W 3rd St
- 330 N Jefferson St
- 1504 W 2nd St
- 1604 W 3rd St
- 1421 W North Front St
