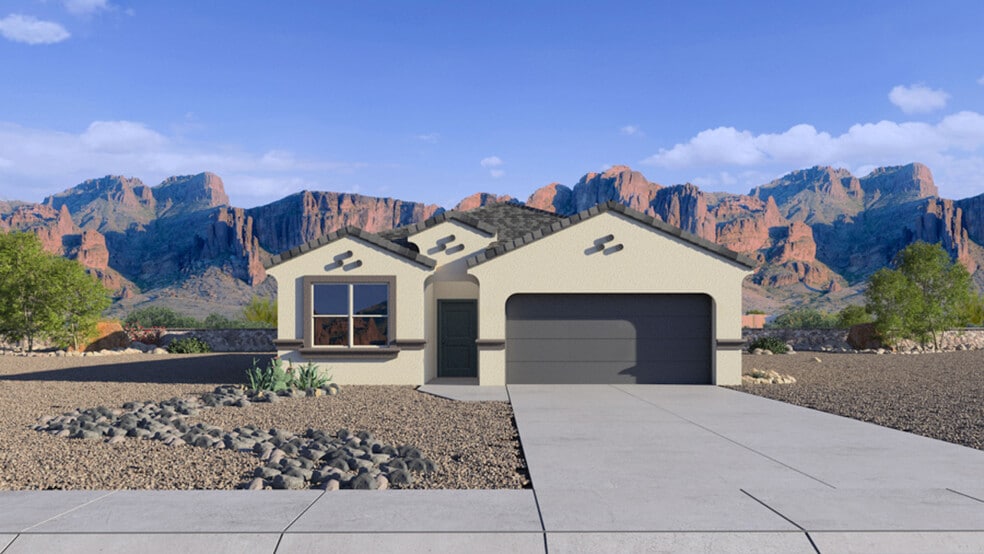
Estimated payment $2,100/month
Highlights
- New Construction
- Park
- 1-Story Property
- Community Playground
About This Home
Welcome to the Harris floor plan, a single-story home featuring 4 bedrooms, 2.5 bathrooms, and a 2-car garage. The home has a split floor plan design, and covers 1,854 sq. ft. As you enter, you'll find a bright entryway inviting you into the home. Immediately off the entryway are three bedrooms. The first and second bedrooms are positioned near the front of the house, providing a private space for houseguests. The third and fourth bedrooms are separated by a full bathroom that features modern fixtures, a shower/tub combination, and abundant storage space. The main living area is past the bedrooms, and is a space designed for relaxation and entertainment. This area includes an open-concept layout that connects to the kitchen and dining areas, as well as large windows allowing for natural light. A half bathroom is conveniently located off the main living area, providing easy access for guests. The kitchen includes modern appliances, a large island, and ample counter space with easy access to the dining area. The primary bedroom is past the living area and includes a large walk-in closet as well as a bathroom. The bathroom features dual sinks, a large shower, and elegant fixtures. The home features a backyard area that is perfect for outdoor activities and getting out into the fresh air. Located in the vibrant community of Heartland Ranch. This area includes an open-concept layout that connects to the kitchen and dining areas, as well as large windows allowing for natural light. A half bathroom is conveniently located off the main living area, providing easy access for guests. The kitchen includes modern appliances, a large island, and ample counter space with easy access to the dining area. The primary bedroom is past the living area and includes a large walk-in closet as well as a bathroom. The bathroom features dual sinks, a large shower, and elegant fixtures. The home features a backyard area that is perfect for outdoor activities and getting out into the fresh air. Located in the vibrant community of Heartland Ranch.
Sales Office
| Monday |
12:00 PM - 5:30 PM
|
| Tuesday - Sunday |
10:00 AM - 5:30 PM
|
Home Details
Home Type
- Single Family
Parking
- 2 Car Garage
Home Design
- New Construction
Interior Spaces
- 1-Story Property
Bedrooms and Bathrooms
- 4 Bedrooms
Community Details
Overview
- Property has a Home Owners Association
Recreation
- Community Playground
- Park
- Recreational Area
Map
Other Move In Ready Homes in Heartland Ranch
About the Builder
- 1342 E Bealey Ave
- 1307 W Hess Ave
- Heartland Ranch
- Cross Creek Ranch - Sonoran Collection
- 1343 W Aztec Dr
- 1324 W Aztec Dr
- TBD Lot C W Lindbergh Ave
- TBD Lot B W Lindbergh Ave
- Cross Creek Ranch
- 436 W Coolidge Ave Unit 17
- 1431 W Tigua Way
- 1394 W Tigua Way
- 1382 W Tigua Way
- 0 Unit 6883890
- 0 N Carter Ct Unit 6840357
- 0 N 5th Place Unit 6882512
- 357 W Lincoln Ave Unit 6
- 373 W Vah ki Inn Rd Unit 9
- 252 W Walton Ave Unit 15
- 801 S Arizona Blvd
