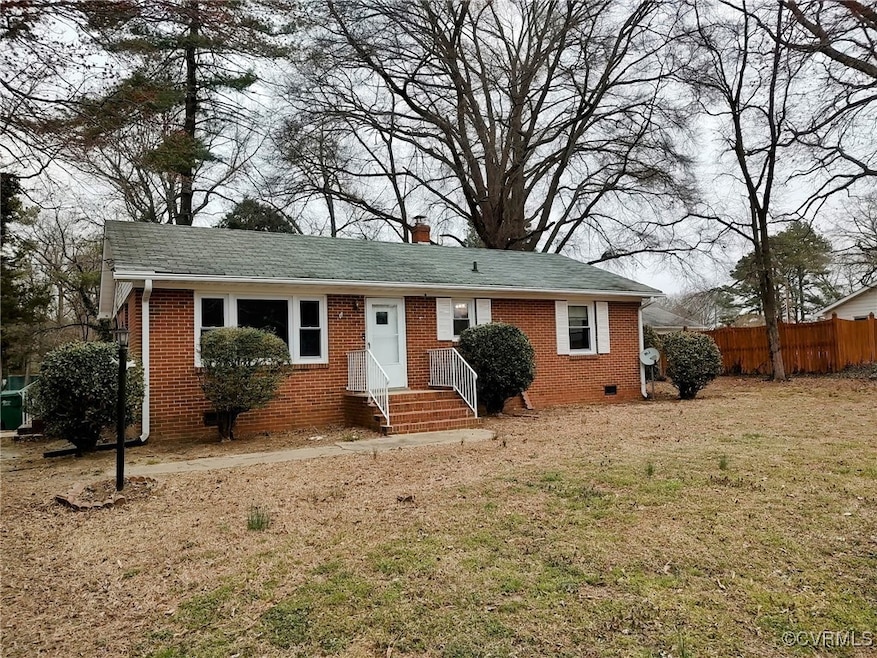
1420 Warwick Park Rd Henrico, VA 23231
Varina NeighborhoodHighlights
- Solid Surface Countertops
- Cooling Available
- Ceiling Fan
- Eat-In Kitchen
- Shed
- Storm Doors
About This Home
As of May 2025THIS ONE WON'T LAST! PERKS INCLUDE BRAND-NEW REMODELED BATH (ALL NEW FIXTURES, PLUMBING, VINYL FLOORING), NEW SMOOTH-TOP S/S RANGE AND HOTWATER TANK PLUS NEW VINYL-KITCHEN FLOORING. NEW CARPET IN LIVING ROOM AND HALLWAY; BEDROOM CARPETS ARE LESS THAN 3 YEARS OLD PLUS JUST FRESHLY PAINTED INTERIOR FOR STORAGE, THERE'S A PULL-DOWN STAIRWAY TO ATTIC AND A TOOL SHED IN REAR YARD. THIS HOME IS CONVENIENTLY TUCKED AWAY IN A SMALL SUBDIVISON OFF OSBORNE PIKE; NEAR I-895, I-295 AND VA. CAPITOL BIKE TRAIL ALONG RT. 5/NEW MARKET RD.
Last Agent to Sell the Property
Varina & Seelmann Realty License #0225025651 Listed on: 03/21/2025
Home Details
Home Type
- Single Family
Est. Annual Taxes
- $1,537
Year Built
- Built in 1963
Lot Details
- Level Lot
- Zoning described as R3
Parking
- Off-Street Parking
Home Design
- Brick Exterior Construction
- Shingle Roof
- Composition Roof
Interior Spaces
- 1,050 Sq Ft Home
- 1-Story Property
- Ceiling Fan
- Crawl Space
- Stacked Washer and Dryer
Kitchen
- Eat-In Kitchen
- Induction Cooktop
- Solid Surface Countertops
Flooring
- Carpet
- Vinyl
Bedrooms and Bathrooms
- 3 Bedrooms
- 1 Full Bathroom
Home Security
- Storm Doors
- Fire and Smoke Detector
Outdoor Features
- Shed
Schools
- Mehfoud Elementary School
- Rolfe Middle School
- Varina High School
Utilities
- Cooling Available
- Heat Pump System
- Well
- Water Heater
- Septic Tank
Community Details
- Media Park Subdivision
Listing and Financial Details
- Tax Lot RES
- Assessor Parcel Number 804-692-3412
Ownership History
Purchase Details
Home Financials for this Owner
Home Financials are based on the most recent Mortgage that was taken out on this home.Purchase Details
Similar Homes in Henrico, VA
Home Values in the Area
Average Home Value in this Area
Purchase History
| Date | Type | Sale Price | Title Company |
|---|---|---|---|
| Deed | $251,000 | Fidelity National Title | |
| Warranty Deed | $113,700 | -- |
Mortgage History
| Date | Status | Loan Amount | Loan Type |
|---|---|---|---|
| Open | $243,470 | New Conventional |
Property History
| Date | Event | Price | Change | Sq Ft Price |
|---|---|---|---|---|
| 05/29/2025 05/29/25 | Sold | $251,000 | +0.8% | $239 / Sq Ft |
| 03/26/2025 03/26/25 | Pending | -- | -- | -- |
| 03/21/2025 03/21/25 | For Sale | $249,000 | 0.0% | $237 / Sq Ft |
| 12/09/2016 12/09/16 | Rented | $875 | -2.2% | -- |
| 11/06/2016 11/06/16 | For Rent | $895 | +2.3% | -- |
| 09/12/2013 09/12/13 | Rented | $875 | -2.2% | -- |
| 09/12/2013 09/12/13 | For Rent | $895 | -- | -- |
Tax History Compared to Growth
Tax History
| Year | Tax Paid | Tax Assessment Tax Assessment Total Assessment is a certain percentage of the fair market value that is determined by local assessors to be the total taxable value of land and additions on the property. | Land | Improvement |
|---|---|---|---|---|
| 2025 | $1,553 | $180,800 | $44,000 | $136,800 |
| 2024 | $1,553 | $172,700 | $40,000 | $132,700 |
| 2023 | $1,468 | $172,700 | $40,000 | $132,700 |
| 2022 | $1,234 | $152,400 | $36,000 | $116,400 |
| 2021 | $1,205 | $132,500 | $27,000 | $105,500 |
| 2020 | $1,153 | $132,500 | $27,000 | $105,500 |
| 2019 | $1,084 | $124,600 | $27,000 | $97,600 |
| 2018 | $1,077 | $123,800 | $27,000 | $96,800 |
| 2017 | $1,016 | $116,800 | $27,000 | $89,800 |
| 2016 | $937 | $107,700 | $27,000 | $80,700 |
| 2015 | $925 | $107,700 | $27,000 | $80,700 |
| 2014 | $925 | $106,300 | $27,000 | $79,300 |
Agents Affiliated with this Home
-
S
Seller's Agent in 2025
Sandra Seelmann
Varina & Seelmann Realty
24 in this area
61 Total Sales
-
L
Buyer's Agent in 2025
Laura Ellis
Virginia Capital Realty
(804) 908-0247
1 in this area
8 Total Sales
Map
Source: Central Virginia Regional MLS
MLS Number: 2507351
APN: 804-692-3412
- 1728 New Settlement Dr
- 1732 New Settlement Dr
- 7500 Indian River Run
- 1725 New Settlement Dr
- 7505 Indian River Run
- 7608 New Settlement Dr
- 1801 New Settlement Dr
- 7501 Indian River Run
- 7501 Indian River Run Unit 36142672
- 7700 New Settlement Ct
- 7408 First Landing Ct
- 7614 Settlers Ridge Ct
- 7413 Settlers Ridge Ct
- 7819 Wilton Rd
- 1037 Berryhill Rd
- 1063 Sholey Rd
- 7466 Saxby Rd
- 7906 Battlefield Park Rd
- 1384 Harmony Ave
- 1591 New Market Rd






