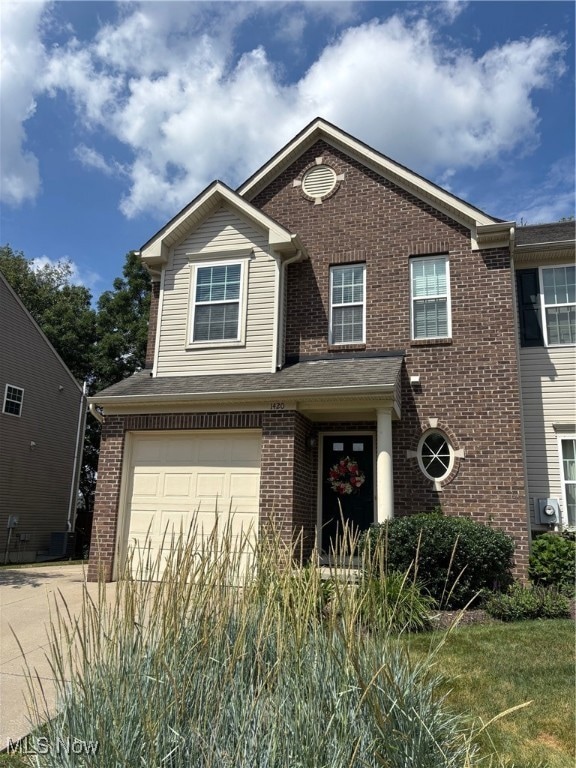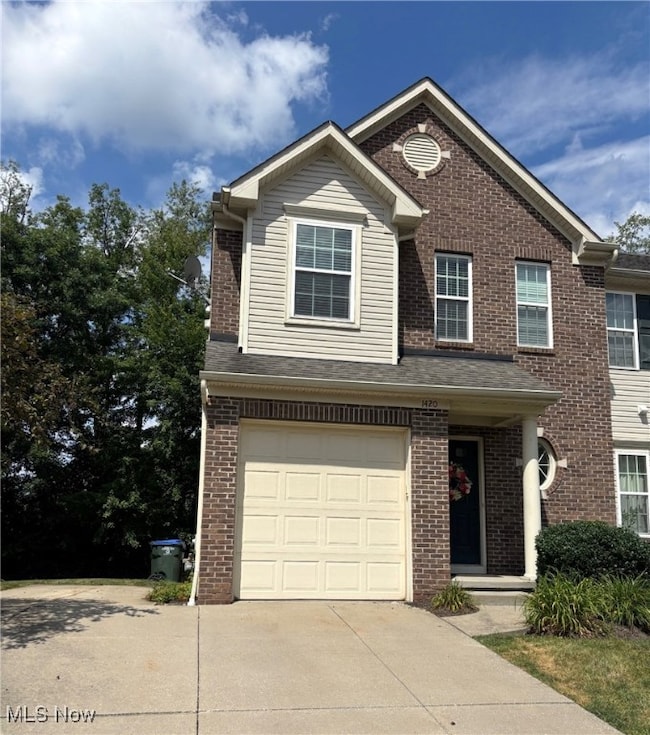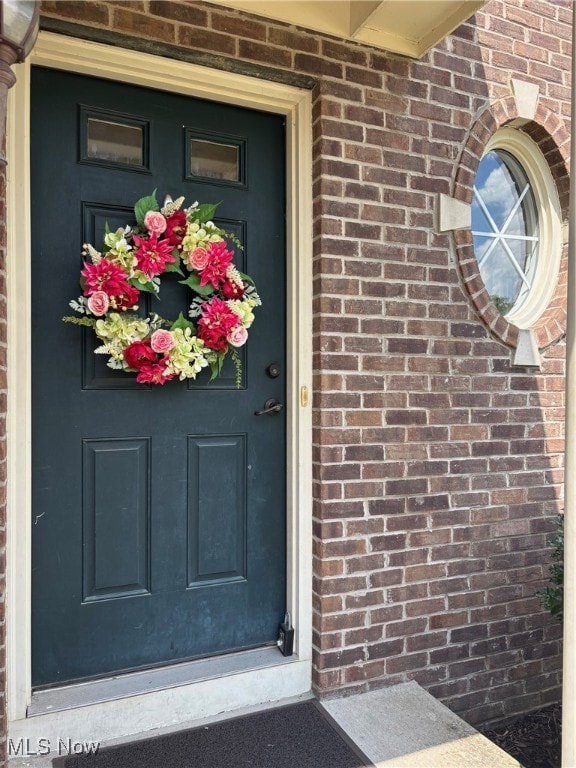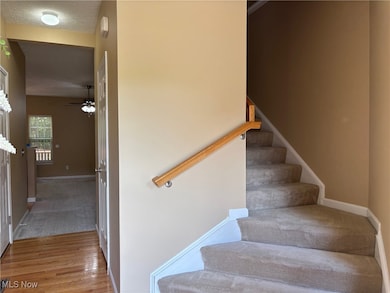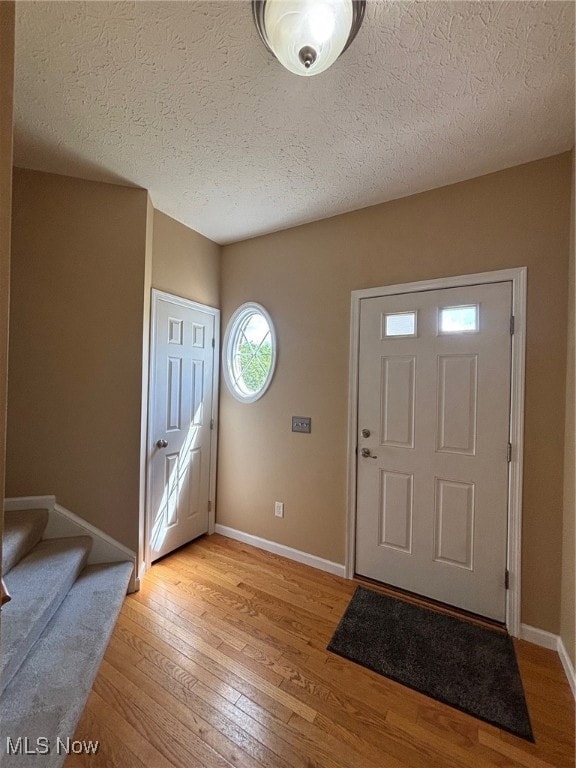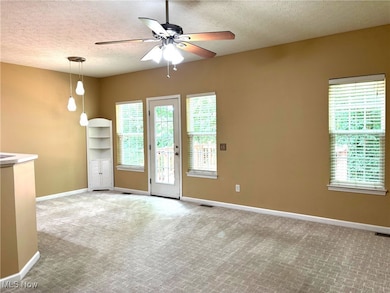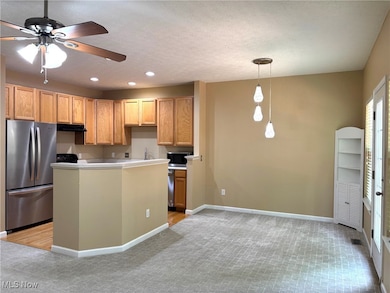
1420 Wellingshire Cir Unit 23C Cuyahoga Falls, OH 44221
Buckingham Gate NeighborhoodHighlights
- Deck
- 1 Car Direct Access Garage
- Forced Air Heating and Cooling System
- Wooded Lot
About This Home
As of September 2025Wonderful end-unit townhome in Weatherstone Village abuts the woods and presents an open floor plan filled with natural light and welcoming ambiance.
The foyer, powder room, and kitchen feature natural hardwood floors. The well-appointed kitchen includes oak cabinetry, recessed lighting, a full suite of appliances (most stainless steel), and a separate dining area with pendant lighting and direct access to the freshly painted (7/'25) balcony deck—perfect for entertaining or enjoying wooded views.
The kitchen flows seamlessly into a spacious great room with neutral decor, creating a warm and inviting main living space. A centrally located guest bath completes the first floor.
Upstairs, the large primary suite boasts a full en-suite bath and two closets, including a walk-in. Two additional bedrooms—one with brand-new carpet (installed 7/'25), a main full bath, and a convenient laundry closet round out the upper level.
The full finished basement offers approximately 460 sq ft of additional living space, ideal for a family room, office, or workout area, plus ample storage.
Additional highlights include a one car garage plus extra parking pad, 3-ton A/C unit '20, hot water tank '18, and stainless steel appliances. Close proximity to shopping, expressways, parks, and more.
Last Agent to Sell the Property
Keller Williams Chervenic Rlty Brokerage Email: Laurieschrank@kw.com, 330-807-3320 License #323266 Listed on: 07/11/2025

Co-Listed By
Keller Williams Chervenic Rlty Brokerage Email: Laurieschrank@kw.com, 330-807-3320 License #447015
Last Buyer's Agent
Keller Williams Chervenic Rlty Brokerage Email: Laurieschrank@kw.com, 330-807-3320 License #323266 Listed on: 07/11/2025

Property Details
Home Type
- Condominium
Est. Annual Taxes
- $3,211
Year Built
- Built in 2009
HOA Fees
- $180 Monthly HOA Fees
Parking
- 1 Car Direct Access Garage
- Running Water Available in Garage
- Garage Door Opener
Home Design
- Brick Exterior Construction
- Fiberglass Roof
- Asphalt Roof
- Vinyl Siding
Interior Spaces
- 2-Story Property
Kitchen
- Range
- Microwave
- Dishwasher
- Disposal
Bedrooms and Bathrooms
- 3 Bedrooms
- 2.5 Bathrooms
Finished Basement
- Basement Fills Entire Space Under The House
- Sump Pump
Home Security
Utilities
- Forced Air Heating and Cooling System
- Heating System Uses Gas
Additional Features
- Deck
- Wooded Lot
Listing and Financial Details
- Assessor Parcel Number 0220489
Community Details
Overview
- Association fees include management, insurance, ground maintenance, maintenance structure, snow removal, trash
- Weatherstone Village Association
- Weatherstone Village Condo Ph 13 Subdivision
Security
- Fire and Smoke Detector
Ownership History
Purchase Details
Home Financials for this Owner
Home Financials are based on the most recent Mortgage that was taken out on this home.Purchase Details
Home Financials for this Owner
Home Financials are based on the most recent Mortgage that was taken out on this home.Purchase Details
Home Financials for this Owner
Home Financials are based on the most recent Mortgage that was taken out on this home.Similar Homes in the area
Home Values in the Area
Average Home Value in this Area
Purchase History
| Date | Type | Sale Price | Title Company |
|---|---|---|---|
| Warranty Deed | $145,500 | Village Title Agency Llc | |
| Warranty Deed | $145,000 | None Available | |
| Warranty Deed | $135,440 | Nvr Title Agency Llc |
Mortgage History
| Date | Status | Loan Amount | Loan Type |
|---|---|---|---|
| Open | $130,950 | New Conventional | |
| Previous Owner | $146,000 | Adjustable Rate Mortgage/ARM | |
| Previous Owner | $125,000 | New Conventional | |
| Previous Owner | $130,699 | FHA |
Property History
| Date | Event | Price | Change | Sq Ft Price |
|---|---|---|---|---|
| 09/05/2025 09/05/25 | Sold | $210,500 | -2.0% | $112 / Sq Ft |
| 07/18/2025 07/18/25 | Price Changed | $214,900 | -4.5% | $114 / Sq Ft |
| 07/11/2025 07/11/25 | For Sale | $225,000 | +54.6% | $119 / Sq Ft |
| 08/16/2018 08/16/18 | Sold | $145,500 | -1.4% | $80 / Sq Ft |
| 07/06/2018 07/06/18 | Pending | -- | -- | -- |
| 06/21/2018 06/21/18 | Price Changed | $147,500 | -1.6% | $81 / Sq Ft |
| 05/16/2018 05/16/18 | For Sale | $149,900 | +3.4% | $82 / Sq Ft |
| 06/30/2015 06/30/15 | Sold | $145,000 | -3.3% | $102 / Sq Ft |
| 05/16/2015 05/16/15 | Pending | -- | -- | -- |
| 03/16/2015 03/16/15 | For Sale | $149,900 | -- | $105 / Sq Ft |
Tax History Compared to Growth
Tax History
| Year | Tax Paid | Tax Assessment Tax Assessment Total Assessment is a certain percentage of the fair market value that is determined by local assessors to be the total taxable value of land and additions on the property. | Land | Improvement |
|---|---|---|---|---|
| 2025 | $3,103 | $57,453 | $5,233 | $52,220 |
| 2024 | $3,103 | $57,453 | $5,233 | $52,220 |
| 2023 | $3,103 | $57,453 | $5,233 | $52,220 |
| 2022 | $3,193 | $48,017 | $4,361 | $43,656 |
| 2021 | $3,193 | $48,017 | $4,361 | $43,656 |
| 2020 | $3,140 | $48,020 | $4,360 | $43,660 |
| 2019 | $3,199 | $44,540 | $4,270 | $40,270 |
| 2018 | $2,717 | $44,540 | $4,270 | $40,270 |
| 2017 | $2,680 | $44,540 | $4,270 | $40,270 |
| 2016 | $2,682 | $44,540 | $4,270 | $40,270 |
| 2015 | $2,680 | $44,540 | $4,270 | $40,270 |
| 2014 | $2,682 | $44,540 | $4,270 | $40,270 |
| 2013 | $2,620 | $43,890 | $4,360 | $39,530 |
Agents Affiliated with this Home
-
Laurie Morgan Schrank

Seller's Agent in 2025
Laurie Morgan Schrank
Keller Williams Chervenic Rlty
(330) 807-3320
1 in this area
352 Total Sales
-
Stephanie Delaney

Seller Co-Listing Agent in 2025
Stephanie Delaney
Keller Williams Chervenic Rlty
(330) 529-6657
1 in this area
48 Total Sales
-
Terri Bortnik

Seller's Agent in 2018
Terri Bortnik
Howard Hanna
(330) 256-1411
123 Total Sales
-
Diane Topper
D
Seller's Agent in 2015
Diane Topper
Howard Hanna
(330) 388-1549
48 Total Sales
Map
Source: MLS Now
MLS Number: 5138332
APN: 02-20489
- 1444 Wellingshire Cir Unit 32B
- 1514 Wellingshire Cir Unit 38B
- 694 N Ridgecliff St
- 637 N Ridgecliff St
- 550 Crossings Cir Unit 550
- 538 Morningstar Dr Unit 538
- 504 Crossings Cir Unit 504
- 370 Cherry Ridge Unit 60
- 400 Cherry Ridge
- 527 Spring Grove Dr
- 341 Cherry Ridge
- 331 Cherry Ridge Unit 45
- 430 Cherry Ridge Unit 54
- 211 Cherry Ridge Unit 33
- 107 W Howe Rd
- 1452 Buckingham Gate Blvd
- 441 Cherry Ridge Unit 52
- 1251 Bailey Rd
- 528 Fernwood Ave
- 1276 Bailey Rd
