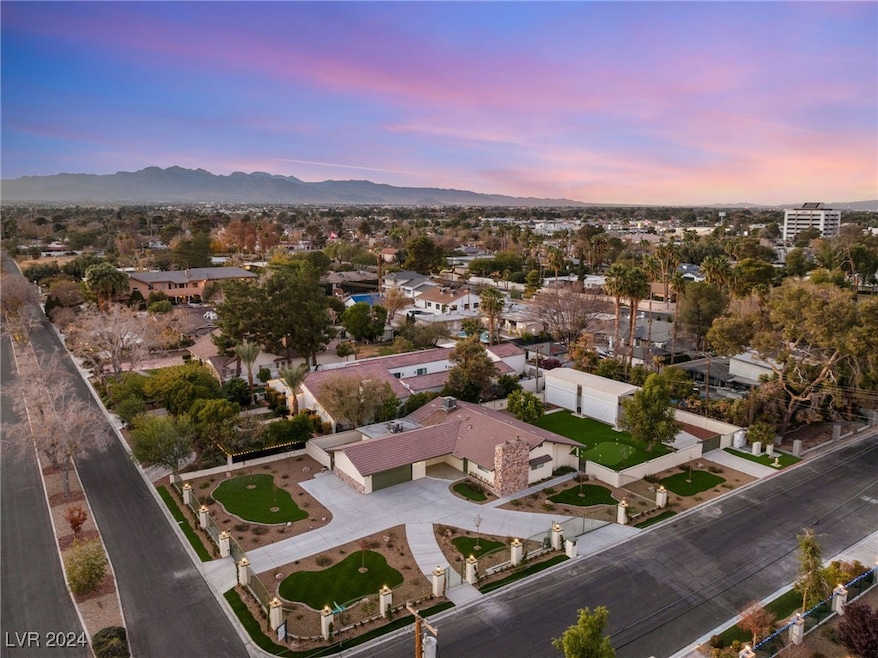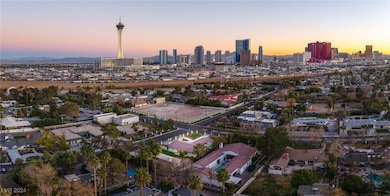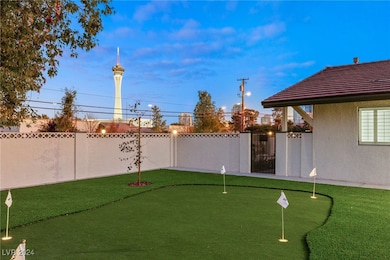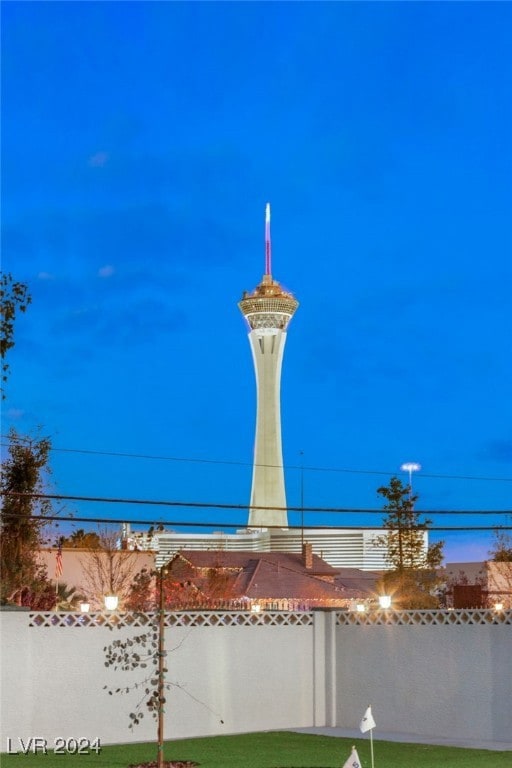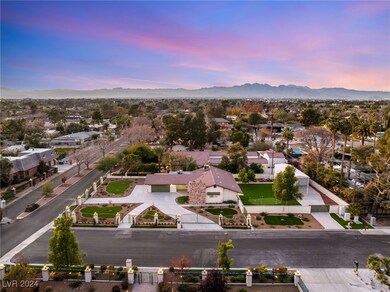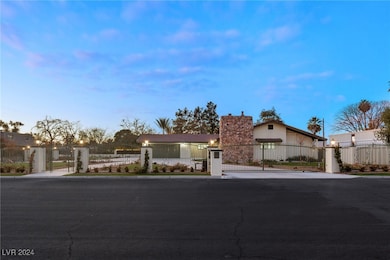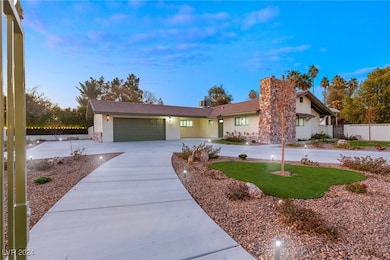1420 Westwood Dr Las Vegas, NV 89102
Rancho Oakey NeighborhoodEstimated payment $7,057/month
Highlights
- Covered RV Parking
- View of Las Vegas Strip
- Fruit Trees
- Ed W Clark High School Rated A-
- 0.46 Acre Lot
- Wolf Appliances
About This Home
This Scotch 80s home is the true essence of downtown living, offering unobstructed views of the iconic Las Vegas Strip from both the front and backyard. Fully enclosed estate with two rolling gate entrances and a spacious driveway. A gas fireplace set on a stunning stacked stone wall is the centerpiece of the formal living room. The kitchen boasts matte quartz countertops, a stylish backsplash, new cabinets throughout, stainless steel appliances, including a Wolf stovetop, and a walk-in pantry. The home also features brand new landscaping with artificial turf, freshly painted interior and exterior, and all-new electrical, insulation, and plumbing. The property includes a putting green, RV parking with a carport, and a large 0.6-acre lot. The primary bedroom features a walk-in closet with built-in organizers, a glass-enclosed shower, and double sinks. Additional highlights include a two-car oversized garage, a tankless water heater, and a $20K LifeSource water system.
Listing Agent
Huntington & Ellis, A Real Est Brokerage Phone: (702) 884-8276 License #BS.0144984 Listed on: 12/20/2024
Home Details
Home Type
- Single Family
Est. Annual Taxes
- $2,545
Year Built
- Built in 1961
Lot Details
- 0.46 Acre Lot
- East Facing Home
- Wrought Iron Fence
- Front Yard Fenced
- Artificial Turf
- Sprinkler System
- Fruit Trees
Parking
- 2 Car Attached Garage
- Epoxy
- Open Parking
- Covered RV Parking
Property Views
- Las Vegas Strip
- City
Home Design
- Tile Roof
Interior Spaces
- 2,294 Sq Ft Home
- 1-Story Property
- Ceiling Fan
- Gas Fireplace
- Double Pane Windows
- Plantation Shutters
- Blinds
- Great Room
Kitchen
- Walk-In Pantry
- Double Oven
- Built-In Gas Oven
- Gas Cooktop
- Wolf Appliances
- Disposal
Flooring
- Carpet
- Ceramic Tile
Bedrooms and Bathrooms
- 3 Bedrooms
Laundry
- Laundry on main level
- Dryer
- Washer
Eco-Friendly Details
- Energy-Efficient Windows
Schools
- Wasden Elementary School
- Hyde Park Middle School
- Clark Ed. W. High School
Utilities
- Cooling System Powered By Gas
- Central Heating and Cooling System
- Heating System Uses Gas
- Above Ground Utilities
- Water Purifier
Community Details
- No Home Owners Association
- Scotch Eighty Add Subdivision
Map
Home Values in the Area
Average Home Value in this Area
Tax History
| Year | Tax Paid | Tax Assessment Tax Assessment Total Assessment is a certain percentage of the fair market value that is determined by local assessors to be the total taxable value of land and additions on the property. | Land | Improvement |
|---|---|---|---|---|
| 2025 | $2,545 | $139,726 | $100,800 | $38,926 |
| 2024 | $2,545 | $139,726 | $100,800 | $38,926 |
| 2023 | $2,545 | $135,603 | $100,485 | $35,118 |
| 2022 | $2,357 | $131,958 | $100,485 | $31,473 |
| 2021 | $2,182 | $120,168 | $89,145 | $31,023 |
| 2020 | $2,023 | $120,947 | $89,145 | $31,802 |
| 2019 | $1,896 | $101,906 | $69,615 | $32,291 |
| 2018 | $1,809 | $91,895 | $59,850 | $32,045 |
| 2017 | $2,076 | $63,330 | $29,925 | $33,405 |
| 2016 | $1,694 | $54,345 | $18,900 | $35,445 |
| 2015 | $1,690 | $54,641 | $18,900 | $35,741 |
| 2014 | $1,638 | $48,474 | $18,900 | $29,574 |
Property History
| Date | Event | Price | List to Sale | Price per Sq Ft |
|---|---|---|---|---|
| 05/21/2025 05/21/25 | Price Changed | $1,300,000 | -13.3% | $567 / Sq Ft |
| 12/20/2024 12/20/24 | For Sale | $1,500,000 | -- | $654 / Sq Ft |
Purchase History
| Date | Type | Sale Price | Title Company |
|---|---|---|---|
| Bargain Sale Deed | $235,000 | First American Title Paseo | |
| Interfamily Deed Transfer | -- | None Available | |
| Interfamily Deed Transfer | -- | -- |
Source: Las Vegas REALTORS®
MLS Number: 2641005
APN: 162-04-210-026
- 1818 Waldman Ave
- 1244 Park Cir
- 1725 Bannie Ave
- 0 Waldman Ave
- 2001 Silver Ave
- 2009 Bannie Ave
- 1630 Westwood Dr
- 2105 Silver Ave
- 2211 Edgewood Ave
- 2112 Bonnie Brae Ave
- 1245 S Rancho Dr
- 2400 Laurie Dr
- 1413 Bryn Mawr Ave
- 2400 La Solana Way
- 2504 Llewellyn Dr
- 2505 Laurie Dr
- 2500 W Oakey Blvd
- 1905 Westlund Dr
- 2105 Westlund Dr
- 1713 Fairfield Ave
- 1650 Waldman Ave
- 1516 Inverness Ave
- 2420 Laurie Dr
- 1513 Bryn Mawr Ave
- 2400 Sherman Place
- 2505 Laurie Dr Unit A
- 2505 Laurie Dr Unit C
- 239 W New York Ave Unit 4
- 1505 Strong Dr
- 221 W New York Ave
- 236 W Philadelphia Ave Unit 3
- 239 W Philadelphia Ave Unit 6
- 1704 Fairfield Ave Unit 10
- 1704 Fairfield Ave Unit 21
- 701 Shadow Ln
- 1708 Fairfield Ave Unit B
- 1709 Fairfield Ave Unit G
- 230 W Boston Ave Unit 7
- 230 W Boston Ave Unit 9
- 230 W Boston Ave Unit 6
