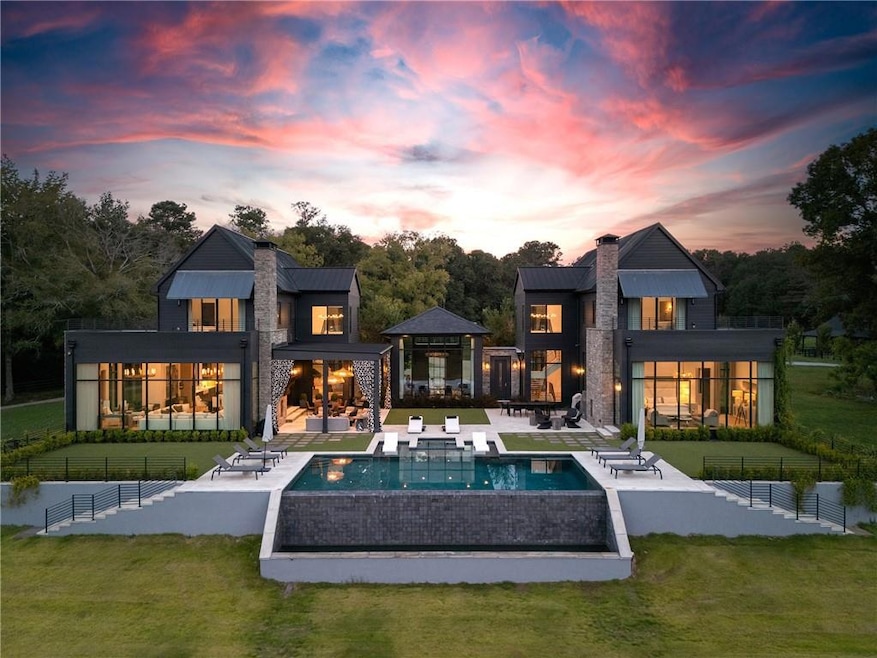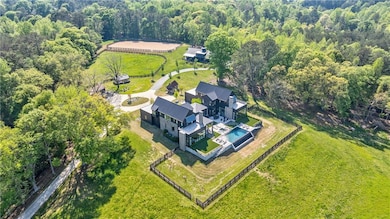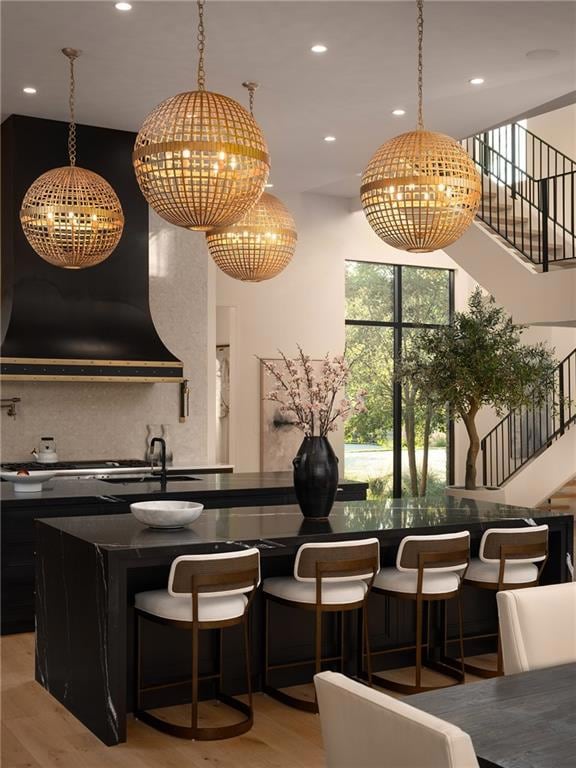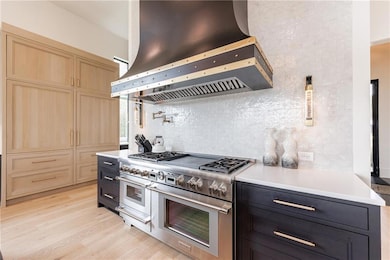14200 Hopewell Rd Alpharetta, GA 30004
Estimated payment $78,422/month
Highlights
- Barn
- Stables
- Heated In Ground Pool
- Summit Hill Elementary School Rated A
- Open-Concept Dining Room
- Rooftop Deck
About This Home
This stunning Milton estate combines privacy, modern farmhouse elegance and sweeping views in one extraordinary offering. The six-bedroom, six- and two-half-bathroom home-one of the last designed by Bill Harrison-and its state-of-the-art barn and greenhouse are tucked at the heart of 50 private acres, surrounded by fenced pastures, mature trees and two streams. The seven-stall barn and oversized arena features run-outs, a tack room, an office, a wash rack and a thoughtfully appointed break room. Suitable for a luxury wellness retreat, a private estate or a multi-use compound, this contemporary masterpiece offers 10,000+/- square feet of flexible living space. Inside, unrestricted living spaces unfold beneath 14-foot ceilings, where floor-to-ceiling aluminum-framed windows allow natural light to showcase high-end interior finishes. Two dramatic floating staircases double as architectural statements. The expansive grounds easily accommodate equestrian pursuits, formal gardens or private event spaces, with patios and balconies that immerse guests in the surrounding beauty. The PebbleTec infinity-edge pool with a sun ledge and spa provides a stunning focal point for those seeking bespoke entertaining spaces, and a full fitness and indoor spa suite caters to health-minded owners. Welcome to 14200 Hopewell Road located only 5 minutes from Historic Downtown Alpharetta!
Listing Agent
Atlanta Fine Homes Sotheby's International License #170708 Listed on: 04/11/2025

Home Details
Home Type
- Single Family
Est. Annual Taxes
- $177
Year Built
- Built in 2023
Lot Details
- 49.5 Acre Lot
- Home fronts a stream
- Private Entrance
- Back Yard Fenced
- Landscaped
- Irrigation Equipment
Parking
- 4 Car Garage
- Parking Pad
- Parking Accessed On Kitchen Level
- Side Facing Garage
- Garage Door Opener
- Driveway Level
- RV Access or Parking
Property Views
- Woods
- Pool
Home Design
- Farmhouse Style Home
- Modern Architecture
- Slate Roof
- Composition Roof
- Stone Siding
- Concrete Perimeter Foundation
- HardiePlank Type
Interior Spaces
- 8,947 Sq Ft Home
- 3-Story Property
- Cathedral Ceiling
- Gas Log Fireplace
- Double Pane Windows
- Insulated Windows
- Green House Windows
- Two Story Entrance Foyer
- Family Room with Fireplace
- 4 Fireplaces
- Living Room with Fireplace
- Open-Concept Dining Room
- Dining Room Seats More Than Twelve
- Breakfast Room
- Home Office
- Bonus Room
- Sauna
- Home Gym
- Keeping Room
Kitchen
- Open to Family Room
- Eat-In Kitchen
- Breakfast Bar
- Walk-In Pantry
- Double Oven
- Electric Oven
- Gas Cooktop
- Range Hood
- Microwave
- Dishwasher
- Kitchen Island
- Stone Countertops
- White Kitchen Cabinets
- Disposal
Flooring
- Wood
- Stone
Bedrooms and Bathrooms
- Oversized primary bedroom
- 6 Bedrooms | 1 Primary Bedroom on Main
- Fireplace in Primary Bedroom
- Dual Closets
- Walk-In Closet
- Dual Vanity Sinks in Primary Bathroom
- Separate Shower in Primary Bathroom
- Soaking Tub
Laundry
- Laundry in Mud Room
- Laundry Room
- Laundry on main level
- Dryer
Finished Basement
- Interior and Exterior Basement Entry
- Finished Basement Bathroom
- Natural lighting in basement
Home Security
- Smart Home
- Closed Circuit Camera
- Carbon Monoxide Detectors
- Fire and Smoke Detector
Eco-Friendly Details
- ENERGY STAR Qualified Appliances
- Energy-Efficient Windows
- Energy-Efficient HVAC
- Energy-Efficient Thermostat
Pool
- Heated In Ground Pool
- Gunite Pool
- Saltwater Pool
- Spa
Outdoor Features
- Stream or River on Lot
- Courtyard
- Rooftop Deck
- Covered Patio or Porch
- Outdoor Fireplace
- Outbuilding
- Outdoor Gas Grill
Location
- Property is near schools
- Property is near shops
Schools
- Birmingham Falls Elementary School
- Hopewell Middle School
- Cambridge High School
Farming
- Barn
- Farm
- Pasture
Horse Facilities and Amenities
- Stables
- Arena
- Riding Trail
Utilities
- Humidity Control
- Forced Air Zoned Heating and Cooling System
- Hot Water Heating System
- Heating System Uses Natural Gas
- High-Efficiency Water Heater
- Septic Tank
- High Speed Internet
- Phone Available
- Cable TV Available
Listing and Financial Details
- Assessor Parcel Number 22 459007670682
Community Details
Amenities
- Restaurant
Recreation
- Community Playground
- Park
- Trails
Map
Home Values in the Area
Average Home Value in this Area
Tax History
| Year | Tax Paid | Tax Assessment Tax Assessment Total Assessment is a certain percentage of the fair market value that is determined by local assessors to be the total taxable value of land and additions on the property. | Land | Improvement |
|---|---|---|---|---|
| 2025 | $177 | $37,360 | $37,360 | -- |
| 2023 | $1,055 | $37,360 | $37,360 | $0 |
| 2022 | $983 | $37,360 | $37,360 | $0 |
| 2021 | $836 | $30,800 | $30,800 | $0 |
| 2020 | $1,248 | $44,920 | $44,920 | $0 |
| 2019 | $235 | $44,120 | $44,120 | $0 |
| 2018 | $1,216 | $43,080 | $43,080 | $0 |
| 2017 | $790 | $27,080 | $27,080 | $0 |
| 2016 | $790 | $27,080 | $27,080 | $0 |
| 2015 | $922 | $27,080 | $27,080 | $0 |
| 2014 | $830 | $27,080 | $27,080 | $0 |
Property History
| Date | Event | Price | List to Sale | Price per Sq Ft | Prior Sale |
|---|---|---|---|---|---|
| 04/11/2025 04/11/25 | For Sale | $14,950,000 | +339.7% | $1,671 / Sq Ft | |
| 12/18/2019 12/18/19 | Sold | $3,400,000 | -14.5% | $2,191 / Sq Ft | View Prior Sale |
| 11/04/2019 11/04/19 | Pending | -- | -- | -- | |
| 06/26/2019 06/26/19 | For Sale | $3,975,000 | -- | $2,561 / Sq Ft |
Purchase History
| Date | Type | Sale Price | Title Company |
|---|---|---|---|
| Limited Warranty Deed | $3,400,000 | -- |
Source: First Multiple Listing Service (FMLS)
MLS Number: 7555347
APN: 22-4590-0767-068-2
- 705 Nettlebrook Ln
- 1530 Redd Rd
- 815 Brickwood Ln
- 139200 Cowart Rd
- 13825 Cowart Rd
- Lot 2 Cowart Rd
- LOT 2 13920 Cowart Rd
- 13890 Cowart Rd
- 14250 Freemanville Rd
- 14260 Phillips Cir
- 735 Hammock Ln
- 2337 Bethany Bend
- 360 Wigton Dr
- 14050 Providence Rd
- 0 State Highway 9 Hwy Unit 10257856
- 0 NE Clan St Unit 7505718
- 14440 Cogburn Rd
- 720 Oaks Trail
- 720 Oaks Trail W
- 750 Oaks Trail W
- 2385 Hopewell Plantation Dr
- 15485 N Valley Creek Ln
- 1880 Heritage Walk Unit O201
- 13356 Marrywood Ct
- 13310 Marrywood Dr
- 2440 Lunetta Ln
- 3464 Archgate Ct
- 3587 Archgate Ct
- 13196 Marrywood Ct
- 146 Brindle Ln
- 665 Alstonefield Dr
- 1145 Mayfield Rd
- 275 Water Oak Place
- 3842 Avensong Village Cir
- 2335 Winthrope Way Dr
- 1088 Colony Dr
- 13201 Deerfield Pkwy
- 232 Edinburgh Ct
- 13352 Harpley Ct
- 13357 Aventide Ln






