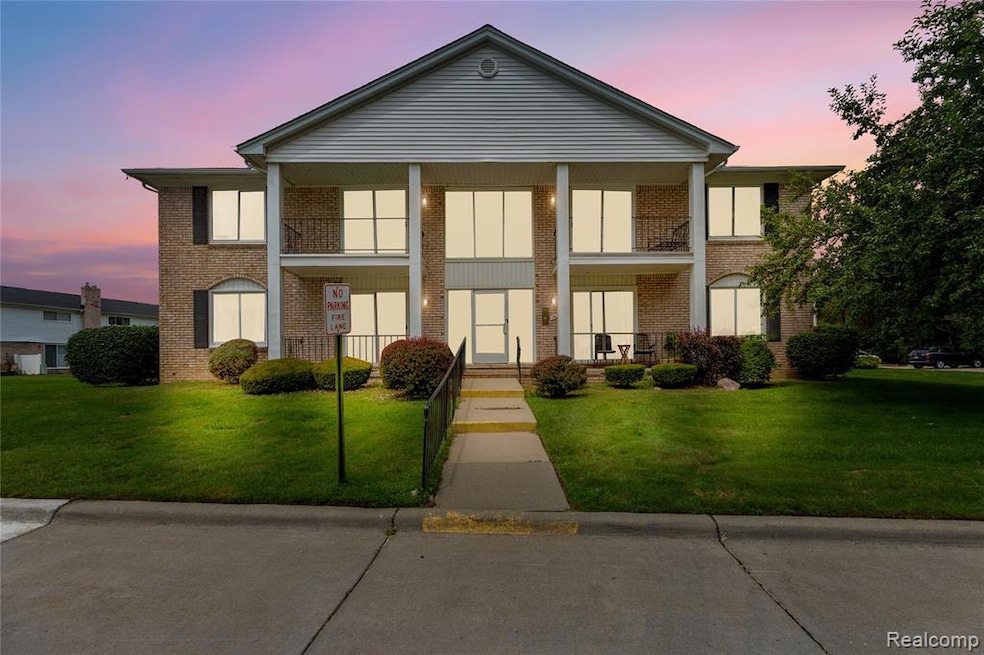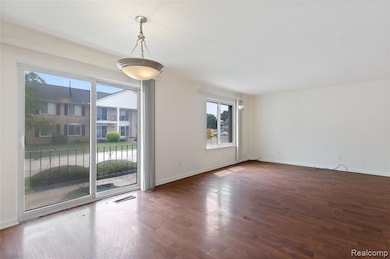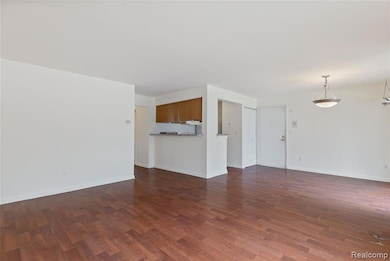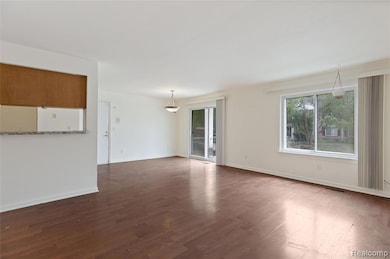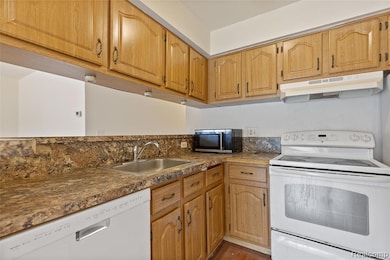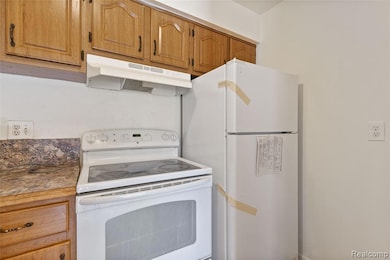14200 Ivanhoe Dr Unit 159 Sterling Heights, MI 48312
Estimated payment $1,062/month
Highlights
- Ranch Style House
- No HOA
- Patio
- Hardeman Elementary School Rated A-
- Porch
- Forced Air Heating and Cooling System
About This Home
Welcome to this updated ranch-style condo offering the ease of single-level living with added space in the large basement. This two-bedroom, two-full-bath home features updated flooring throughout and a stylish kitchen that’s been thoughtfully updated. Fresh paint gives the entire space a clean, inviting feel. Step outside to relax on your patio, ideal for enjoying your morning coffee or unwinding in the evening. The condo is part of a well-maintained association that covers a variety of amenities and services, including gas, water, trash, exterior maintenance, landscaping, building insurance, and access to a community pool. A covered carport is also included for your convenience. This move-in-ready home combines comfort, function, and low-maintenance living in a great location!
Listing Agent
Anthony Djon Luxury Real Estate License #6501364941 Listed on: 07/28/2025

Property Details
Home Type
- Condominium
Est. Annual Taxes
Year Built
- Built in 1972
Home Design
- Ranch Style House
- Brick Exterior Construction
- Poured Concrete
- Asphalt Roof
Interior Spaces
- 984 Sq Ft Home
- Ceiling Fan
- Dryer
- Unfinished Basement
Kitchen
- Free-Standing Gas Oven
- Microwave
- Dishwasher
- Disposal
Bedrooms and Bathrooms
- 2 Bedrooms
- 2 Full Bathrooms
Outdoor Features
- Patio
- Porch
Location
- Ground Level
Utilities
- Forced Air Heating and Cooling System
- Heating System Uses Natural Gas
- Natural Gas Water Heater
Listing and Financial Details
- Assessor Parcel Number 1024351159
Community Details
Overview
- No Home Owners Association
- Plum Creek Subdivision
Pet Policy
- Dogs and Cats Allowed
Map
Home Values in the Area
Average Home Value in this Area
Tax History
| Year | Tax Paid | Tax Assessment Tax Assessment Total Assessment is a certain percentage of the fair market value that is determined by local assessors to be the total taxable value of land and additions on the property. | Land | Improvement |
|---|---|---|---|---|
| 2025 | $2,671 | $56,900 | $0 | $0 |
| 2024 | $2,087 | $49,800 | $0 | $0 |
| 2023 | $1,565 | $47,400 | $0 | $0 |
| 2022 | $1,632 | $42,800 | $0 | $0 |
| 2021 | $898 | $40,300 | $0 | $0 |
| 2020 | $816 | $39,100 | $0 | $0 |
| 2019 | $992 | $35,400 | $0 | $0 |
| 2018 | $994 | $29,200 | $0 | $0 |
| 2017 | $962 | $32,000 | $4,500 | $27,500 |
| 2016 | $940 | $32,000 | $0 | $0 |
| 2015 | -- | $27,500 | $0 | $0 |
| 2014 | -- | $17,100 | $0 | $0 |
Property History
| Date | Event | Price | List to Sale | Price per Sq Ft |
|---|---|---|---|---|
| 10/14/2025 10/14/25 | Price Changed | $159,900 | -3.1% | $163 / Sq Ft |
| 07/28/2025 07/28/25 | For Sale | $165,000 | -- | $168 / Sq Ft |
Purchase History
| Date | Type | Sale Price | Title Company |
|---|---|---|---|
| Warranty Deed | $120,000 | Liberty Title | |
| Interfamily Deed Transfer | -- | Attorney | |
| Warranty Deed | $94,300 | First American Title Ins Co | |
| Deed | $70,000 | -- |
Mortgage History
| Date | Status | Loan Amount | Loan Type |
|---|---|---|---|
| Open | $92,000 | No Value Available |
Source: Realcomp
MLS Number: 20251019829
APN: 10-10-24-351-159
- 13940 Camelot Dr
- 14131 Brightmore Dr
- 14362 Shadywood Dr
- 14202 Shadywood Dr Unit 45
- 14225 Shadywood Dr
- 14226 Shadywood Dr
- 36870 Lodge Dr
- 14686 Eleanor Dr
- 37840 Utica Rd
- 13470 Denver Cir E
- 37363 Forester St
- 14041 Brougham Dr
- 13000 Plumbrook Rd
- 37122 Clubhouse Dr
- 37383 Golfview Dr Unit 76
- 13304 Canterbury Dr
- 13809 Harbour Ct
- 37343 Clubhouse Dr
- 13311 Picadilly Dr
- 36635 Kenneth Ct
- 13920 Camelot Dr Unit 78
- 14231 Ivanhoe Dr
- 13842 Keating Dr Unit 60
- 14474 Shadywood Dr Unit 55
- 37118 Camelot Dr
- 14366 Shadywood Dr
- 38227 Schoenherr Rd
- 37313 Clubhouse Dr
- 12215 Bliss Ct
- 38044 Johannes Dr
- 15835 Marentette Dr
- 15861 Marentette Dr
- 15836 Croatia Dr
- 35700 Moravian Dr
- 38171 Ducharme Dr
- 38031 Leverette Ave
- 15862 Villaire Ave
- 38035 Leverette Ave
- 15978 Villaire Ave
- 15852 Croatia Dr
