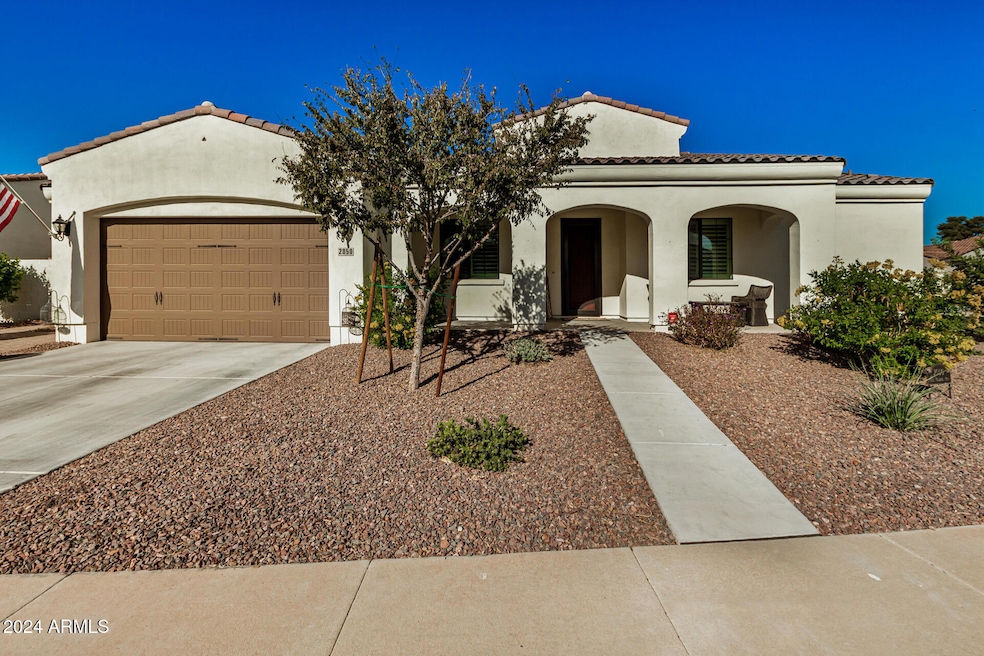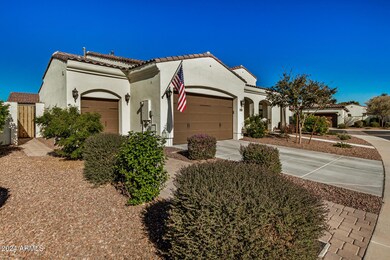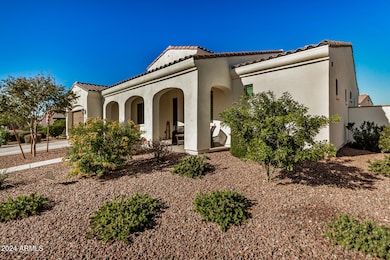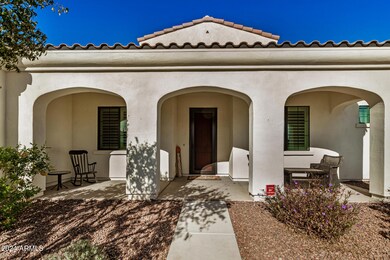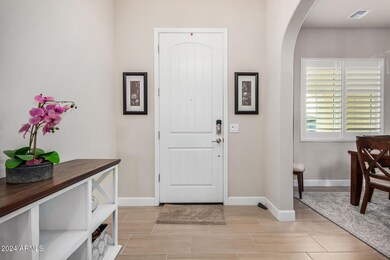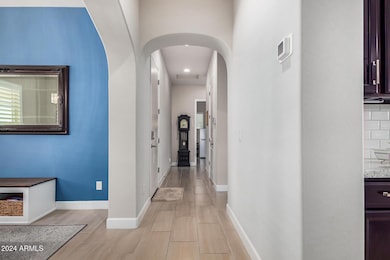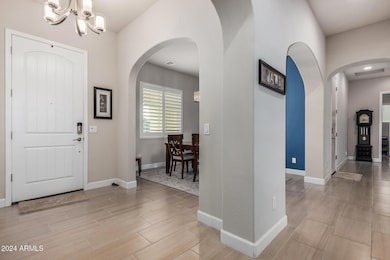
14200 W Village Pkwy Unit 2050 Litchfield Park, AZ 85340
Palm Valley NeighborhoodHighlights
- Golf Course Community
- Fitness Center
- Golf Cart Garage
- Litchfield Elementary School Rated A-
- Gated Community
- 2-minute walk to Rose Park
About This Home
As of May 2025Welcoming and immaculate 3 bed, 3.5 bath single family home, located in the gated community of Cachet at Wigwam. Great curb appeal on a large a corner lot, 2 car + golf cart garage, long driveway and front porch! Discover a spacious living room and formal dining area w/high ceilings, elegant tile flooring, graceful archways, plantation shutters, a dry bar w/beverage frig and a neutral color pallet throughout. Fabulous eat-in kitchen features 42-inch espresso cabinets w/crown molding, granite counters, subway tile backsplash, stainless steel appliances, pendant lighting, and an oversized island. The primary bath showcases dual sinks and a large walk-in shower and closet. This perfect floor plan features 2 large ensuite guest rooms, hallway half bath, and spacious laundry room with ample storage and sink. Private backyard with faux grass, travertine pavers, built in BBQ and pergola. Community resort style pool and work out facility, just steps away from your front door! Walk to the AAA+ rated schools, the Wigwam Resort/Golf Course and Downtown Litchfield Park in less than 15 minutes.
Last Agent to Sell the Property
Southwest Preferred Properties License #SA516026000 Listed on: 11/14/2024
Last Buyer's Agent
Jessika Hunter
Redfin Corporation License #SA693704000

Home Details
Home Type
- Single Family
Est. Annual Taxes
- $2,649
Year Built
- Built in 2021
Lot Details
- 8,160 Sq Ft Lot
- Block Wall Fence
- Artificial Turf
- Corner Lot
- Sprinklers on Timer
HOA Fees
- $199 Monthly HOA Fees
Parking
- 2.5 Car Direct Access Garage
- Garage Door Opener
- Golf Cart Garage
Home Design
- Wood Frame Construction
- Tile Roof
- Stucco
Interior Spaces
- 2,382 Sq Ft Home
- 1-Story Property
- Ceiling height of 9 feet or more
- Ceiling Fan
- Double Pane Windows
- Security System Owned
- Washer and Dryer Hookup
Kitchen
- Eat-In Kitchen
- Breakfast Bar
- Gas Cooktop
- Built-In Microwave
- Kitchen Island
- Granite Countertops
Flooring
- Carpet
- Tile
Bedrooms and Bathrooms
- 3 Bedrooms
- 3.5 Bathrooms
- Dual Vanity Sinks in Primary Bathroom
Accessible Home Design
- No Interior Steps
Outdoor Features
- Covered patio or porch
- Built-In Barbecue
Schools
- Litchfield Elementary School
- Millennium High Middle School
- Millennium High School
Utilities
- Central Air
- Heating System Uses Natural Gas
- Water Softener
- High Speed Internet
- Cable TV Available
Listing and Financial Details
- Tax Lot 2050
- Assessor Parcel Number 501-86-763
Community Details
Overview
- Association fees include ground maintenance, front yard maint
- Ogden Prop Mgmnt Association, Phone Number (480) 396-4567
- Built by Cachet
- Cachet At The Wigwam Subdivision
Recreation
- Golf Course Community
- Fitness Center
- Community Pool
- Community Spa
- Bike Trail
Additional Features
- Recreation Room
- Gated Community
Ownership History
Purchase Details
Home Financials for this Owner
Home Financials are based on the most recent Mortgage that was taken out on this home.Purchase Details
Home Financials for this Owner
Home Financials are based on the most recent Mortgage that was taken out on this home.Similar Homes in Litchfield Park, AZ
Home Values in the Area
Average Home Value in this Area
Purchase History
| Date | Type | Sale Price | Title Company |
|---|---|---|---|
| Warranty Deed | $634,500 | Wfg National Title Insurance C | |
| Warranty Deed | $490,285 | Grand Canyon Title Agency |
Mortgage History
| Date | Status | Loan Amount | Loan Type |
|---|---|---|---|
| Open | $438,150 | New Conventional | |
| Previous Owner | $215,285 | Purchase Money Mortgage |
Property History
| Date | Event | Price | Change | Sq Ft Price |
|---|---|---|---|---|
| 05/16/2025 05/16/25 | Sold | $634,500 | -2.2% | $266 / Sq Ft |
| 04/17/2025 04/17/25 | Pending | -- | -- | -- |
| 03/31/2025 03/31/25 | Price Changed | $648,900 | -0.2% | $272 / Sq Ft |
| 03/19/2025 03/19/25 | Price Changed | $650,000 | -2.8% | $273 / Sq Ft |
| 03/12/2025 03/12/25 | Price Changed | $669,000 | -1.5% | $281 / Sq Ft |
| 03/10/2025 03/10/25 | Price Changed | $679,000 | -1.5% | $285 / Sq Ft |
| 02/11/2025 02/11/25 | Price Changed | $689,000 | -1.3% | $289 / Sq Ft |
| 01/28/2025 01/28/25 | Price Changed | $698,000 | -0.3% | $293 / Sq Ft |
| 01/15/2025 01/15/25 | Price Changed | $699,999 | -2.8% | $294 / Sq Ft |
| 11/14/2024 11/14/24 | For Sale | $719,900 | -- | $302 / Sq Ft |
Tax History Compared to Growth
Tax History
| Year | Tax Paid | Tax Assessment Tax Assessment Total Assessment is a certain percentage of the fair market value that is determined by local assessors to be the total taxable value of land and additions on the property. | Land | Improvement |
|---|---|---|---|---|
| 2025 | $2,649 | $35,360 | -- | -- |
| 2024 | $2,622 | $33,677 | -- | -- |
| 2023 | $2,622 | $51,610 | $10,320 | $41,290 |
| 2022 | $2,507 | $44,920 | $8,980 | $35,940 |
| 2021 | $253 | $11,070 | $11,070 | $0 |
| 2020 | $240 | $10,905 | $10,905 | $0 |
| 2019 | $236 | $10,635 | $10,635 | $0 |
| 2018 | $227 | $9,615 | $9,615 | $0 |
| 2017 | $215 | $2,700 | $2,700 | $0 |
Agents Affiliated with this Home
-
S
Seller's Agent in 2025
Susan Fix
Southwest Preferred Properties
-
J
Buyer's Agent in 2025
Jessika Hunter
Redfin Corporation
Map
Source: Arizona Regional Multiple Listing Service (ARMLS)
MLS Number: 6783595
APN: 501-86-763
- 14200 W Village Pkwy Unit 2128
- 14250 W Wigwam Blvd Unit 512
- 14250 W Wigwam Blvd Unit 1723
- 14250 W Wigwam Blvd Unit 522
- 14250 W Wigwam Blvd Unit 722
- 14250 W Wigwam Blvd Unit 2126
- 14250 W Wigwam Blvd Unit 2111
- 14250 W Wigwam Blvd Unit 1022
- 14250 W Wigwam Blvd Unit 812
- 14250 W Wigwam Blvd Unit 2822
- 800 W Sycamore Ct
- 816 W Sycamore Ct
- 795 W Verbena Ln
- 351 N Cloverfield Cir
- 815 W Juniper Ln Unit 178
- 891 W Palo Brea Dr Unit 165
- 315 W Llano Dr
- 915 W Orchard Ln
- 14659 W Hidden Terrace Loop
- 3852 N 143rd Ln
