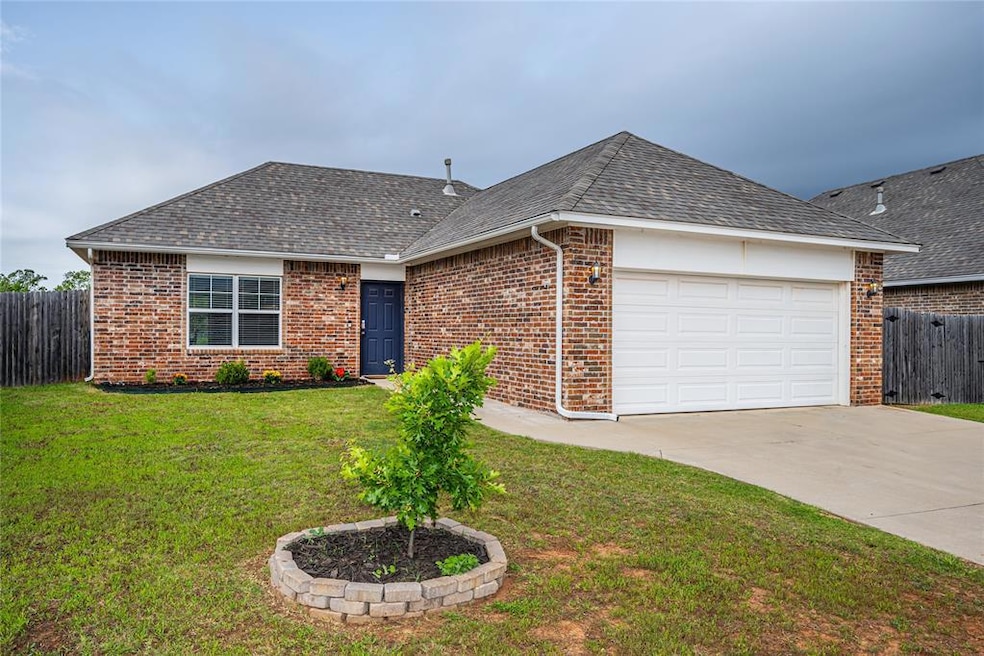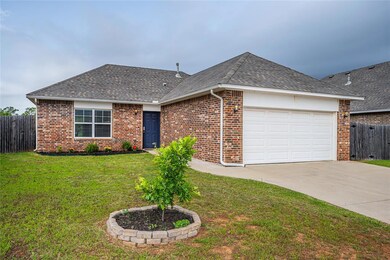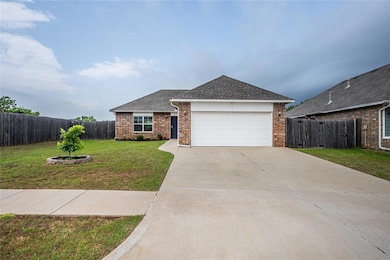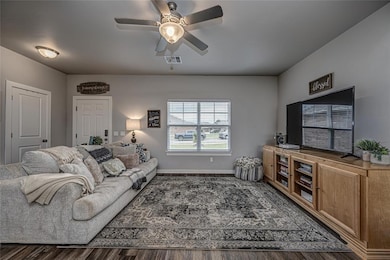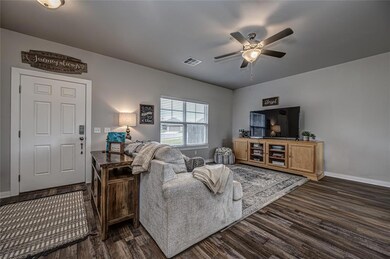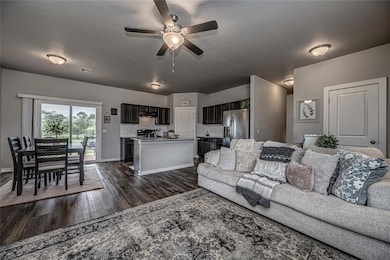
Highlights
- Traditional Architecture
- Covered Patio or Porch
- Interior Lot
- Stone Ridge Elementary School Rated A-
- 2 Car Attached Garage
- Double Pane Windows
About This Home
As of September 2025Check out our New Price! Discover the perfect blend of style, comfort, and affordability with The Austin plana thoughtfully designed 3-bedroom, 2-bathroom home featuring 1257 sq. ft. of beautifully crafted living space. With its open-concept layout, decorative lighting throughout, and GE kitchen appliances, this home is ideal for families, first-time buyers, or anyone looking to downsize without compromising on quality. Enjoy cooking in a kitchen that boasts a spacious corner pantry, dine with ease in the open dining area, and retreat to a cozy back patio perfect for evening relaxation or entertaining guests. The oversize backyard is fenced and has plenty of room for gardening, games, and playing with the kids or pets. The 2-car garage adds convenience and storage, with a large precut space for a storm shelter. You'll find this smart floor plan ensures every square foot is optimized for comfortable living. Located in a family-friendly community with top-rated schools and easy access to major highways, this home offers both charm and convenience at an incredible value. Don't miss the opportunity to make this home yours! Call today to schedule your private showing and find out why this home is the right fit for your future.
Home Details
Home Type
- Single Family
Est. Annual Taxes
- $2,343
Year Built
- Built in 2019
Lot Details
- 8,677 Sq Ft Lot
- East Facing Home
- Fenced
- Interior Lot
HOA Fees
- $29 Monthly HOA Fees
Parking
- 2 Car Attached Garage
- Garage Door Opener
- Driveway
Home Design
- Traditional Architecture
- Slab Foundation
- Brick Frame
- Composition Roof
Interior Spaces
- 1,257 Sq Ft Home
- 1-Story Property
- Woodwork
- Ceiling Fan
- Double Pane Windows
- Window Treatments
- Inside Utility
- Laundry Room
Kitchen
- Electric Oven
- Electric Range
- Free-Standing Range
- Microwave
- Dishwasher
- Disposal
Flooring
- Carpet
- Laminate
Bedrooms and Bathrooms
- 3 Bedrooms
- 2 Full Bathrooms
Schools
- Stone Ridge Elementary School
- Piedmont Middle School
- Piedmont High School
Additional Features
- Covered Patio or Porch
- Central Heating and Cooling System
Community Details
- Association fees include greenbelt, maintenance common areas
- Mandatory home owners association
- Greenbelt
Listing and Financial Details
- Legal Lot and Block 19 / 11
Ownership History
Purchase Details
Home Financials for this Owner
Home Financials are based on the most recent Mortgage that was taken out on this home.Purchase Details
Home Financials for this Owner
Home Financials are based on the most recent Mortgage that was taken out on this home.Similar Homes in Yukon, OK
Home Values in the Area
Average Home Value in this Area
Purchase History
| Date | Type | Sale Price | Title Company |
|---|---|---|---|
| Warranty Deed | $182,500 | Oklahoma City Abstract & Ttl | |
| Warranty Deed | $34,000 | Chicago Title Oklahoma Co |
Mortgage History
| Date | Status | Loan Amount | Loan Type |
|---|---|---|---|
| Open | $179,193 | FHA | |
| Previous Owner | $137,600 | Construction |
Property History
| Date | Event | Price | Change | Sq Ft Price |
|---|---|---|---|---|
| 09/02/2025 09/02/25 | Sold | $242,000 | +0.8% | $193 / Sq Ft |
| 07/22/2025 07/22/25 | Pending | -- | -- | -- |
| 07/18/2025 07/18/25 | Price Changed | $240,000 | -2.0% | $191 / Sq Ft |
| 05/25/2025 05/25/25 | For Sale | $245,000 | +34.2% | $195 / Sq Ft |
| 05/04/2020 05/04/20 | Sold | $182,500 | +1.7% | $143 / Sq Ft |
| 04/09/2020 04/09/20 | Pending | -- | -- | -- |
| 01/31/2020 01/31/20 | For Sale | $179,500 | -- | $141 / Sq Ft |
Tax History Compared to Growth
Tax History
| Year | Tax Paid | Tax Assessment Tax Assessment Total Assessment is a certain percentage of the fair market value that is determined by local assessors to be the total taxable value of land and additions on the property. | Land | Improvement |
|---|---|---|---|---|
| 2024 | $2,343 | $21,543 | $4,531 | $17,012 |
| 2023 | $2,343 | $20,518 | $4,331 | $16,187 |
| 2022 | $2,399 | $19,540 | $4,158 | $15,382 |
| 2021 | $2,343 | $18,610 | $3,960 | $14,650 |
| 2020 | $50 | $391 | $391 | $0 |
| 2019 | $48 | $391 | $391 | $0 |
Agents Affiliated with this Home
-
Robin Harris

Seller's Agent in 2025
Robin Harris
Keller Williams Central OK ED
(405) 630-5527
97 Total Sales
-
Brian Rush

Buyer's Agent in 2025
Brian Rush
Bailee & Co. Real Estate
(405) 420-2499
239 Total Sales
-
Lindsey McCabe

Seller's Agent in 2020
Lindsey McCabe
Copper Creek Real Estate
(405) 568-6465
105 Total Sales
-
Graham Ramsay

Seller Co-Listing Agent in 2020
Graham Ramsay
Copper Creek Real Estate
(405) 210-8868
104 Total Sales
Map
Source: MLSOK
MLS Number: 1171616
APN: 090136869
- 14205 Athens Ln
- 14220 Athens Ln
- 14308 Peach Tree Dr
- 14013 Savannah River Way
- 9049 NW 143rd St
- 9037 NW 143rd St
- Berkeley Elite 3-car Plan at Savannah Estates
- Lockard Elite 22 Plan at Savannah Estates
- Tiffany Elite Plan at Savannah Estates
- Taylor Elite Plan at Savannah Estates
- Newport Elite Plan at Savannah Estates
- Lynndale Plus Elite Plan at Savannah Estates
- Chelsea Elite Plan at Savannah Estates
- Brooke Elite Plan at Savannah Estates
- Bella Elite Plan at Savannah Estates
- Andrew Elite Plan at Savannah Estates
- 14509 Privas Ln
- 13900 Pennyworth Dr
- 14101 Giverny Ln
- 14213 Giverny Ln
