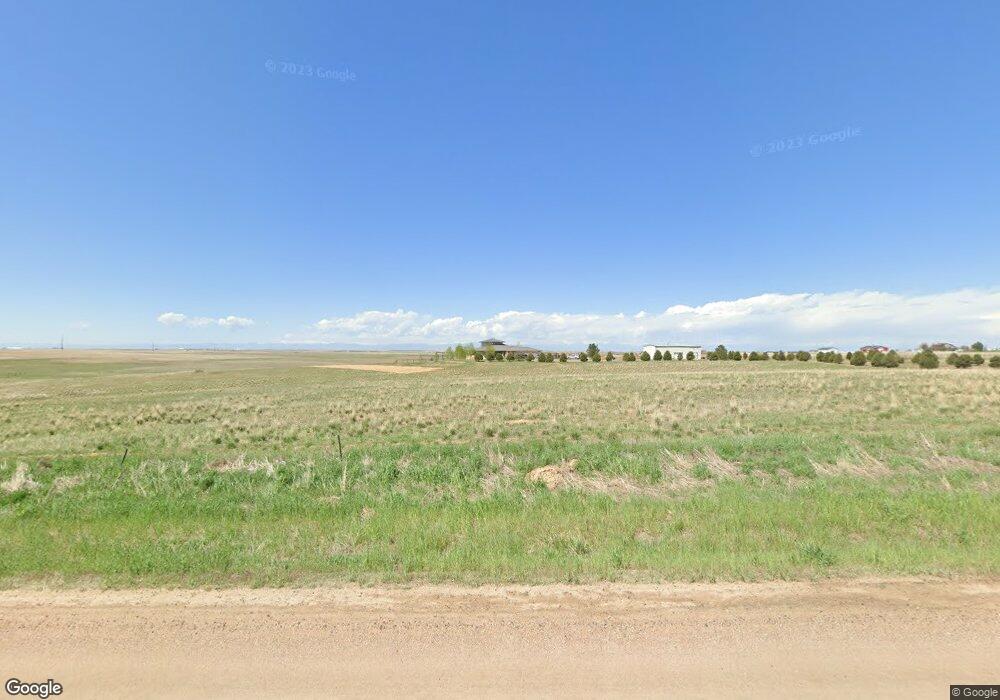14201 Cavanaugh Rd Hudson, CO 80642
Estimated Value: $960,000 - $1,380,000
3
Beds
3
Baths
2,960
Sq Ft
$409/Sq Ft
Est. Value
About This Home
This home is located at 14201 Cavanaugh Rd, Hudson, CO 80642 and is currently estimated at $1,210,236, approximately $408 per square foot. 14201 Cavanaugh Rd is a home located in Adams County with nearby schools including Pennock Elementary School, Overland Trail Middle School, and Brighton High School.
Ownership History
Date
Name
Owned For
Owner Type
Purchase Details
Closed on
Jun 30, 2021
Sold by
Lanford Richard A and Lanford Deanna L
Bought by
Nguyen Dinh Thanh and Nguyen Kirstine Rana
Current Estimated Value
Home Financials for this Owner
Home Financials are based on the most recent Mortgage that was taken out on this home.
Original Mortgage
$596,850
Outstanding Balance
$536,830
Interest Rate
2.9%
Mortgage Type
New Conventional
Estimated Equity
$673,406
Purchase Details
Closed on
Jul 15, 2005
Sold by
Werner Van P
Bought by
Lanford Richard A and Lanford Deanna L
Home Financials for this Owner
Home Financials are based on the most recent Mortgage that was taken out on this home.
Original Mortgage
$115,425
Interest Rate
5.64%
Mortgage Type
Purchase Money Mortgage
Purchase Details
Closed on
Apr 20, 2005
Sold by
Madsen Danny and Madsen Patricia A
Bought by
Werner Van P
Purchase Details
Closed on
Feb 22, 2000
Sold by
And Chartier Douglas M and Chartier Jacqueline M
Bought by
Madsen Danny and Madsen Patricia A
Home Financials for this Owner
Home Financials are based on the most recent Mortgage that was taken out on this home.
Original Mortgage
$60,000
Interest Rate
11%
Mortgage Type
Purchase Money Mortgage
Create a Home Valuation Report for This Property
The Home Valuation Report is an in-depth analysis detailing your home's value as well as a comparison with similar homes in the area
Purchase History
| Date | Buyer | Sale Price | Title Company |
|---|---|---|---|
| Nguyen Dinh Thanh | $1,200,000 | Land Title Guarantee | |
| Lanford Richard A | $153,900 | Land Title Guarantee Company | |
| Werner Van P | $115,000 | Land Title Guarantee Company | |
| Madsen Danny | $82,500 | -- |
Source: Public Records
Mortgage History
| Date | Status | Borrower | Loan Amount |
|---|---|---|---|
| Open | Nguyen Dinh Thanh | $596,850 | |
| Previous Owner | Lanford Richard A | $115,425 | |
| Previous Owner | Madsen Danny | $60,000 |
Source: Public Records
Tax History Compared to Growth
Tax History
| Year | Tax Paid | Tax Assessment Tax Assessment Total Assessment is a certain percentage of the fair market value that is determined by local assessors to be the total taxable value of land and additions on the property. | Land | Improvement |
|---|---|---|---|---|
| 2025 | $7,697 | $72,850 | $10,280 | $62,570 |
| 2024 | $7,697 | $66,970 | $9,450 | $57,520 |
| 2023 | $7,658 | $77,690 | $7,610 | $70,080 |
| 2022 | $5,463 | $52,940 | $7,820 | $45,120 |
| 2021 | $5,089 | $52,940 | $7,820 | $45,120 |
| 2020 | $4,709 | $51,120 | $8,050 | $43,070 |
| 2019 | $4,713 | $51,120 | $8,050 | $43,070 |
| 2018 | $4,247 | $46,040 | $7,600 | $38,440 |
| 2017 | $4,241 | $46,040 | $7,600 | $38,440 |
| 2016 | $4,552 | $49,240 | $8,400 | $40,840 |
| 2015 | $4,542 | $49,240 | $8,400 | $40,840 |
| 2014 | -- | $43,490 | $8,120 | $35,370 |
Source: Public Records
Map
Nearby Homes
- 14545 Barksdaly Way
- 38750 E 145th Ave
- 38310 E 149th Place
- 14077 Indianfield Ct
- 14855 Almstead St
- 40201 E 136th Ave
- 40500 E 144th Ave
- 2 Imboden Rd
- 34308 E 139th Ct
- 0 Imboden Rd Unit REC6456309
- TBD E 106th Ave
- Tbd East 136th Ave
- 0 Tbd Imboden Rd
- 16590 Watkins Rd
- 0 E 136th Ave & N Schumaker Rd
- 12450 Imboden Rd
- 0 County Road 55 Rd Unit REC1884965
- 0 County Road 55 Rd Unit REC3356931
- 32394 E 120th Ave
- 14563 N Meadow Woods St
- 14001 Cavanaugh Rd
- 37600 E 144th Ave
- 14270 Cavanaugh Rd
- 14100 Cavanaugh Rd
- 75 E 145th Ave
- 37500 E 144th Ave
- 13948 Cavanaugh Rd
- 37300 E 144th Ave
- 13901 Cavanaugh Rd
- 37994 E 144th Ave
- 14421 Avery Way
- 14430 Avery Way
- 14441 Avery Way
- 14461 Avery Way
- 14450 Avery Way
- 36800 E 144th Ave
- 14481 Avery Way
- 38040 E 145th Place
- 14470 Avery Way
- 37750 E 145th Place
