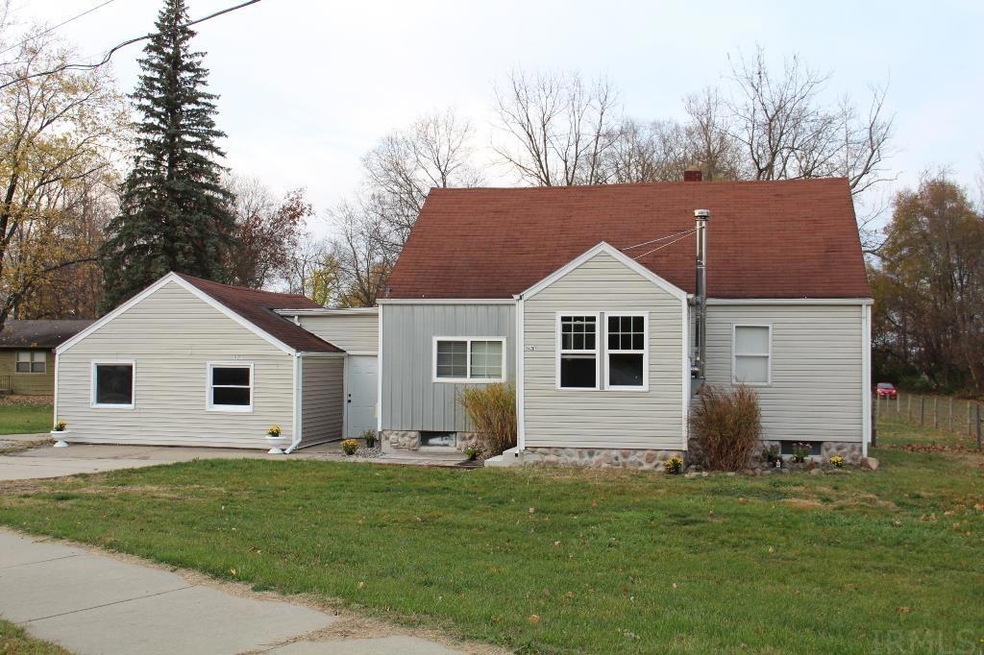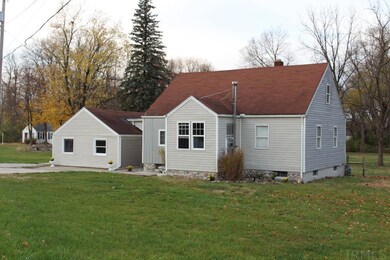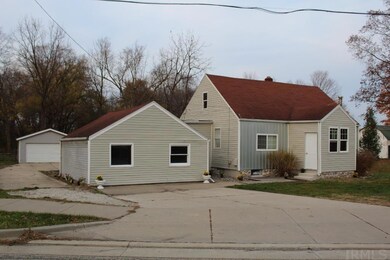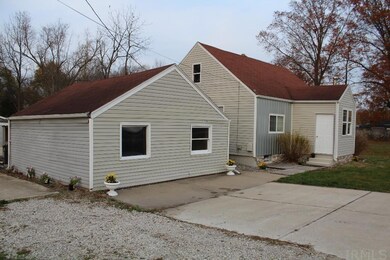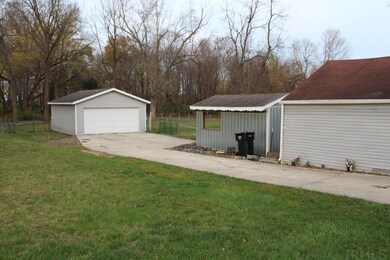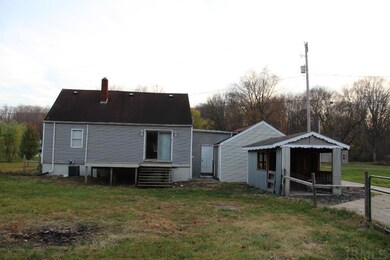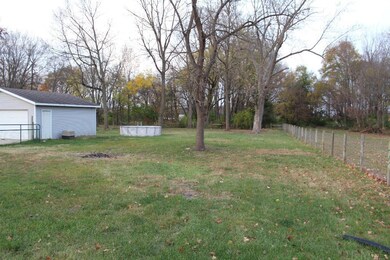
14201 Dragoon Trail Mishawaka, IN 46544
Highlights
- Traditional Architecture
- Wood Flooring
- Central Air
- Elm Road Elementary School Rated A
- 2 Car Detached Garage
- Property is Fully Fenced
About This Home
As of April 2023Nice home on large one acre lot in Penn Harris school zone. update listing to show one full bath and one half bath. 1 bedroom on the main floor and two loft style bedrooms upstairs. Approx 1300 sq ft. New flooring and newer furnace, a/c and hot water heater. Has well and septic. New two car garage. Large fenced yard, with wooded area behind. Large detached garage as well as the original garage. Quiet area. Low taxes and low utility costs.
Last Buyer's Agent
NCIAR NonMember
NonMember NCIAR
Home Details
Home Type
- Single Family
Est. Annual Taxes
- $2,215
Year Built
- Built in 1950
Lot Details
- 0.91 Acre Lot
- Lot Dimensions are 545x550x85x79
- Property is Fully Fenced
- Brick Fence
- Level Lot
- Zoning described as Residential Lot
Parking
- 2 Car Detached Garage
- Driveway
Home Design
- Traditional Architecture
- Slab Foundation
- Shingle Roof
- Vinyl Construction Material
Flooring
- Wood
- Vinyl
Bedrooms and Bathrooms
- 3 Bedrooms
Schools
- Elm Road Elementary School
- Grissom Middle School
- Penn High School
Utilities
- Central Air
- Heating System Uses Gas
- Private Company Owned Well
- Well
- Septic System
Additional Features
- Basement
Community Details
- East Jefferson Estates Subdivision
Listing and Financial Details
- Assessor Parcel Number 71-09-26-226-003.000-031
Ownership History
Purchase Details
Purchase Details
Home Financials for this Owner
Home Financials are based on the most recent Mortgage that was taken out on this home.Purchase Details
Purchase Details
Purchase Details
Purchase Details
Purchase Details
Similar Homes in the area
Home Values in the Area
Average Home Value in this Area
Purchase History
| Date | Type | Sale Price | Title Company |
|---|---|---|---|
| Quit Claim Deed | -- | None Available | |
| Warranty Deed | -- | Fidelity National Title | |
| Warranty Deed | -- | -- | |
| Quit Claim Deed | -- | -- | |
| Warranty Deed | -- | -- | |
| Sheriffs Deed | $84,913 | -- | |
| Warranty Deed | $36,400 | None Available |
Property History
| Date | Event | Price | Change | Sq Ft Price |
|---|---|---|---|---|
| 04/19/2023 04/19/23 | Sold | $178,900 | -5.3% | $138 / Sq Ft |
| 01/07/2023 01/07/23 | Pending | -- | -- | -- |
| 12/06/2022 12/06/22 | For Sale | $189,000 | +509.7% | $145 / Sq Ft |
| 03/31/2015 03/31/15 | Sold | $31,000 | -38.0% | $29 / Sq Ft |
| 02/09/2015 02/09/15 | Pending | -- | -- | -- |
| 11/10/2014 11/10/14 | For Sale | $50,000 | -- | $47 / Sq Ft |
Tax History Compared to Growth
Tax History
| Year | Tax Paid | Tax Assessment Tax Assessment Total Assessment is a certain percentage of the fair market value that is determined by local assessors to be the total taxable value of land and additions on the property. | Land | Improvement |
|---|---|---|---|---|
| 2024 | $1,353 | $69,600 | $11,500 | $58,100 |
| 2023 | $2,773 | $152,600 | $37,000 | $115,600 |
| 2022 | $2,773 | $152,800 | $37,000 | $115,800 |
| 2021 | $1,698 | $82,400 | $13,700 | $68,700 |
| 2020 | $983 | $47,700 | $23,000 | $24,700 |
| 2019 | $1,008 | $48,500 | $23,300 | $25,200 |
| 2018 | $841 | $41,600 | $19,800 | $21,800 |
| 2017 | $864 | $41,600 | $19,800 | $21,800 |
| 2016 | $875 | $41,800 | $19,800 | $22,000 |
| 2014 | $2,247 | $103,200 | $19,800 | $83,400 |
| 2013 | $550 | $87,600 | $16,800 | $70,800 |
Agents Affiliated with this Home
-
Joseph Wootan
J
Seller's Agent in 2023
Joseph Wootan
List With Freedom.com LLC
(855) 456-4945
593 Total Sales
-
N
Buyer's Agent in 2023
NCIAR NonMember
NonMember NCIAR
-
R
Seller's Agent in 2015
Ryan Scott
RE/MAX
Map
Source: Indiana Regional MLS
MLS Number: 202248803
APN: 71-09-26-226-003.000-031
- 14626 Ireland Rd
- 1529 Hampton Ct
- 1556 Conant Ct
- 1568 Blanchard Dr
- 1315 Providence Ct
- 2632 Prescott Dr
- 14332 Harrison Rd
- Lot 682A Stoneham Dr Unit 682A
- Lot 681A Stoneham Dr Unit 681A
- 2659 Castine Walk
- 641 E Dragoon Trail
- 1846 Forest Edge Dr
- 1018 Wheatstone Dr
- 929 Deepwood Dr
- 1119 Warrington Ct
- 3811 Dudley Dr
- 840 Greenmount Ct
- 3126 Falling Oak Dr
- 1114 Beacon Dr
- 3024 Falling Oak Dr
