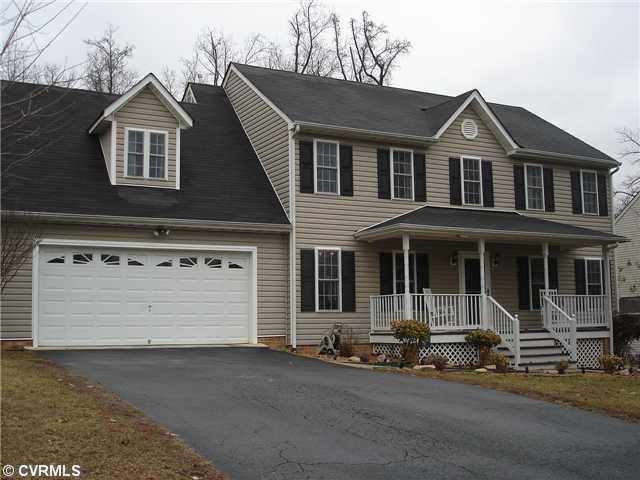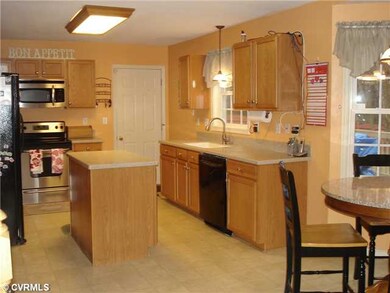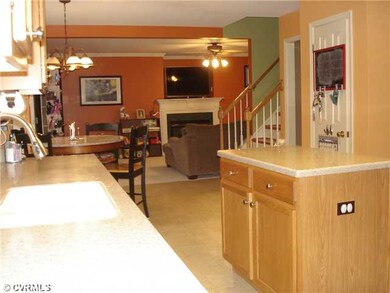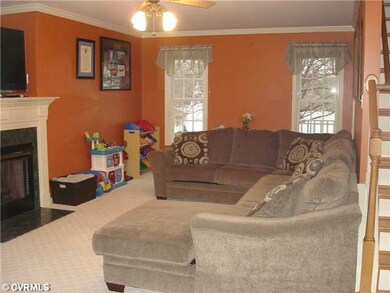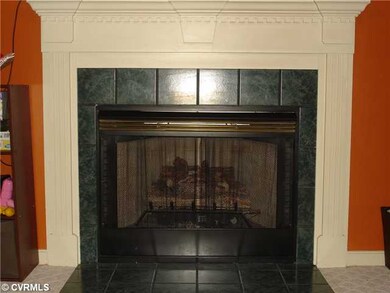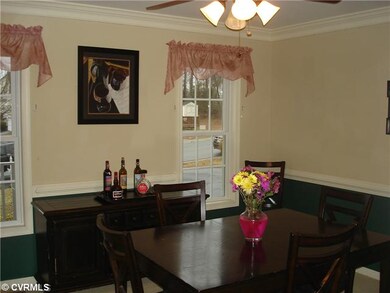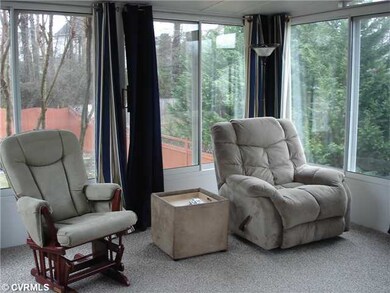
14201 Lyndhurst Dr Chesterfield, VA 23831
About This Home
As of April 2014PRE-INSPECTED and ready for you to move in! This beautiful home has everything you want-and more! A LARGE Kitchen that opens to a breakfast nook and a cozy family room with GAS FIREPLACE. A FLORIDA ROOM with picture glass windows overlooking the huge FENCED BACKYARD. Oversized MASTER BEDROOM with gas FIREPLACE. Master Bathroom with STEAM SHOWER & dual sinks. 3 LARGE BEDROOMS(2 w/ walk-in closets) 2 car GARAGE w/heating & cooling units-could be used as a man cave! LEVEL LOT with IRRIGATION and alarm system. Detached SHED in back yard. Assumable VA loan. Seller will participate in CLOSING COSTS with acceptable offer! Located in Longmeadow-a wonderful community with pool, clubhouse, playground, tennis courts close to Ft. Lee, interstates, shopping and restaurants.
Last Agent to Sell the Property
Liz Moore & Associates License #0225196602 Listed on: 02/03/2014

Last Buyer's Agent
Barry Wood
Long & Foster REALTORS License #0225019008
Home Details
Home Type
- Single Family
Est. Annual Taxes
- $3,275
Year Built
- 2001
Home Design
- Shingle Roof
- Composition Roof
Interior Spaces
- Property has 2 Levels
Flooring
- Wood
- Wall to Wall Carpet
- Ceramic Tile
- Vinyl
Bedrooms and Bathrooms
- 4 Bedrooms
- 2 Full Bathrooms
Utilities
- Central Air
- Heat Pump System
Listing and Financial Details
- Assessor Parcel Number 796-645-65-27-00000
Ownership History
Purchase Details
Home Financials for this Owner
Home Financials are based on the most recent Mortgage that was taken out on this home.Purchase Details
Home Financials for this Owner
Home Financials are based on the most recent Mortgage that was taken out on this home.Purchase Details
Home Financials for this Owner
Home Financials are based on the most recent Mortgage that was taken out on this home.Purchase Details
Purchase Details
Home Financials for this Owner
Home Financials are based on the most recent Mortgage that was taken out on this home.Similar Homes in the area
Home Values in the Area
Average Home Value in this Area
Purchase History
| Date | Type | Sale Price | Title Company |
|---|---|---|---|
| Warranty Deed | $275,000 | Liberty Title & Escr Co Inc | |
| Warranty Deed | $207,500 | -- | |
| Warranty Deed | $200,000 | -- | |
| Warranty Deed | $213,750 | -- | |
| Warranty Deed | $159,500 | -- |
Mortgage History
| Date | Status | Loan Amount | Loan Type |
|---|---|---|---|
| Open | $269,520 | FHA | |
| Previous Owner | $204,033 | FHA | |
| Previous Owner | $203,741 | FHA | |
| Previous Owner | $183,956 | VA | |
| Previous Owner | $152,000 | New Conventional | |
| Previous Owner | $114,500 | New Conventional |
Property History
| Date | Event | Price | Change | Sq Ft Price |
|---|---|---|---|---|
| 07/28/2025 07/28/25 | For Sale | $395,000 | +90.4% | $183 / Sq Ft |
| 04/30/2014 04/30/14 | Sold | $207,500 | -3.5% | $96 / Sq Ft |
| 02/09/2014 02/09/14 | Pending | -- | -- | -- |
| 02/03/2014 02/03/14 | For Sale | $215,000 | -- | $99 / Sq Ft |
Tax History Compared to Growth
Tax History
| Year | Tax Paid | Tax Assessment Tax Assessment Total Assessment is a certain percentage of the fair market value that is determined by local assessors to be the total taxable value of land and additions on the property. | Land | Improvement |
|---|---|---|---|---|
| 2025 | $3,275 | $365,200 | $69,000 | $296,200 |
| 2024 | $3,275 | $343,500 | $67,000 | $276,500 |
| 2023 | $3,025 | $332,400 | $67,000 | $265,400 |
| 2022 | $2,792 | $303,500 | $57,000 | $246,500 |
| 2021 | $2,629 | $274,100 | $54,000 | $220,100 |
| 2020 | $2,466 | $259,600 | $52,000 | $207,600 |
| 2019 | $2,355 | $247,900 | $50,000 | $197,900 |
| 2018 | $2,275 | $235,900 | $48,000 | $187,900 |
| 2017 | $2,258 | $230,000 | $46,000 | $184,000 |
| 2016 | $2,143 | $223,200 | $46,000 | $177,200 |
| 2015 | $2,119 | $218,100 | $44,000 | $174,100 |
| 2014 | $2,094 | $215,500 | $44,000 | $171,500 |
Agents Affiliated with this Home
-

Seller's Agent in 2025
Cameo McFarlin
EXP Realty LLC
(804) 601-8529
10 Total Sales
-

Seller's Agent in 2014
Lyn Baker
Liz Moore & Associates
(804) 221-4556
2 in this area
66 Total Sales
-
B
Buyer's Agent in 2014
Barry Wood
Long & Foster
Map
Source: Central Virginia Regional MLS
MLS Number: 1402767
APN: 796-64-56-52-700-000
- 13830 Kentwood Forest Dr
- 2736 Knobbly Ct
- 14203 Sonnenburg Dr
- 2567 Exhall Ct
- 3019 Ramsey Dr
- 2815 Oxley Dr
- 3325 Appleford Dr
- 13507 Prindell Ct
- 14024 Ramsey Ct
- 14502 Mistwood Forest Ct
- 2907 Mistwood Forest Dr
- 13637 Laketree Dr
- 13631 Laketree Dr
- 3501 Rossington Blvd
- 13506 Laughter Ct
- 3700 Nesting Way
- 13731 Nile Rd
- 3818 Belspring Rd
- 2621 Forest Lake Rd
- 3912 Belspring Rd Unit 36433323
