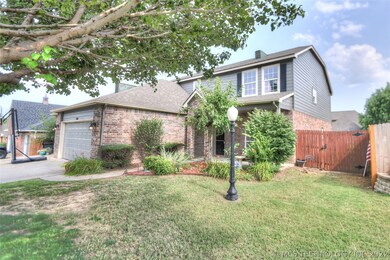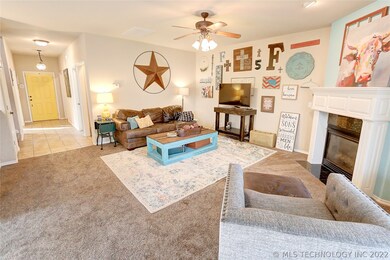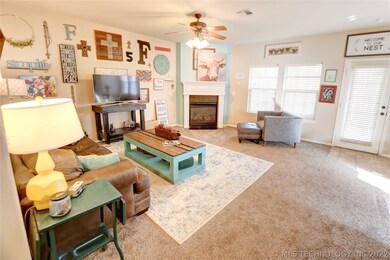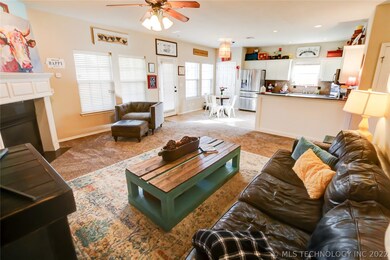
14202 E 103rd St N Owasso, OK 74055
Highlights
- Clubhouse
- French Provincial Architecture
- High Ceiling
- Northeast Elementary School Rated A-
- Attic
- Granite Countertops
About This Home
As of August 2021NEW EXTERIOR PAINT! YAY! Check out the new pictures! This home has such an incredible location! 4 bedroom with 2 1/2 bath. This home has an oversized game room upstairs and an office downstairs. 3 car garage with updated paint, raised garden beds, newer roof and new carpet downstairs. Only a couple of houses from the neighborhood pool.
Home Details
Home Type
- Single Family
Est. Annual Taxes
- $2,970
Year Built
- Built in 2004
Lot Details
- 8,694 Sq Ft Lot
- South Facing Home
- Property is Fully Fenced
- Privacy Fence
- Landscaped
- Sprinkler System
HOA Fees
- $44 Monthly HOA Fees
Parking
- 3 Car Attached Garage
- Parking Storage or Cabinetry
Home Design
- French Provincial Architecture
- Brick Exterior Construction
- Slab Foundation
- Wood Frame Construction
- Fiberglass Roof
- HardiePlank Type
- Asphalt
Interior Spaces
- 2,876 Sq Ft Home
- 2-Story Property
- Wired For Data
- High Ceiling
- Ceiling Fan
- Fireplace With Glass Doors
- Fireplace Features Blower Fan
- Gas Log Fireplace
- Vinyl Clad Windows
- Insulated Windows
- Insulated Doors
- Washer and Gas Dryer Hookup
- Attic
Kitchen
- Gas Oven
- Stove
- Gas Range
- Microwave
- Dishwasher
- Granite Countertops
- Disposal
Flooring
- Carpet
- Tile
Bedrooms and Bathrooms
- 4 Bedrooms
Home Security
- Security System Owned
- Storm Doors
- Fire and Smoke Detector
Eco-Friendly Details
- Energy-Efficient Windows
- Energy-Efficient Insulation
- Energy-Efficient Doors
Outdoor Features
- Covered patio or porch
- Exterior Lighting
- Rain Gutters
Schools
- Northeast Elementary School
- Owasso Middle School
- Owasso High School
Utilities
- Zoned Heating and Cooling
- Heating System Uses Gas
- Gas Water Heater
- High Speed Internet
- Phone Available
- Satellite Dish
- Cable TV Available
Listing and Financial Details
- Home warranty included in the sale of the property
Community Details
Overview
- Coffee Creek Subdivision
Amenities
- Clubhouse
Recreation
- Community Pool
- Park
- Hiking Trails
Ownership History
Purchase Details
Home Financials for this Owner
Home Financials are based on the most recent Mortgage that was taken out on this home.Purchase Details
Home Financials for this Owner
Home Financials are based on the most recent Mortgage that was taken out on this home.Similar Homes in the area
Home Values in the Area
Average Home Value in this Area
Purchase History
| Date | Type | Sale Price | Title Company |
|---|---|---|---|
| Warranty Deed | $290,000 | Apex Ttl & Closing Svcs Llc | |
| Warranty Deed | $196,000 | Tulsa Abstract & Title Co |
Mortgage History
| Date | Status | Loan Amount | Loan Type |
|---|---|---|---|
| Open | $300,440 | VA | |
| Previous Owner | $61,000 | Future Advance Clause Open End Mortgage | |
| Previous Owner | $171,500 | New Conventional | |
| Previous Owner | $156,800 | Fannie Mae Freddie Mac | |
| Previous Owner | $19,600 | Stand Alone Second |
Property History
| Date | Event | Price | Change | Sq Ft Price |
|---|---|---|---|---|
| 08/31/2021 08/31/21 | Sold | $290,000 | -3.3% | $101 / Sq Ft |
| 07/15/2021 07/15/21 | Pending | -- | -- | -- |
| 07/15/2021 07/15/21 | For Sale | $299,900 | +25.0% | $104 / Sq Ft |
| 08/31/2015 08/31/15 | Sold | $240,000 | -7.7% | $83 / Sq Ft |
| 01/07/2015 01/07/15 | Pending | -- | -- | -- |
| 01/07/2015 01/07/15 | For Sale | $259,900 | -- | $90 / Sq Ft |
Tax History Compared to Growth
Tax History
| Year | Tax Paid | Tax Assessment Tax Assessment Total Assessment is a certain percentage of the fair market value that is determined by local assessors to be the total taxable value of land and additions on the property. | Land | Improvement |
|---|---|---|---|---|
| 2024 | $3,645 | $35,170 | $4,173 | $30,997 |
| 2023 | $3,645 | $33,495 | $4,213 | $29,282 |
| 2022 | $3,625 | $31,900 | $5,115 | $26,785 |
| 2021 | $2,971 | $26,400 | $5,115 | $21,285 |
| 2020 | $2,970 | $26,400 | $5,115 | $21,285 |
| 2019 | $2,957 | $26,400 | $5,115 | $21,285 |
| 2018 | $2,865 | $26,400 | $5,115 | $21,285 |
| 2017 | $2,874 | $26,400 | $5,115 | $21,285 |
| 2016 | $2,885 | $26,400 | $5,115 | $21,285 |
| 2015 | $2,373 | $21,560 | $5,115 | $16,445 |
| 2014 | $2,395 | $21,560 | $5,115 | $16,445 |
Agents Affiliated with this Home
-

Seller's Agent in 2021
Darla Bailey
RE/MAX
(918) 853-2803
31 in this area
96 Total Sales
-
A
Buyer's Agent in 2021
Amber Castleman
Keller Williams Premier
(918) 272-0809
10 in this area
40 Total Sales
-

Seller's Agent in 2015
Cindy Hand
Chinowth & Cohen
(918) 724-1089
17 in this area
88 Total Sales
-

Buyer's Agent in 2015
Robb Hopper
RE/MAX Results
(918) 376-6400
20 in this area
101 Total Sales
Map
Source: MLS Technology
MLS Number: 2123216
APN: 61019-14-16-54380
- 14201 E 101st St N
- 8817 E 145th St N
- 10018 N 145th East Ave
- 10104 N 140th Ave E
- 10102 N 147th Ave E
- 15 E 106th St N
- 9518 N 143rd Ct E
- 11001 N 146th Ave E
- 13601 E 96th St N
- 11599 E 96th St N
- 9524 N 144th Ave E
- 12921 E 104th St N
- 14316 E 94th St N
- 7916 N 145th Place E
- 9400 N 138th Ave E
- 11105 N 145th Place E
- 11104 N 144th Ave E
- 9311 N 139th Ave E
- 9246 N 143rd Ave E
- 12805 E 101st Place N






