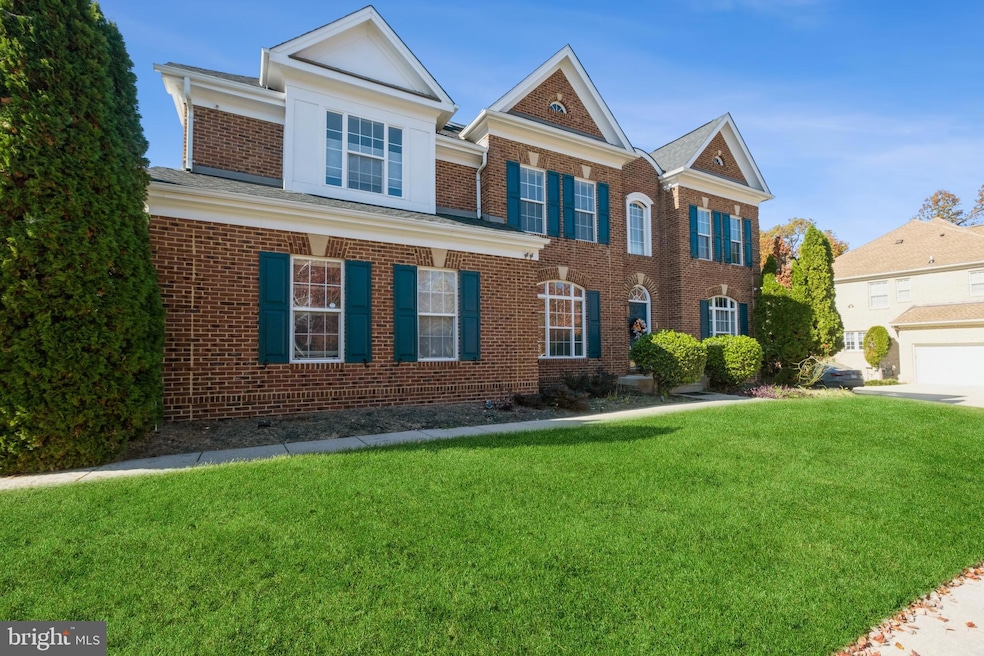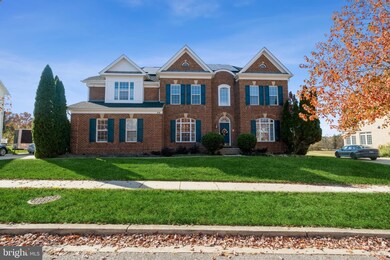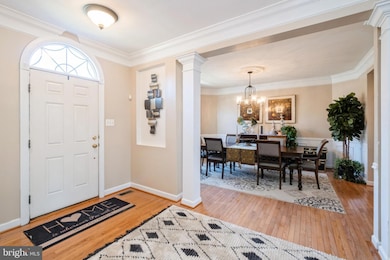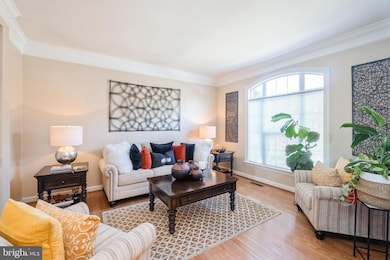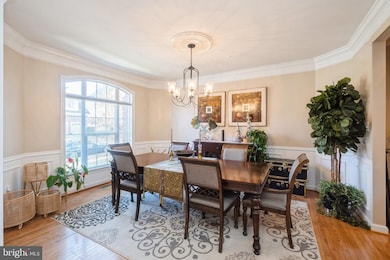
14203 Cold Harbour Dr Accokeek, MD 20607
Highlights
- Fitness Center
- Curved or Spiral Staircase
- Premium Lot
- Lake View
- Colonial Architecture
- Two Story Ceilings
About This Home
As of February 2025**Welcome to 14203 Cold Harbour Drive, Accokeek with almost 7,000 sq ft.** – a residence where elegance meets functionality, ideal for those who love to entertain and showcase a distinguished lifestyle. From the moment you enter this exclusive community, you're greeted by a picturesque lake with a stunning fountain, its arching waters adding a sophisticated touch to the scenic surroundings.
Upon arrival, the stately brick façade sets the tone for the grandeur within. Step inside to honey-colored hardwood floors gracing a spacious foyer, highlighted by meticulous crown molding and decorative columns that seamlessly complement the home’s color palette. To the right, a beautifully appointed living room offers the perfect setting for intimate gatherings, bathed in light from an expansive window. Across the way, an equally grand dining room accommodates a 10-person table beneath a chic chandelier, surrounded by elegant shadowbox and chair moldings—ideal for formal entertaining.
For those balancing work and leisure, a private office provides a refined space for productivity. As you proceed through the columned threshold toward the rear of the home, you’ll find yourself in a breathtaking two-story family room flooded with natural light from numerous windows and featuring a catwalk view from above. Adjacent to this space, the gourmet kitchen is a chef’s dream, outfitted with extensive cabinetry, a spacious island, breakfast nook, recessed lighting, and ceramic tile flooring. With ample space for casual dining, this kitchen blends culinary artistry with conviviality.
Step outside to the thoughtfully designed stone patio, complete with built-in grills, ambient lighting, and a pergola adorned with bistro lights, setting the perfect evening atmosphere. Enjoy private, serene views of countryside and community lake—a backdrop made for memorable gatherings.
Upstairs, the grand primary suite awaits under a tray ceiling, with space for a sitting area, dual walk-in closets, and an indulgent spa-inspired bathroom featuring dual vanities, a dedicated makeup station, jacuzzi soaking tub, and separate shower. The expansive secondary suite, with its private bath, is ideal for guests or extended family, while the additional bedrooms offer luxurious space and comfort.
The lower level is your personal entertainment haven. Luxury vinyl flooring invites you into a spacious billiards area, and the fully equipped theater room, with stadium seating and surround sound, promises unforgettable movie nights. A full bar and lounge area, complete with wall-mounted TVs, wine coolers, dishwasher, and granite counters, is designed for lively gatherings, while the lounge corner provides a relaxed space perfect for cigars and cocktails. A bedroom and full bath with high-end finishes complete this exceptional lower level.
Eco-conscious solar panels and a dual-zone heating and cooling system bring modern convenience, while the community itself offers a resort lifestyle with pools, fitness centers, and courts for tennis and basketball. Schedule your showing today and step into a lifestyle of luxury, leisure, and timeless elegance.
Home Details
Home Type
- Single Family
Est. Annual Taxes
- $9,217
Year Built
- Built in 2004
Lot Details
- 0.28 Acre Lot
- Premium Lot
- Sprinkler System
- Property is in excellent condition
- Property is zoned LCD
HOA Fees
- $86 Monthly HOA Fees
Parking
- 2 Car Attached Garage
- Side Facing Garage
- Garage Door Opener
Home Design
- Colonial Architecture
- Block Foundation
- Vinyl Siding
- Brick Front
Interior Spaces
- Property has 3 Levels
- Traditional Floor Plan
- Curved or Spiral Staircase
- Bar
- Chair Railings
- Crown Molding
- Tray Ceiling
- Two Story Ceilings
- Ceiling Fan
- Recessed Lighting
- Fireplace Mantel
- Double Pane Windows
- Double Hung Windows
- Sliding Doors
- Family Room Off Kitchen
- Formal Dining Room
- Lake Views
Kitchen
- Breakfast Area or Nook
- Eat-In Kitchen
- Down Draft Cooktop
- Built-In Microwave
- Ice Maker
- Dishwasher
- Kitchen Island
- Upgraded Countertops
- Disposal
Flooring
- Wood
- Carpet
- Ceramic Tile
- Luxury Vinyl Plank Tile
Bedrooms and Bathrooms
- En-Suite Bathroom
- Walk-In Closet
- Whirlpool Bathtub
- Hydromassage or Jetted Bathtub
- Bathtub with Shower
- Walk-in Shower
Laundry
- Front Loading Dryer
- Front Loading Washer
Finished Basement
- Walk-Out Basement
- Basement Fills Entire Space Under The House
- Rear Basement Entry
- Sump Pump
Home Security
- Carbon Monoxide Detectors
- Fire and Smoke Detector
Outdoor Features
- Patio
- Exterior Lighting
Utilities
- Forced Air Zoned Heating and Cooling System
- Programmable Thermostat
- 200+ Amp Service
- Natural Gas Water Heater
Listing and Financial Details
- Tax Lot 2
- Assessor Parcel Number 17053444601
Community Details
Overview
- Association fees include management, pool(s), reserve funds, recreation facility
- Greens Piscataway Subdivision
Amenities
- Community Center
Recreation
- Tennis Courts
- Community Playground
- Fitness Center
- Community Pool
- Jogging Path
Ownership History
Purchase Details
Home Financials for this Owner
Home Financials are based on the most recent Mortgage that was taken out on this home.Purchase Details
Home Financials for this Owner
Home Financials are based on the most recent Mortgage that was taken out on this home.Purchase Details
Home Financials for this Owner
Home Financials are based on the most recent Mortgage that was taken out on this home.Purchase Details
Home Financials for this Owner
Home Financials are based on the most recent Mortgage that was taken out on this home.Purchase Details
Purchase Details
Purchase Details
Purchase Details
Home Financials for this Owner
Home Financials are based on the most recent Mortgage that was taken out on this home.Similar Homes in Accokeek, MD
Home Values in the Area
Average Home Value in this Area
Purchase History
| Date | Type | Sale Price | Title Company |
|---|---|---|---|
| Deed | $835,000 | Old Republic National Title In | |
| Interfamily Deed Transfer | -- | Accommodation | |
| Deed | $390,000 | Rgs Title Llc | |
| Deed | $625,000 | -- | |
| Deed | $525,783 | -- | |
| Deed | $525,783 | -- | |
| Deed | $70,000 | -- | |
| Deed | $625,000 | -- |
Mortgage History
| Date | Status | Loan Amount | Loan Type |
|---|---|---|---|
| Open | $493,487 | FHA | |
| Previous Owner | $548,250 | VA | |
| Previous Owner | $461,874 | VA | |
| Previous Owner | $485,000 | VA | |
| Previous Owner | $396,371 | VA | |
| Previous Owner | $405,875 | VA | |
| Previous Owner | $390,000 | VA | |
| Previous Owner | $125,000 | New Conventional | |
| Previous Owner | $125,000 | New Conventional |
Property History
| Date | Event | Price | Change | Sq Ft Price |
|---|---|---|---|---|
| 02/28/2025 02/28/25 | Sold | $835,000 | -1.8% | $121 / Sq Ft |
| 01/06/2025 01/06/25 | Pending | -- | -- | -- |
| 12/09/2024 12/09/24 | Price Changed | $849,999 | 0.0% | $123 / Sq Ft |
| 11/06/2024 11/06/24 | For Sale | $850,000 | +117.9% | $123 / Sq Ft |
| 05/22/2014 05/22/14 | Sold | $390,000 | 0.0% | $92 / Sq Ft |
| 11/05/2013 11/05/13 | Price Changed | $390,000 | +20.0% | $92 / Sq Ft |
| 09/27/2013 09/27/13 | Pending | -- | -- | -- |
| 09/23/2013 09/23/13 | For Sale | $325,000 | -- | $77 / Sq Ft |
Tax History Compared to Growth
Tax History
| Year | Tax Paid | Tax Assessment Tax Assessment Total Assessment is a certain percentage of the fair market value that is determined by local assessors to be the total taxable value of land and additions on the property. | Land | Improvement |
|---|---|---|---|---|
| 2024 | $420 | $620,300 | $126,600 | $493,700 |
| 2023 | $9,027 | $579,300 | $0 | $0 |
| 2022 | $8,418 | $538,300 | $0 | $0 |
| 2021 | $7,809 | $497,300 | $100,800 | $396,500 |
| 2020 | $7,520 | $477,900 | $0 | $0 |
| 2019 | $7,232 | $458,500 | $0 | $0 |
| 2018 | $6,944 | $439,100 | $100,800 | $338,300 |
| 2017 | $6,838 | $432,000 | $0 | $0 |
| 2016 | -- | $424,900 | $0 | $0 |
| 2015 | $7,576 | $417,800 | $0 | $0 |
| 2014 | $7,576 | $417,800 | $0 | $0 |
Agents Affiliated with this Home
-
C
Seller's Agent in 2025
Corey Lancaster
Samson Properties
-
J
Buyer's Agent in 2025
Joseph Bare
Deborah Lee Gorham
-
S
Seller's Agent in 2014
Sandra Orbits
Long & Foster
-
D
Buyer's Agent in 2014
De'Larue Shelton
Samson Properties
Map
Source: Bright MLS
MLS Number: MDPG2130454
APN: 05-3444601
- 2002 Medinah Ridge Rd
- 2110 Green Ginger Cir
- 14305 Lightfoot St
- 1605 Saint James Rd
- 14005 Livingston Rd
- 14311 Livingston Rd
- 1902 Ararat Ct
- 2509 Brandy Ln
- 13602 Taylor Cir
- 1410 Farmington Rd E
- 1400 Farmington Rd E
- 14923 Schall Rd
- 13400 Colwyn Rd
- 2811 Saint Marys View Rd
- 2110 Saint James Rd
- 2110 Saint James Rd
- 2110 Saint James Rd
- 2110 Saint James Rd
- 2808 Saint Marys View Rd
- 13503 Harrison Ave
