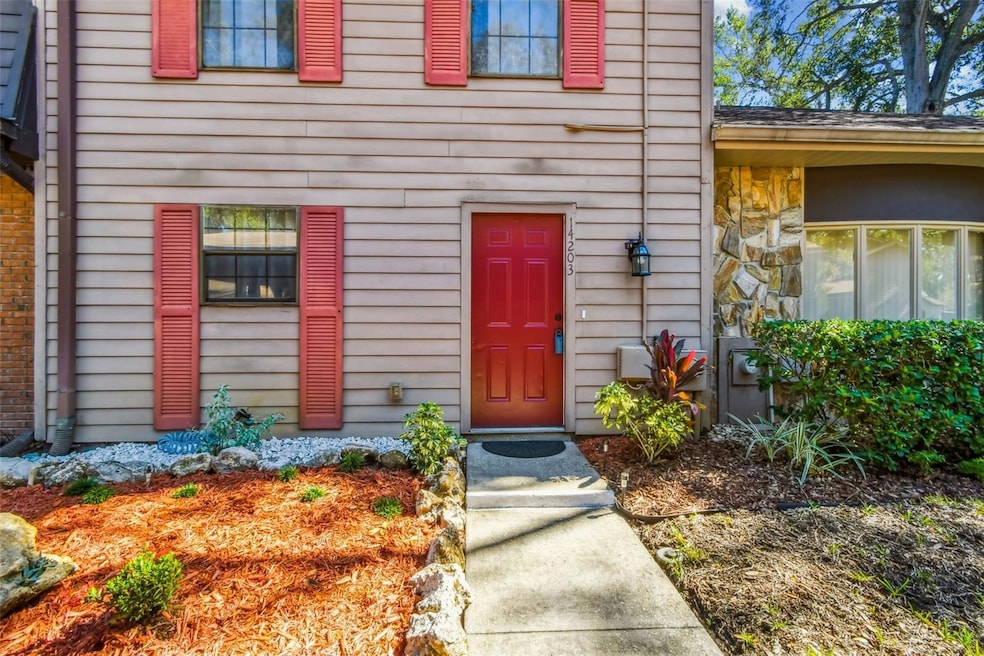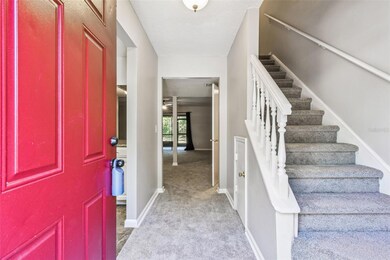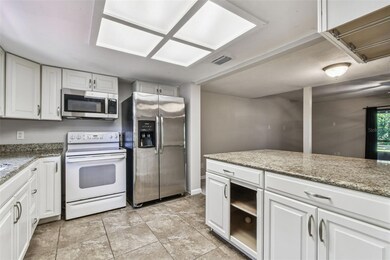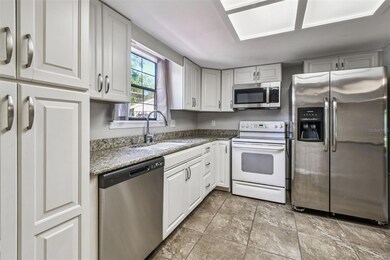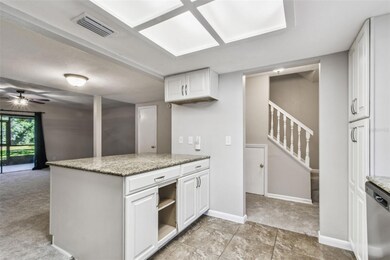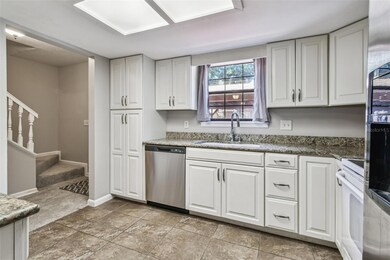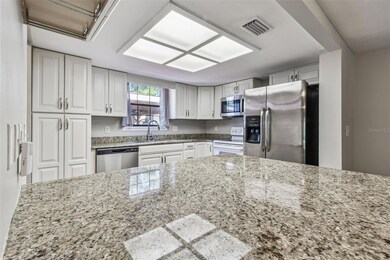Estimated payment $1,714/month
Highlights
- View of Trees or Woods
- Clubhouse
- Private Lot
- Gaither High School Rated A-
- Property is near public transit
- Tennis Courts
About This Home
Welcome to this beautifully maintainted 2-bedroom, 2.5-bath townhome style property in the heart of Carrollwood. This home boasts 1,480 square feet of comfort, character, and timeless charm in the heart of Tampa wihin Carrollwood Village. From the moment you walk in this home welcomes you with a warm blend of modern upgrades and classic 80’s details, highlighted by a newly updated kitchen with new kitchen appliances, wood cabinetry and marble countertops. A spacious living area leads to a screened rear patio overlooking a peaceful lake, and all the green space you can take in with your morning coffee, creating an ideal setting for bird watching, simply "me time" or quiet evenings. Upstairs you will find two primary suites with ensuite private bathrooms for a relaxing retreat. Community enhancements including a newer roof, siding, and gutters added in 2016 provide peace of mind, while two parking - one is covered and convenient access to the community pool add to the ease of everyday life. Living in Carrollwood Village means enjoying a rich array of amenities such as Phase III Park with tennis courts, playgrounds, picnic areas, and an activities field; The Heart Walk Trail with outdoor exercise equipment and a basketball half court; and Burrington Park offering a PAR fitness course, basketball court, and shaded picnic areas. The neighborhood is also moments from local favorites like the Carrollwood Cultural Center, Carrollwood Village Park, Vista Gardens, the Jimmie B. Keel Library, the Bob Sierra YMCA, and Carrollwood Country Club. With top-rated schools nearby and unbeatable proximity to Westfield Citrus Park Mall, Publix, dining, and the Veterans Expressway, this move-in-ready townhome/condo delivers exceptional value in one of Tampa’s most established and sought-after communities. Schedule your showing soon— as this stellar move in ready, priced to sell home will not last.
Listing Agent
REAL BROKER, LLC Brokerage Phone: 855-450-0442 License #3130026 Listed on: 11/13/2025

Townhouse Details
Home Type
- Townhome
Est. Annual Taxes
- $3,875
Year Built
- Built in 1984
Lot Details
- 1,301 Sq Ft Lot
- West Facing Home
- Landscaped
HOA Fees
Property Views
- Pond
- Woods
Home Design
- Slab Foundation
- Shingle Roof
- Block Exterior
Interior Spaces
- 1,280 Sq Ft Home
- 2-Story Property
- Ceiling Fan
- Drapes & Rods
- Sliding Doors
- Living Room
- Electric Dryer Hookup
Kitchen
- Eat-In Kitchen
- Range
- Microwave
- Dishwasher
- Disposal
Flooring
- Carpet
- Ceramic Tile
Bedrooms and Bathrooms
- 2 Bedrooms
- Primary Bedroom Upstairs
Parking
- 1 Carport Space
- Open Parking
Schools
- Essrig Elementary School
- Hill Middle School
- Gaither High School
Utilities
- Central Heating and Cooling System
- Cable TV Available
Additional Features
- Covered Patio or Porch
- Property is near public transit
Listing and Financial Details
- Visit Down Payment Resource Website
- Legal Lot and Block 2 / 9
- Assessor Parcel Number U-06-28-18-0W6-000009-00002.0
Community Details
Overview
- Association fees include pool, private road
- Carrollwood Village Phase III Patricia Smith, Ca Association, Phone Number (813) 936-4166
- Visit Association Website
- Carrollwood Village Phase III Association
- Turner Trace Unit Two Subdivision
- Near Conservation Area
Amenities
- Clubhouse
Recreation
- Tennis Courts
- Community Basketball Court
- Community Playground
- Park
- Trails
Pet Policy
- Dogs and Cats Allowed
Map
Home Values in the Area
Average Home Value in this Area
Tax History
| Year | Tax Paid | Tax Assessment Tax Assessment Total Assessment is a certain percentage of the fair market value that is determined by local assessors to be the total taxable value of land and additions on the property. | Land | Improvement |
|---|---|---|---|---|
| 2024 | $3,875 | $216,536 | $21,452 | $195,084 |
| 2023 | $3,561 | $201,081 | $19,917 | $181,164 |
| 2022 | $3,214 | $182,900 | $18,098 | $164,802 |
| 2021 | $2,857 | $138,470 | $13,687 | $124,783 |
| 2020 | $2,752 | $136,749 | $13,524 | $123,225 |
| 2019 | $2,485 | $122,105 | $12,060 | $110,045 |
| 2018 | $2,146 | $121,814 | $0 | $0 |
| 2017 | $1,953 | $104,645 | $0 | $0 |
| 2016 | $1,806 | $75,996 | $0 | $0 |
| 2015 | $1,672 | $69,087 | $0 | $0 |
| 2014 | -- | $62,806 | $0 | $0 |
| 2013 | -- | $57,096 | $0 | $0 |
Property History
| Date | Event | Price | List to Sale | Price per Sq Ft | Prior Sale |
|---|---|---|---|---|---|
| 11/13/2025 11/13/25 | For Sale | $250,000 | +65.0% | $195 / Sq Ft | |
| 10/09/2018 10/09/18 | Sold | $151,500 | -1.6% | $118 / Sq Ft | View Prior Sale |
| 08/31/2018 08/31/18 | Pending | -- | -- | -- | |
| 07/11/2018 07/11/18 | For Sale | $153,900 | -- | $120 / Sq Ft |
Purchase History
| Date | Type | Sale Price | Title Company |
|---|---|---|---|
| Warranty Deed | $151,500 | North American Title Company | |
| Warranty Deed | $139,900 | Alday Donalson Title Agencie | |
| Warranty Deed | $105,000 | Multiple |
Mortgage History
| Date | Status | Loan Amount | Loan Type |
|---|---|---|---|
| Open | $60,000 | New Conventional | |
| Previous Owner | $111,920 | Unknown | |
| Previous Owner | $84,000 | Unknown | |
| Closed | $20,985 | No Value Available |
Source: Stellar MLS
MLS Number: TB8429725
APN: U-06-28-18-0W6-000009-00002.0
- 14086 Trouville Dr
- 5012 Oakshire Dr
- 14222 Village View Dr
- 14044 Notreville Way
- 4932 Hi Vista Cir
- 14115 Village View Dr
- 14002 Arbor Knoll Cir
- 14140 Stonegate Dr
- 14128 Arbor Hills Rd
- 14119 Stonegate Dr
- 13915 Village View Dr
- 14008 Ellesmere Dr
- 14506 Sutter Place
- 13924 Pathfinder Dr
- 14701 Cactus Wren Place
- 14310 Promontory Point Place
- 14164 Fennsbury Dr
- 13905 Pathfinder Dr
- 14168 Fennsbury Dr
- 14112 Eastland Ln
- 14123 Trouville Dr
- 4904 Crofton Way
- 14025 Village View Dr
- 14024 Arbor Knoll Cir
- 5102 Belmere Pkwy
- 15509 Montilla Loop
- 4945 Cypress Trace Dr
- 5616 Pinnacle Heights Cir Unit 302
- 5608 Pinnacle Heights Cir Unit 302
- 5608 Pinnacle Heights Cir Unit 208
- 5612 Pinnacle Heights Cir Unit 110
- 5608 Pinnacle Heights Cir Unit 108
- 5606 Pinnacle Heights Cir Unit 306
- 5522 Fulmar Dr
- 14003 Ridgedale Way
- 14821 Redcliff Dr
- 5811 Silvermoon Ave
- 13136 Carrollwood Creek Dr
- 13046 Leverington St
- 5108 Lawnton Ct
