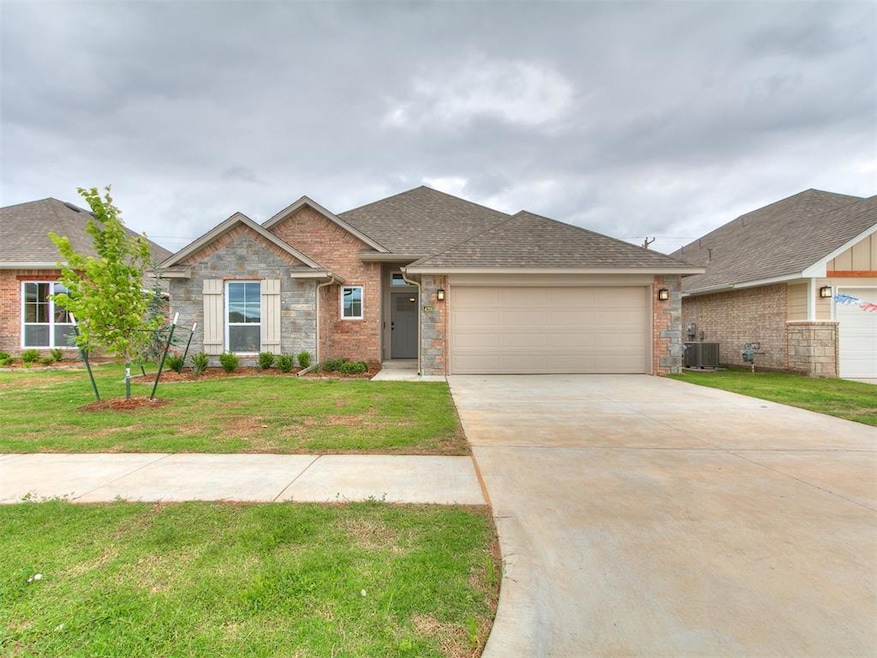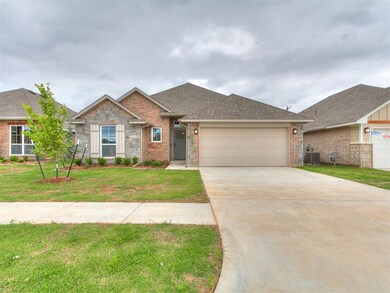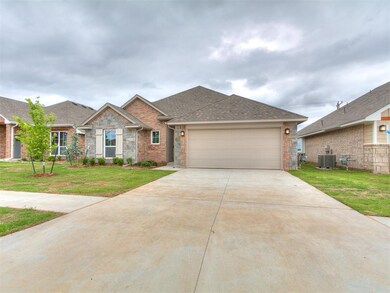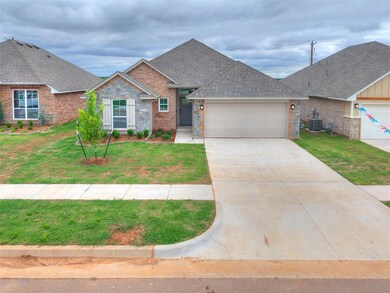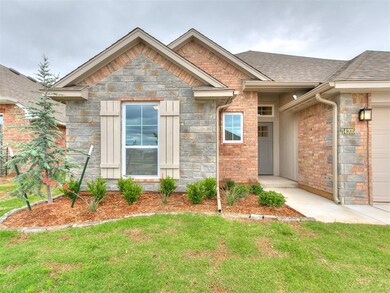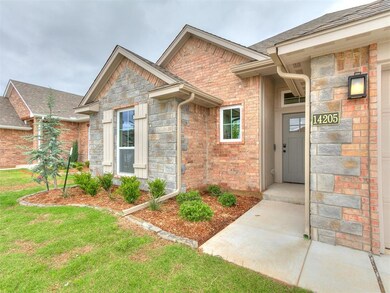Estimated payment $1,881/month
Highlights
- New Construction
- Traditional Architecture
- 2 Car Attached Garage
- Stone Ridge Elementary School Rated A-
- Covered Patio or Porch
- Interior Lot
About This Home
This brand-new three-bedroom, two-bathroom home is the perfect blend of comfort and style! With an included fence, plus incredible convenience just minutes from Paycom, Lake Hefner, and NW Expressway, you’re in a prime location. The inviting living room features a cozy fireplace, while the stunning kitchen boasts custom wood cabinetry, stainless steel appliances, quartz countertops, and a spacious island—perfect for your culinary adventures. Relax in the primary bathroom with its roomy soaking tub and separate tiled shower. Enjoy the charming utility room with built-in shelves, and step outside to a generous covered patio, ideal for morning coffee or evening relaxation. With an 8/12 roof pitch, beautiful stonework, and upgraded landscaping, this home is an irresistible find. Don’t miss your chance to make it yours!
Open House Schedule
-
Saturday, November 29, 202511:00 am to 5:00 pm11/29/2025 11:00:00 AM +00:0011/29/2025 5:00:00 PM +00:00Add to Calendar
-
Sunday, November 30, 20251:00 to 5:00 pm11/30/2025 1:00:00 PM +00:0011/30/2025 5:00:00 PM +00:00Add to Calendar
Home Details
Home Type
- Single Family
Year Built
- Built in 2025 | New Construction
Lot Details
- 6,199 Sq Ft Lot
- Interior Lot
HOA Fees
- $29 Monthly HOA Fees
Parking
- 2 Car Attached Garage
- Garage Door Opener
- Driveway
Home Design
- Traditional Architecture
- Slab Foundation
- Brick Frame
- Composition Roof
Interior Spaces
- 1,543 Sq Ft Home
- 1-Story Property
- Ceiling Fan
- Self Contained Fireplace Unit Or Insert
- Gas Log Fireplace
- Double Pane Windows
- Fire and Smoke Detector
- Laundry Room
Kitchen
- Built-In Oven
- Electric Oven
- Built-In Range
- Microwave
- Dishwasher
- Disposal
Flooring
- Carpet
- Tile
Bedrooms and Bathrooms
- 3 Bedrooms
- 2 Full Bathrooms
- Soaking Tub
Outdoor Features
- Covered Patio or Porch
Schools
- Stone Ridge Elementary School
- Piedmont Middle School
- Piedmont High School
Utilities
- Central Heating and Cooling System
- Programmable Thermostat
- Tankless Water Heater
Community Details
- Association fees include greenbelt
- Mandatory home owners association
Listing and Financial Details
- Legal Lot and Block 7 / 19
Map
Home Values in the Area
Average Home Value in this Area
Property History
| Date | Event | Price | List to Sale | Price per Sq Ft |
|---|---|---|---|---|
| 09/16/2025 09/16/25 | For Sale | $294,900 | -- | $191 / Sq Ft |
Source: MLSOK
MLS Number: 1191577
- 14021 Giverny Ln
- 14029 Giverny Ln
- 14025 Giverny Ln
- 14109 Giverny Ln
- 14209 Giverny Ln
- 14213 Giverny Ln
- 14113 Giverny Ln
- 14105 Giverny Ln
- 9309 NW 145th Place
- 14525 Giverny Ln
- 14525 Astor Ln
- 9309 NW 145th Ct
- 14608 Giverny Ln
- 9312 NW 147th Terrace
- 9328 NW 143rd St
- 9324 NW 143rd St
- 9332 NW 143rd St
- 9336 NW 143rd St
- Lynndale Plus Elite Plan at Savannah Estates
- Tiffany Elite Plan at Savannah Estates
- 13904 Hutchinson Place
- 12924 Firerock Cir
- 13625 Cobblestone Rd
- 9312 NW 129th St
- 13532 Gentry Dr
- 9321 NW 125th St
- 9328 NW 125th St
- 9329 NW 124th St
- 8340 NW 130th Cir
- 13522 Vinita Dr
- 12117 Jude Way
- 8004 NW 160th Terrace
- 8225 NW 163rd Terrace
- 9317 NW 117th St
- 11916 Silver Sun Dr
- 13220 Rock Canyon Rd
- 14812 Turner Falls Rd
- 14117 N Rockwell Ave
- 7213 NW 154th St
- 7208 NW 156th St
