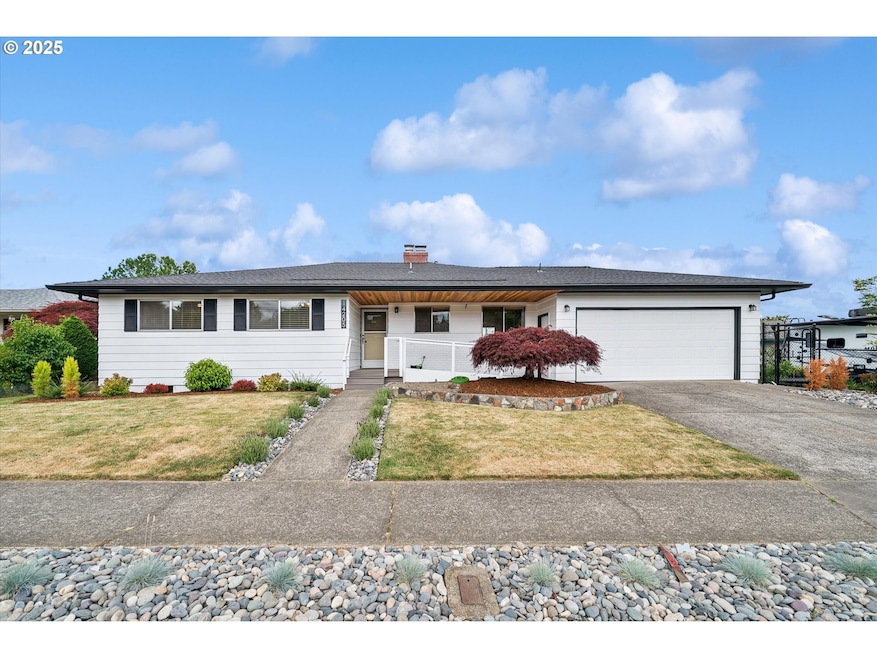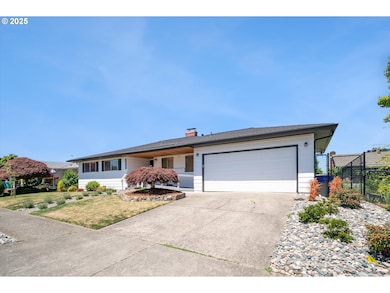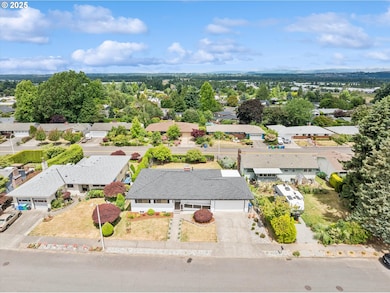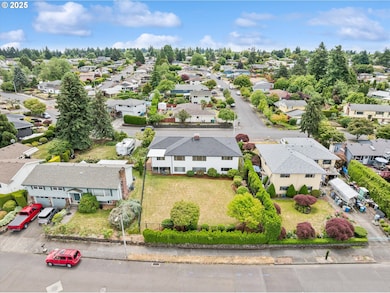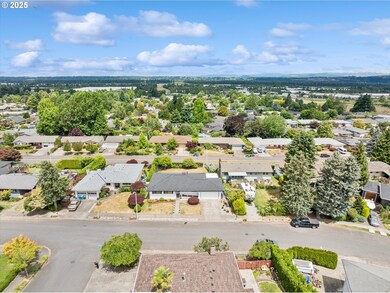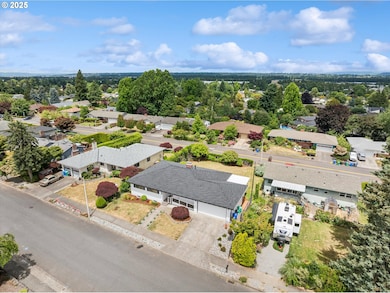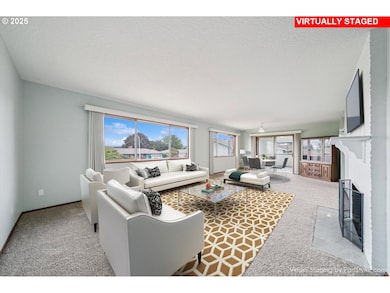14205 NE Fremont Ct Portland, OR 97230
Argay NeighborhoodEstimated payment $3,774/month
Highlights
- Mountain View
- Covered Deck
- 2 Fireplaces
- Maid or Guest Quarters
- Main Floor Primary Bedroom
- Private Yard
About This Home
Discover the charm of Argay Terrace! This light-filled daylight ranch sits on a spacious, level, fully fenced, and landscaped lot with sweeping territorial views. Untouched hardwoods under carpet in the majority of the main level. The main-floor living room welcomes you with generous space, a cozy fireplace, and picture-perfect views, while the lower-level family/bonus room—complete with a second fireplace—is ideal for movie nights or gatherings.The kitchen shines with an inviting island, a sunny breakfast nook, newer appliances and stylish updated finishes. With three bedrooms on the main level and two more rooms in the daylight basement, the flexible layout is perfect for a future ADU.Storage is plentiful throughout, and the home’s major systems have been upgraded. A newer roof, newer furnace & central air and fresh exterior paint mean you can move right in and start enjoying your new space. An excellent value in a sought-after neighborhood—come see it for yourself! [Home Energy Score = 5. HES Report at
Listing Agent
Windermere Realty Trust Brokerage Phone: 503-970-5092 License #980400025 Listed on: 06/23/2025

Co-Listing Agent
Windermere Realty Trust Brokerage Phone: 503-970-5092 License #200506144
Home Details
Home Type
- Single Family
Est. Annual Taxes
- $7,464
Year Built
- Built in 1967
Lot Details
- 8,712 Sq Ft Lot
- Fenced
- Level Lot
- Private Yard
Parking
- 2 Car Attached Garage
- Garage on Main Level
- Garage Door Opener
- Driveway
- Off-Street Parking
Property Views
- Mountain
- Territorial
Home Design
- Composition Roof
- Wood Siding
- Concrete Perimeter Foundation
Interior Spaces
- 2,664 Sq Ft Home
- 2-Story Property
- 2 Fireplaces
- Wood Burning Fireplace
- Aluminum Window Frames
- Sliding Doors
- Family Room
- Living Room
- Combination Kitchen and Dining Room
- Laundry Room
Kitchen
- Breakfast Area or Nook
- Eat-In Kitchen
- Butlers Pantry
- Free-Standing Range
- Dishwasher
- Stainless Steel Appliances
- Disposal
Flooring
- Wall to Wall Carpet
- Laminate
- Vinyl
Bedrooms and Bathrooms
- 4 Bedrooms
- Primary Bedroom on Main
- Maid or Guest Quarters
- In-Law or Guest Suite
- Walk-in Shower
Finished Basement
- Basement Fills Entire Space Under The House
- Natural lighting in basement
Accessible Home Design
- Accessibility Features
- Minimal Steps
Outdoor Features
- Sun Deck
- Covered Deck
- Porch
Schools
- Shaver Elementary School
- Parkrose Middle School
- Parkrose High School
Utilities
- 90% Forced Air Heating and Cooling System
- Heating System Uses Gas
- Gas Water Heater
Additional Features
- Green Certified Home
- Accessory Dwelling Unit (ADU)
Community Details
- No Home Owners Association
- Argay Terrace Subdivision
Listing and Financial Details
- Assessor Parcel Number R277326
Map
Home Values in the Area
Average Home Value in this Area
Tax History
| Year | Tax Paid | Tax Assessment Tax Assessment Total Assessment is a certain percentage of the fair market value that is determined by local assessors to be the total taxable value of land and additions on the property. | Land | Improvement |
|---|---|---|---|---|
| 2025 | $7,695 | $336,260 | -- | -- |
| 2024 | $7,381 | $326,470 | -- | -- |
| 2023 | $7,381 | $316,970 | $0 | $0 |
| 2022 | $6,940 | $307,740 | $0 | $0 |
| 2021 | $6,823 | $298,780 | $0 | $0 |
| 2020 | $6,335 | $290,080 | $0 | $0 |
| 2019 | $5,995 | $281,640 | $0 | $0 |
| 2018 | $5,791 | $273,440 | $0 | $0 |
| 2017 | $5,504 | $265,480 | $0 | $0 |
| 2016 | $4,983 | $257,750 | $0 | $0 |
| 2015 | $4,891 | $250,250 | $0 | $0 |
| 2014 | $4,454 | $242,970 | $0 | $0 |
Property History
| Date | Event | Price | List to Sale | Price per Sq Ft |
|---|---|---|---|---|
| 10/01/2025 10/01/25 | Price Changed | $599,197 | -4.7% | $225 / Sq Ft |
| 08/05/2025 08/05/25 | Price Changed | $629,000 | -3.1% | $236 / Sq Ft |
| 07/22/2025 07/22/25 | Price Changed | $649,000 | -4.4% | $244 / Sq Ft |
| 06/23/2025 06/23/25 | For Sale | $679,200 | -- | $255 / Sq Ft |
Source: Regional Multiple Listing Service (RMLS)
MLS Number: 175053115
APN: R277326
- 14414 NE Alton St
- 13807 NE Klickitat Ct
- 13934 NE Beech Ct
- 14315 NE Alton Ct
- 3803 NE 142nd Ave
- 14128 NE Rose Pkwy
- 13621 NE Fremont Ct
- 14745 NE Stanton Ct
- 14811 NE Fremont Ct Unit 14813
- 14523 NE Stanton Ct
- 13530 NE Milton St
- 14729 NE Stanton Ct
- 14308 NE Sandy Blvd Unit SPC 4
- 14308 NE Sandy Blvd Unit 38
- 14308 NE Sandy Blvd Unit 31
- 15001 NE Siskiyou Ct Unit 26B
- 13529 NE Beech St
- 14530 NE Knott Ct
- 3016 NE 149th Ave
- 14876 NE Rose Pkwy Unit 60B
- 14615 NE Rose Pkwy
- 4301-4495 NE 133rd Ave
- 15910 NE Sandy Blvd
- 3601 NE 162nd Ave
- 4255 NE 125th Place
- 16400 NE Las Brisas Ct
- 1801 NE 162nd Ave
- 16677 NE Russell St
- 1700 NE 162nd Ave
- 12428 NE Halsey St
- 16533 NE Halsey St
- 1217 NE 122nd Ave
- 333 NE 146th Ave
- 2626 NE 111th Ave Unit 2626
- 201-217 NE 148th Ave
- 957 NE 122nd Ave
- 683 NE 162nd Ave
- 643 NE 162nd Ave
- 17014 NE Halsey St
- 14455 E Burnside St
