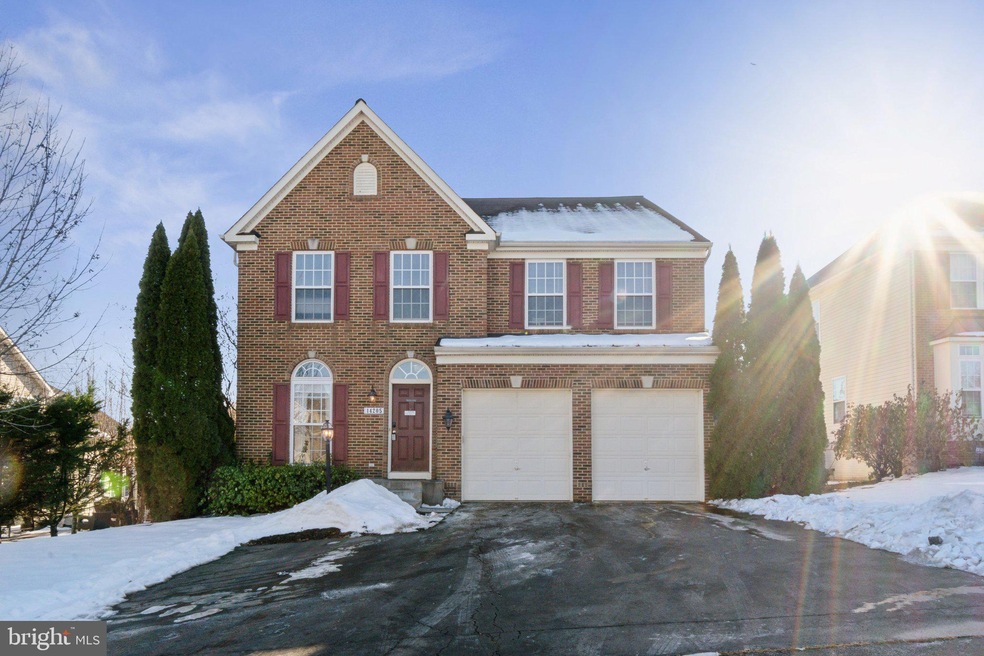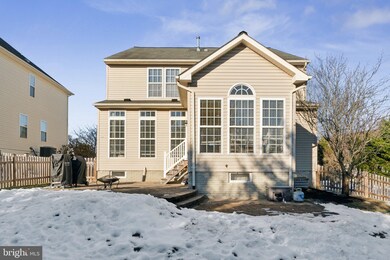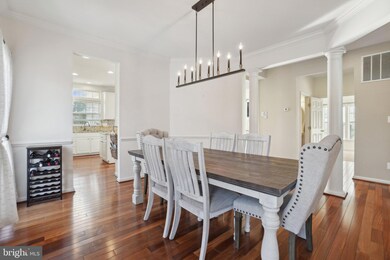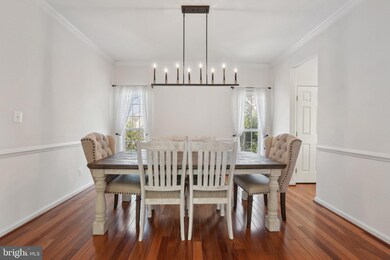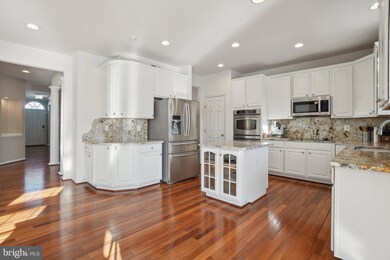
14205 Sharpshinned Dr Gainesville, VA 20155
Meadows At Morris Farm NeighborhoodHighlights
- Eat-In Gourmet Kitchen
- Colonial Architecture
- Traditional Floor Plan
- Glenkirk Elementary School Rated A
- Recreation Room
- Wood Flooring
About This Home
As of February 2025Welcome to your new home in the highly sought-after Meadows at Morris Farm neighborhood! Tucked away on a quiet pipestem, this beautifully updated 4-bedroom, 4 and a half bathroom home offers peaceful and luxurious living and modern convenience with it's close to everything location! Just minutes away from major commuter routes, plenty of dining, shopping and entertainment options and top rated schools!
Step inside to a spacious, open floor plan that’s perfect for both relaxing and entertaining. In the heart of the home is the chef’s kitchen - a true standout, featuring sleek finishes, tons of counter space with large center island and granite countertops, stainless steel appliances and plenty of natural light – whether you’re cooking for two or hosting a crowd, it’s designed to impress. The kitchen also offers plenty of room for everyday family dining and is open to the attached family room with cozy gas fireplace. Attached dining room is a bonus for entertaining and hosting family and friends! This home also offers a main level separate office - perfect for working from home, a play room, or homework room for the kiddos! From the kitchen step right outside to the backyard patio with fenced in rear yard - a great spot again for hosting, or just unwinding at the end of the day.
Don't miss the lower level with plenty of space to play games, watch your favorite sports and movies on the projector and screen and built-in surround sound (which will convey), and with the additional lower level full bathroom and potential guest room - you will have all the space you need for hosting guests or giving your teens the perfect hangout spot!
This one truly has it all - Spacious, updated and ready for it's new owners!
Home Details
Home Type
- Single Family
Est. Annual Taxes
- $7,144
Year Built
- Built in 2006
Lot Details
- 9,243 Sq Ft Lot
- Property is in very good condition
- Property is zoned PMR
HOA Fees
- $104 Monthly HOA Fees
Parking
- 2 Car Attached Garage
- 3 Driveway Spaces
- Front Facing Garage
- Garage Door Opener
Home Design
- Colonial Architecture
- Brick Exterior Construction
- Concrete Perimeter Foundation
Interior Spaces
- Property has 3 Levels
- Traditional Floor Plan
- Built-In Features
- Ceiling Fan
- Gas Fireplace
- Entrance Foyer
- Family Room Off Kitchen
- Living Room
- Formal Dining Room
- Den
- Recreation Room
- Utility Room
- Garden Views
Kitchen
- Eat-In Gourmet Kitchen
- Breakfast Room
- Built-In Oven
- Cooktop
- Ice Maker
- Dishwasher
- Kitchen Island
- Upgraded Countertops
- Disposal
Flooring
- Wood
- Carpet
- Ceramic Tile
Bedrooms and Bathrooms
- En-Suite Primary Bedroom
- En-Suite Bathroom
- Walk-In Closet
- Walk-in Shower
Laundry
- Laundry on upper level
- Dryer
- Washer
Finished Basement
- Basement Fills Entire Space Under The House
- Sump Pump
Outdoor Features
- Pipestem Lot
- Patio
Schools
- Glenkirk Elementary School
- Gainesville Middle School
- Gainesville High School
Utilities
- Forced Air Heating and Cooling System
- Natural Gas Water Heater
Listing and Financial Details
- Tax Lot 05A
- Assessor Parcel Number 7396-63-1205
Community Details
Overview
- Association fees include pool(s), snow removal, trash
- Meadows At Morris Farm HOA
- Meadows At Morris Farm Subdivision
Amenities
- Common Area
Recreation
- Community Playground
- Community Pool
- Jogging Path
Ownership History
Purchase Details
Home Financials for this Owner
Home Financials are based on the most recent Mortgage that was taken out on this home.Purchase Details
Home Financials for this Owner
Home Financials are based on the most recent Mortgage that was taken out on this home.Purchase Details
Home Financials for this Owner
Home Financials are based on the most recent Mortgage that was taken out on this home.Similar Homes in Gainesville, VA
Home Values in the Area
Average Home Value in this Area
Purchase History
| Date | Type | Sale Price | Title Company |
|---|---|---|---|
| Deed | $860,000 | Old Republic National Title In | |
| Warranty Deed | $518,000 | Central Title | |
| Special Warranty Deed | $562,000 | -- |
Mortgage History
| Date | Status | Loan Amount | Loan Type |
|---|---|---|---|
| Open | $774,000 | New Conventional | |
| Previous Owner | $489,000 | New Conventional | |
| Previous Owner | $508,570 | FHA | |
| Previous Owner | $411,300 | Adjustable Rate Mortgage/ARM | |
| Previous Owner | $449,600 | New Conventional |
Property History
| Date | Event | Price | Change | Sq Ft Price |
|---|---|---|---|---|
| 02/24/2025 02/24/25 | Sold | $860,000 | +4.3% | $200 / Sq Ft |
| 01/27/2025 01/27/25 | Pending | -- | -- | -- |
| 01/23/2025 01/23/25 | For Sale | $824,900 | +59.2% | $192 / Sq Ft |
| 06/30/2016 06/30/16 | Sold | $518,000 | -3.2% | $132 / Sq Ft |
| 04/14/2016 04/14/16 | Pending | -- | -- | -- |
| 04/13/2016 04/13/16 | For Sale | $534,900 | +3.3% | $136 / Sq Ft |
| 04/12/2016 04/12/16 | Off Market | $518,000 | -- | -- |
| 03/01/2016 03/01/16 | For Sale | $534,900 | -- | $136 / Sq Ft |
Tax History Compared to Growth
Tax History
| Year | Tax Paid | Tax Assessment Tax Assessment Total Assessment is a certain percentage of the fair market value that is determined by local assessors to be the total taxable value of land and additions on the property. | Land | Improvement |
|---|---|---|---|---|
| 2024 | $7,022 | $706,100 | $180,200 | $525,900 |
| 2023 | $6,952 | $668,100 | $160,600 | $507,500 |
| 2022 | $7,045 | $636,100 | $150,500 | $485,600 |
| 2021 | $6,837 | $561,800 | $138,300 | $423,500 |
| 2020 | $8,130 | $524,500 | $131,100 | $393,400 |
| 2019 | $8,017 | $517,200 | $131,100 | $386,100 |
| 2018 | $5,884 | $487,300 | $125,000 | $362,300 |
| 2017 | $5,782 | $470,100 | $125,000 | $345,100 |
| 2016 | $5,424 | $444,700 | $117,800 | $326,900 |
| 2015 | $5,201 | $444,200 | $117,800 | $326,400 |
| 2014 | $5,201 | $417,000 | $110,100 | $306,900 |
Agents Affiliated with this Home
-
M
Seller's Agent in 2025
Matt Megel
EXP Realty, LLC
-
T
Seller Co-Listing Agent in 2025
Tyler Bailey
EXP Realty, LLC
-
d
Buyer's Agent in 2025
datacorrect BrightMLS
Non Subscribing Office
-
J
Seller's Agent in 2016
James Gilbert
Keller Williams Realty
-
A
Buyer's Agent in 2016
Ashley Tauzier
BHHS PenFed (actual)
Map
Source: Bright MLS
MLS Number: VAPW2086308
APN: 7396-63-1205
- 8951 Junco Ct
- 14163 Catbird Dr
- 9024 Woodpecker Ct
- 8868 Song Sparrow Dr
- 14348 Sharpshinned Dr
- 13922 Barrymore Ct
- 8732 Harefield Ln
- 8208 Kerfoot Dr
- 14028 Albert Way
- 13874 Estate Manor Dr
- 8245 Crackling Fire Dr
- 8402 Sparkling Water Ct
- 13655 America Dr
- 9486 Broadlands Ln
- 13734 Denham Way
- 8850 Benchmark Ln
- 8937 Benchmark Ln
- 8196 Tenbrook Dr
- 8800 Fenimore Place
- 12072 Paper Birch Ln
