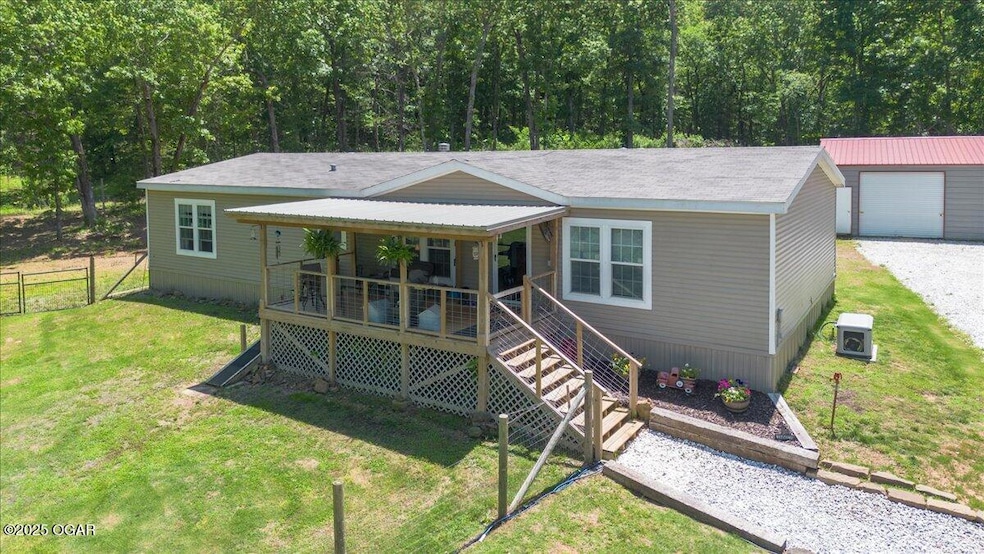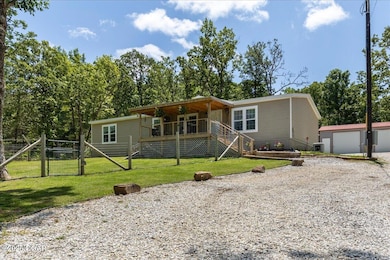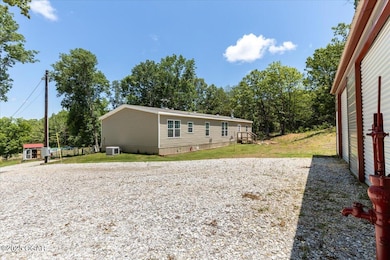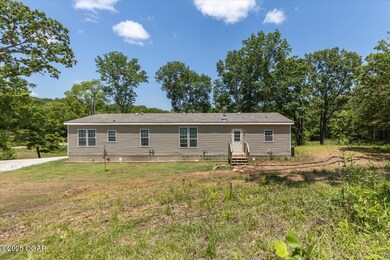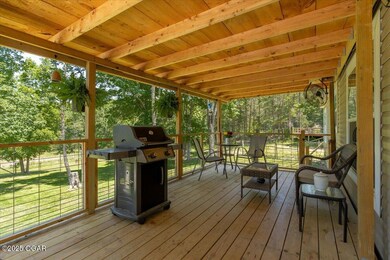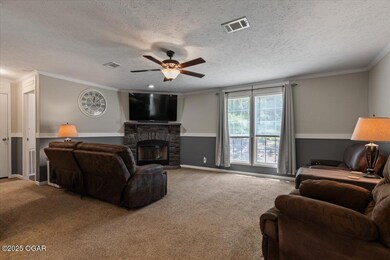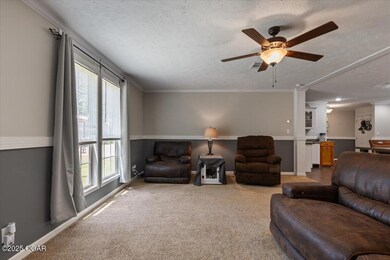14206 Parker Branch Rd West Fork, AR 72774
Estimated payment $2,398/month
Highlights
- Deck
- Fireplace
- Walk-In Closet
- Ranch Style House
- Eat-In Kitchen
- Living Room
About This Home
Discover the perfect blend of peace, privacy, and practicality with this charming 4-bedroom, 2-bath home nestled on 15 rolling acres. Whether you're looking for a private retreat or space to expand, this property offers it all — including two scenic ponds and a deck that's ideal for quiet mornings or entertaining under the stars. Step inside to a bright, open living area filled with natural light, and a well-appointed kitchen with generous storage and workspace. The split bedroom layout offers a private primary suite, while the additional bedrooms are perfect for guests, a home office, or hobby space. Thoughtful upgrades include a circular vent system, whole-house surge protector, dependable Stratton propane generator, and dual water spigots for outdoor convenience. The large carport easily accommodates a tractor and trailer, and a second homesite is ready and waiting — ideal for multi-generational living or future development. If you've been searching for a serene setting with room to roam, this countryside gem is calling. Schedule your private tour today.
Listing Agent
KELLER WILLIAMS REALTY ELEVATE License #2010021598 Listed on: 11/03/2025

Home Details
Home Type
- Single Family
Est. Annual Taxes
- $2,556
Year Built
- Built in 2023
Lot Details
- 15 Acre Lot
- Sloped Lot
Parking
- 3 Car Garage
- Gravel Driveway
Home Design
- Ranch Style House
- Wood Frame Construction
- Shingle Roof
- Vinyl Siding
- Vinyl Construction Material
Interior Spaces
- 1,920 Sq Ft Home
- Ceiling Fan
- Fireplace
- Living Room
- Dining Room
Kitchen
- Eat-In Kitchen
- Gas Range
- Dishwasher
Flooring
- Carpet
- Vinyl
Bedrooms and Bathrooms
- 4 Bedrooms
- Walk-In Closet
- 2 Full Bathrooms
Outdoor Features
- Deck
- Outdoor Storage
Schools
- Greenland Elementary School
Utilities
- Central Heating and Cooling System
Map
Home Values in the Area
Average Home Value in this Area
Tax History
| Year | Tax Paid | Tax Assessment Tax Assessment Total Assessment is a certain percentage of the fair market value that is determined by local assessors to be the total taxable value of land and additions on the property. | Land | Improvement |
|---|---|---|---|---|
| 2025 | $1,956 | $56,300 | $3,800 | $52,500 |
| 2024 | $2,556 | $56,300 | $3,800 | $52,500 |
| 2023 | $20 | $440 | $340 | $100 |
| 2022 | $33 | $620 | $420 | $200 |
| 2021 | $33 | $620 | $420 | $200 |
| 2020 | $33 | $620 | $420 | $200 |
| 2019 | $35 | $680 | $480 | $200 |
| 2018 | $35 | $680 | $480 | $200 |
| 2017 | $31 | $680 | $480 | $200 |
| 2016 | $35 | $680 | $480 | $200 |
| 2015 | $35 | $680 | $480 | $200 |
| 2014 | $37 | $720 | $520 | $200 |
Property History
| Date | Event | Price | List to Sale | Price per Sq Ft | Prior Sale |
|---|---|---|---|---|---|
| 11/03/2025 11/03/25 | For Sale | $415,000 | 0.0% | $216 / Sq Ft | |
| 10/31/2025 10/31/25 | Off Market | $415,000 | -- | -- | |
| 07/09/2025 07/09/25 | Price Changed | $415,000 | -3.5% | $216 / Sq Ft | |
| 06/02/2025 06/02/25 | For Sale | $430,000 | +777.6% | $224 / Sq Ft | |
| 12/23/2024 12/23/24 | Sold | $49,000 | -10.9% | -- | View Prior Sale |
| 11/26/2024 11/26/24 | Pending | -- | -- | -- | |
| 11/06/2024 11/06/24 | For Sale | $55,000 | -- | -- |
Purchase History
| Date | Type | Sale Price | Title Company |
|---|---|---|---|
| Warranty Deed | $10,000 | -- | |
| Warranty Deed | -- | -- |
Source: Ozark Gateway Association of REALTORS®
MLS Number: 253013
APN: 001-02579-001
- 15500 Low Gap Rd
- 14161 Low Gap Rd
- 163 Acres Low Gap Rd
- 14710 Summer Shade Rd
- 12812 Parker Branch Rd
- 15731 Parker Branch Rd
- TBD Truelove Rd
- 14642 Truelove Rd
- 14416 & 14425 Truelove Rd
- 14211 Sugar Mountain Rd
- 14159 Low Gap Wc 100 Rd
- 14163 Low Gap Rd
- 13608 Sugar Mountain Rd
- 0 Trace Branch Rd Unit 1293042
- 13590 Sugar Mountain Rd
- 16618 S Highway 71
- 11724 Brubaker Rd
- 16075 Chocolate Flats
- 13829 French Rd
- 16712 S Highway 71
- 20 McGee
- 10512 S Wooton Rd Unit ID1221867P
- 3269 S Dead Horse Mountain Rd Unit ID1241335P
- 2313 E Buffalo Bend
- 3079 E Saline Alley
- 1028 S Eastview Dr
- 1010 S Liberty Dr
- 401 W 24th St
- 1078 E Sparrow Cir
- 1111 S Ray Ave Unit A
- 832 Dockery Ln Unit 2
- 820 Dockery Ln
- 1249 S Kingfisher Unit ID1221829P
- 930 E Swift Dr Unit ID1221830P
- 1144 S Jaybird Ln
- 519 S Pierremont Dr
- 1072 S Kingfisher Ln
- 1402 S Washington Ave
- 1427 E Huntsville Rd Unit 1
- 1427 E Huntsville Rd Unit 2
