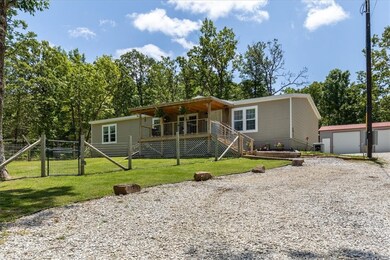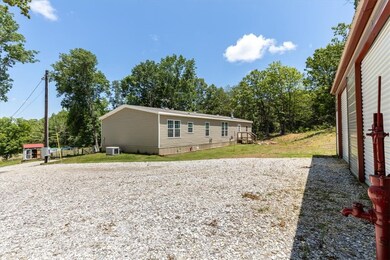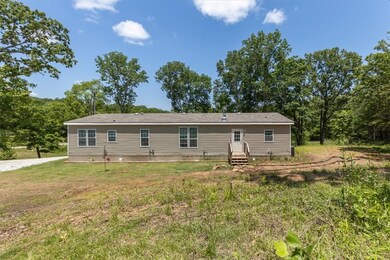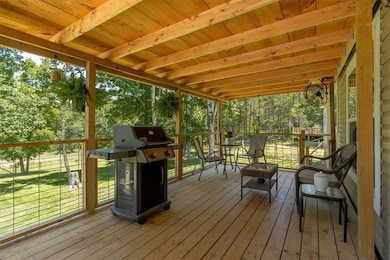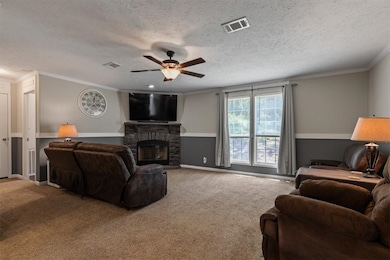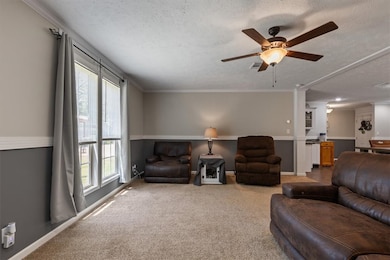
$415,000
- 4 Beds
- 2 Baths
- 1,920 Sq Ft
- 14206 Parker Branch Rd
- West Fork, AR
Discover the perfect blend of peace, privacy, and practicality with this charming 4-bedroom, 2-bath home nestled on 15 rolling acres. Whether you're looking for a private retreat or space to expand, this property offers it all — including two scenic ponds and a deck that's ideal for quiet mornings or entertaining under the stars. Step inside to a bright, open living area filled with natural
Jonathan Leach KELLER WILLIAMS REALTY ELEVATE

