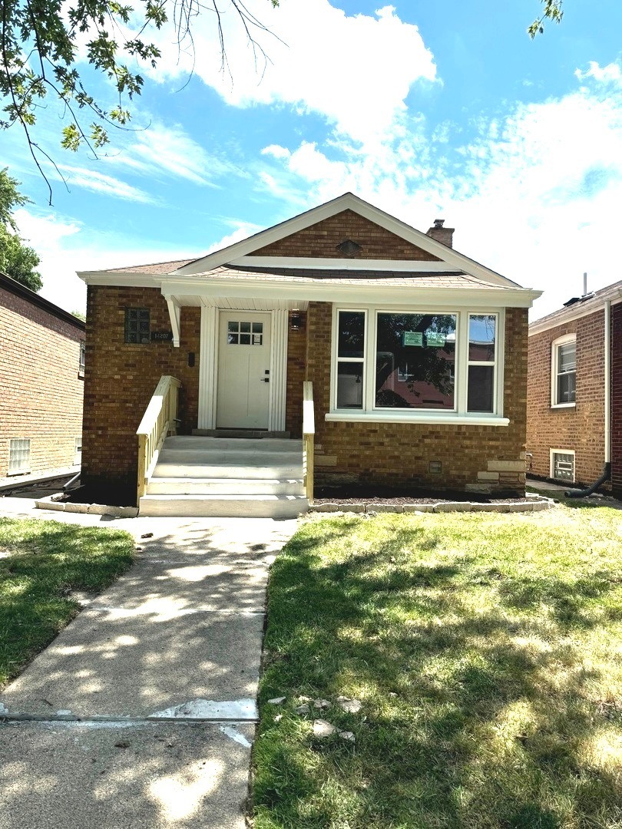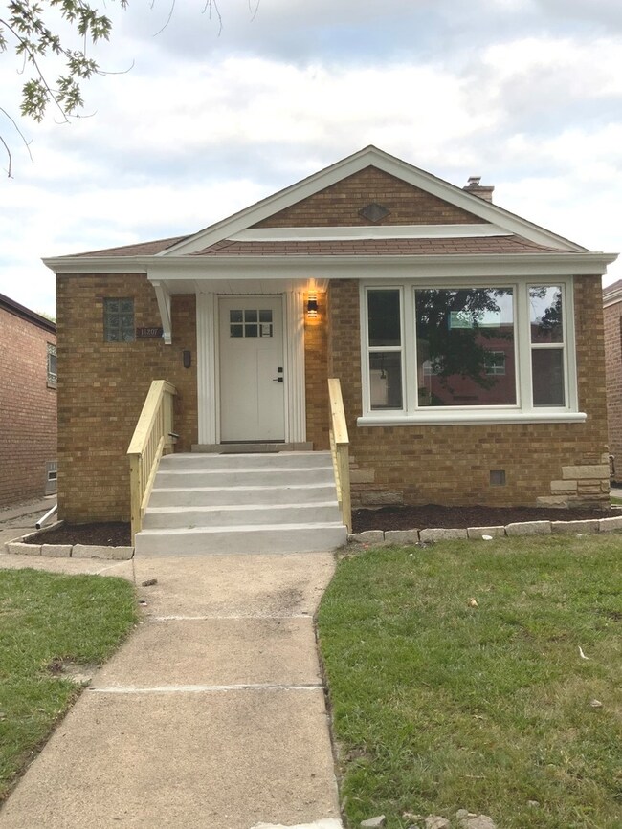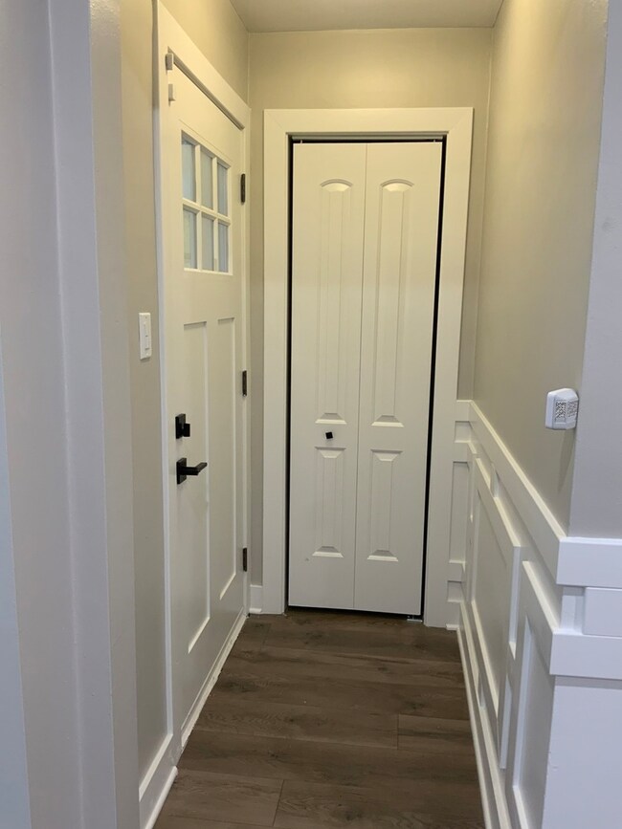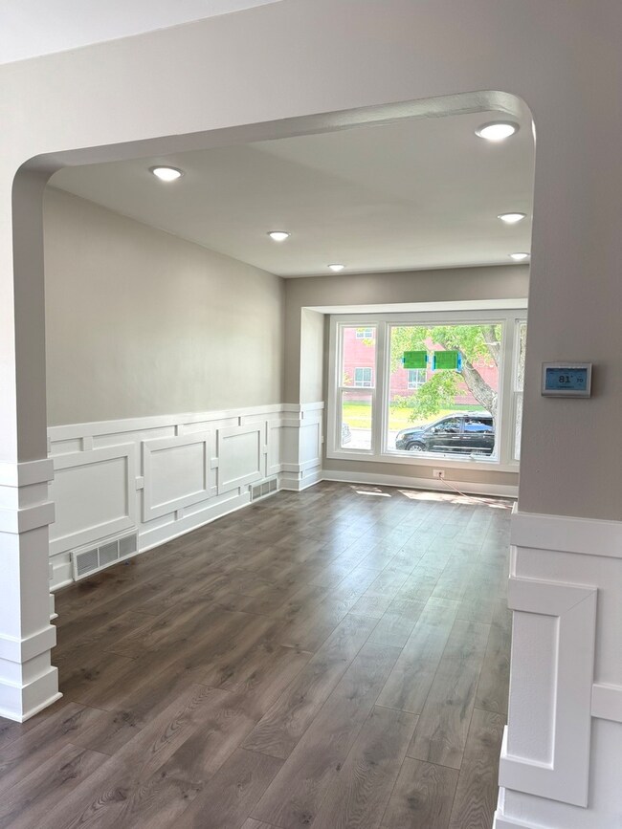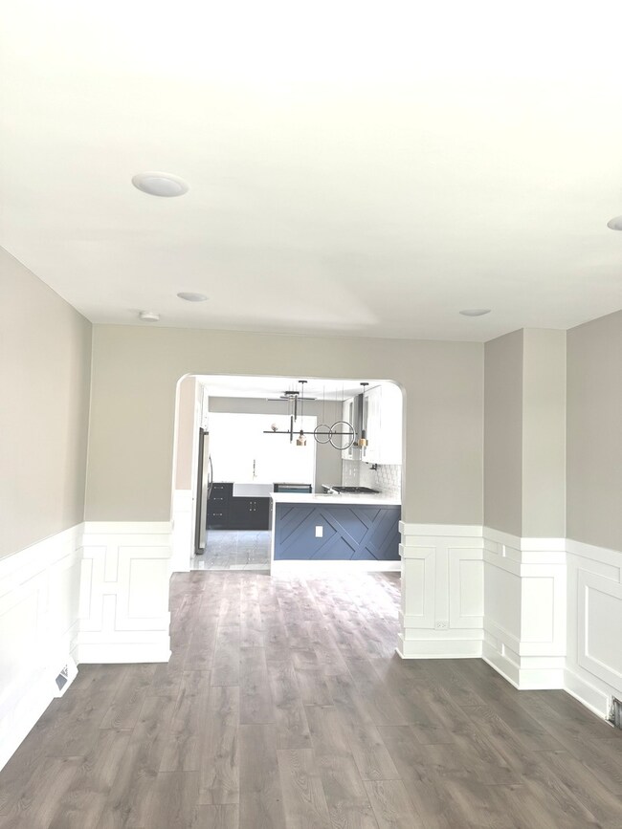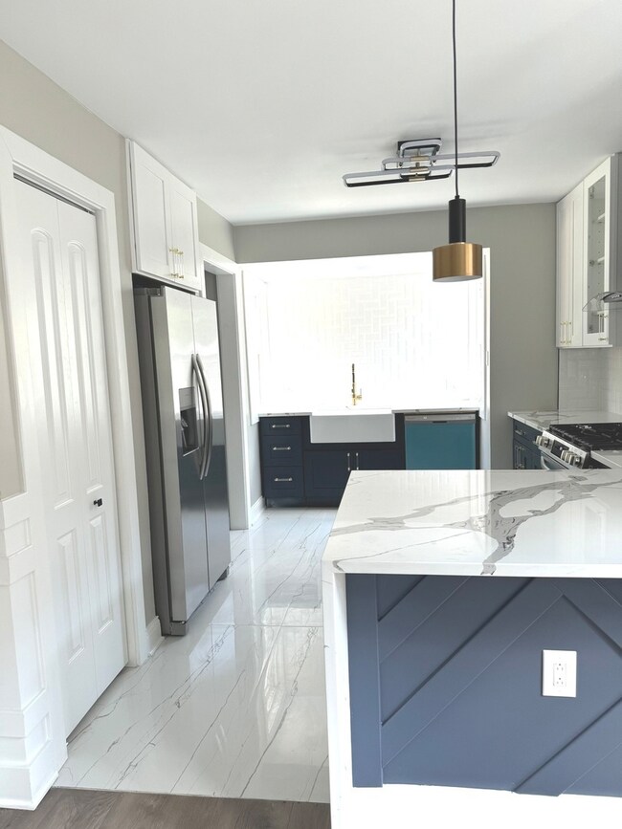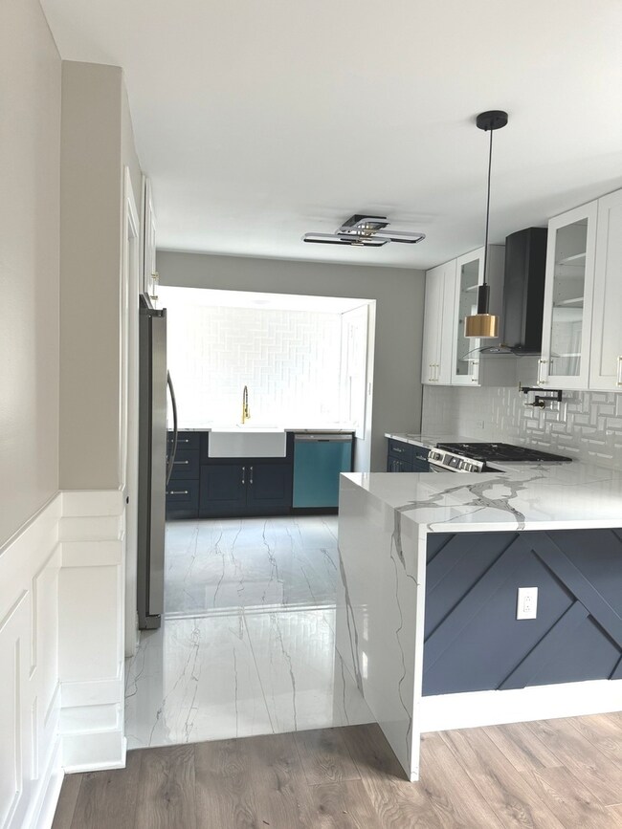
14207 S Wentworth Ave Unit 3 Riverdale, IL 60827
Highlights
- 2 Car Detached Garage
- Laundry Room
- Forced Air Heating and Cooling System
- Living Room
- 1-Story Property
- 3-minute walk to Ivanhoe Park
About This Home
As of December 2024Property back on the market. Buyers lender unable to secure financing. Ready for a new qualified buyer! This stunning, modern 3-bedroom, 2-bathroom home is in South Suburban Riverdale. Featuring unique fixtures, new plumbing, upgraded electrical, new windows, and specially handpicked elements throughout. Both bathrooms are brand new and features a spa-like retreat. Beautiful new flooring throughout, chic kitchen island, and stylish wainscoting, this home is truly exceptional. Just move in-no work needed! Basement bedroom has egress window. You must see it to fully appreciate all the elegant details and impeccable craftsmanship. Don't miss out on this beautiful property; it has everything you could want and more. This home is conveniently located close to restaurants, transportation, shopping with an elementary schools directly across the street. You won't be disappointed. Subject to cancellation of current contract.
Last Agent to Sell the Property
Right Choice Realty, Inc. License #471013845 Listed on: 06/22/2024
Home Details
Home Type
- Single Family
Est. Annual Taxes
- $5,392
Year Built
- Built in 1952 | Remodeled in 2024
Lot Details
- 3,746 Sq Ft Lot
- Lot Dimensions are 29.3x28.5x125.1x125.1
Parking
- 2 Car Detached Garage
- Parking Space is Owned
Home Design
- Brick Exterior Construction
Interior Spaces
- 919 Sq Ft Home
- 1-Story Property
- Family Room
- Living Room
- Dining Room
- Laundry Room
Kitchen
- Range
- Microwave
- Dishwasher
Bedrooms and Bathrooms
- 2 Bedrooms
- 3 Potential Bedrooms
- 2 Full Bathrooms
Unfinished Basement
- Basement Fills Entire Space Under The House
- Finished Basement Bathroom
Utilities
- Forced Air Heating and Cooling System
- Heating System Uses Natural Gas
Ownership History
Purchase Details
Home Financials for this Owner
Home Financials are based on the most recent Mortgage that was taken out on this home.Purchase Details
Home Financials for this Owner
Home Financials are based on the most recent Mortgage that was taken out on this home.Purchase Details
Purchase Details
Purchase Details
Home Financials for this Owner
Home Financials are based on the most recent Mortgage that was taken out on this home.Similar Homes in Riverdale, IL
Home Values in the Area
Average Home Value in this Area
Purchase History
| Date | Type | Sale Price | Title Company |
|---|---|---|---|
| Warranty Deed | $191,000 | None Listed On Document | |
| Special Warranty Deed | $71,000 | None Listed On Document | |
| Special Warranty Deed | $39,000 | Accommodation | |
| Sheriffs Deed | -- | Attorney | |
| Warranty Deed | $45,000 | Fidelity |
Mortgage History
| Date | Status | Loan Amount | Loan Type |
|---|---|---|---|
| Previous Owner | $187,540 | New Conventional | |
| Previous Owner | $12,552 | FHA | |
| Previous Owner | $43,859 | FHA |
Property History
| Date | Event | Price | Change | Sq Ft Price |
|---|---|---|---|---|
| 12/09/2024 12/09/24 | Sold | $191,000 | -4.5% | $208 / Sq Ft |
| 09/26/2024 09/26/24 | Pending | -- | -- | -- |
| 09/15/2024 09/15/24 | For Sale | $200,000 | 0.0% | $218 / Sq Ft |
| 08/20/2024 08/20/24 | Pending | -- | -- | -- |
| 08/20/2024 08/20/24 | Price Changed | $200,000 | 0.0% | $218 / Sq Ft |
| 08/20/2024 08/20/24 | For Sale | $200,000 | -7.0% | $218 / Sq Ft |
| 07/11/2024 07/11/24 | Pending | -- | -- | -- |
| 07/04/2024 07/04/24 | Price Changed | $215,000 | -2.3% | $234 / Sq Ft |
| 06/22/2024 06/22/24 | For Sale | $220,000 | +209.9% | $239 / Sq Ft |
| 02/23/2024 02/23/24 | Sold | $71,000 | +18.5% | $77 / Sq Ft |
| 12/15/2023 12/15/23 | Pending | -- | -- | -- |
| 12/05/2023 12/05/23 | For Sale | $59,900 | -- | $65 / Sq Ft |
Tax History Compared to Growth
Tax History
| Year | Tax Paid | Tax Assessment Tax Assessment Total Assessment is a certain percentage of the fair market value that is determined by local assessors to be the total taxable value of land and additions on the property. | Land | Improvement |
|---|---|---|---|---|
| 2024 | $6,550 | $8,500 | $1,594 | $6,906 |
| 2023 | $5,392 | $8,500 | $1,594 | $6,906 |
| 2022 | $5,392 | $5,593 | $1,406 | $4,187 |
| 2021 | $2,131 | $5,592 | $1,406 | $4,186 |
| 2020 | $2,232 | $5,592 | $1,406 | $4,186 |
| 2019 | $2,782 | $6,380 | $1,312 | $5,068 |
| 2018 | $2,658 | $6,380 | $1,312 | $5,068 |
| 2017 | $2,590 | $6,380 | $1,312 | $5,068 |
| 2016 | $2,500 | $5,599 | $1,218 | $4,381 |
| 2015 | $3,042 | $6,485 | $1,218 | $5,267 |
| 2014 | $3,040 | $6,485 | $1,218 | $5,267 |
| 2013 | $1,344 | $4,500 | $1,218 | $3,282 |
Agents Affiliated with this Home
-
Janine Houser

Seller's Agent in 2024
Janine Houser
Right Choice Realty, Inc.
(708) 932-0107
3 in this area
46 Total Sales
-
Michael Olszewski

Seller's Agent in 2024
Michael Olszewski
Area Wide Realty
(708) 220-1791
6 in this area
582 Total Sales
-
Anarely Valdez
A
Buyer's Agent in 2024
Anarely Valdez
Keller Williams Preferred Realty
(312) 200-9678
1 in this area
8 Total Sales
Map
Source: Midwest Real Estate Data (MRED)
MLS Number: 12091548
APN: 29-04-400-004-0000
- 14201 S Wentworth Ave
- 163 W 142nd St
- 14223 S La Salle St
- 14237 S La Salle St
- 14130 S Atlantic Ave
- 14310 S Wentworth Ave
- 14114 S Dearborn St
- 14319 S Wentworth Ave
- 14129 S Dearborn St
- 14231 S Dearborn St
- 14132 S State St
- 14214 S State St Unit 3
- 14114 S State St
- 14201 S State St
- 14209 S Stewart Ave
- 3 W 141st St
- 14308 S Tracy Ave
- 14107 S State St
- 14310 S Tracy Ave
- 14220 S Wabash Ave
