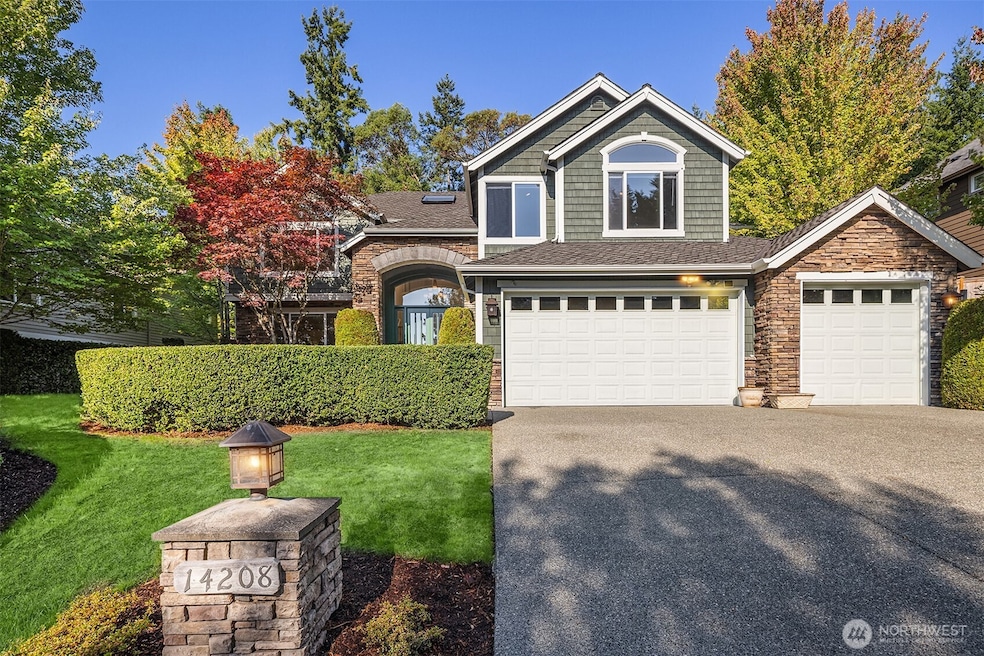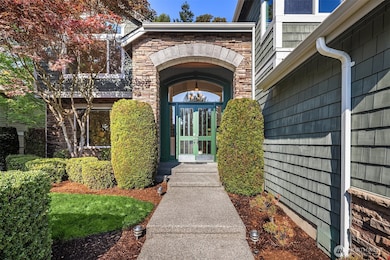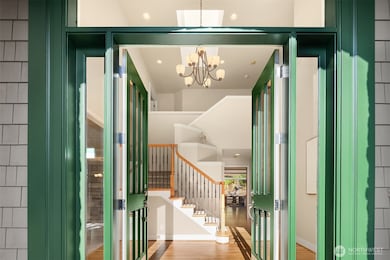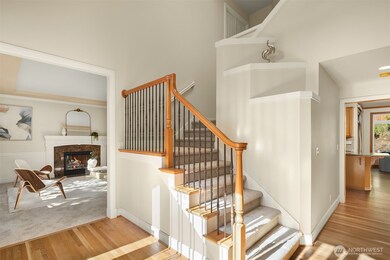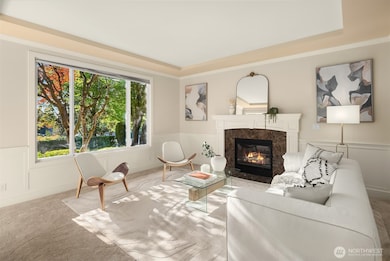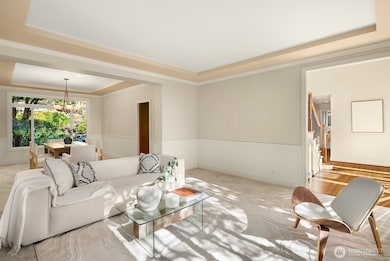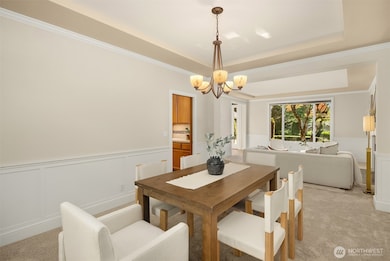14208 SE 90th St Newcastle, WA 98059
Estimated payment $13,932/month
Highlights
- Mountain View
- Vaulted Ceiling
- 2 Fireplaces
- Newcastle Elementary School Rated A
- Wood Flooring
- Walk-In Pantry
About This Home
Meticulously maintained 4-bedroom + bonus room + den + office Burnstead resale in the coveted Newcastle Highlands. This move-in-ready home features fresh interior paint, resurfaced hardwood floors, brand-new carpet, two cozy gas fireplaces, and custom built-ins. The kitchen boasts stainless steel appliances and a bright, functional layout. Enjoy a private backyard patio backing to a peaceful greenbelt. Includes a spacious 3-car garage, high ceilings, two living rooms, bright skylights and A/C. Highly-rated Issaquah Schools and a short distance to Newcastle Elementary. Conveniently located with easy access to Cougar Mountain trails, parks, dining, shopping & freeway access. Pre-Inspected!
Source: Northwest Multiple Listing Service (NWMLS)
MLS#: 2438016
Home Details
Home Type
- Single Family
Est. Annual Taxes
- $17,499
Year Built
- Built in 2002
Lot Details
- 0.26 Acre Lot
- Property is Fully Fenced
- Level Lot
- Sprinkler System
- Garden
HOA Fees
- $63 Monthly HOA Fees
Parking
- 3 Car Attached Garage
Property Views
- Mountain
- Territorial
Home Design
- Poured Concrete
- Composition Roof
- Stone Siding
- Stone
Interior Spaces
- 4,010 Sq Ft Home
- 2-Story Property
- Vaulted Ceiling
- Skylights
- 2 Fireplaces
- Gas Fireplace
- Dining Room
- Storm Windows
Kitchen
- Walk-In Pantry
- Double Oven
- Stove
- Microwave
- Dishwasher
- Trash Compactor
- Disposal
Flooring
- Wood
- Carpet
- Ceramic Tile
Bedrooms and Bathrooms
- 4 Bedrooms
- Walk-In Closet
- Bathroom on Main Level
Laundry
- Dryer
- Washer
Outdoor Features
- Patio
Schools
- Newcastle Elementary School
- Maywood Mid Middle School
- Liberty Snr High School
Utilities
- Forced Air Heating and Cooling System
- High Tech Cabling
- Cable TV Available
Listing and Financial Details
- Assessor Parcel Number 3303990450
Community Details
Overview
- Highlands At Newcastle HOA
- Secondary HOA Phone (425) 452-7330
- Built by Burnstead
- Newcastle Subdivision
Recreation
- Community Playground
- Park
- Trails
Map
Home Values in the Area
Average Home Value in this Area
Tax History
| Year | Tax Paid | Tax Assessment Tax Assessment Total Assessment is a certain percentage of the fair market value that is determined by local assessors to be the total taxable value of land and additions on the property. | Land | Improvement |
|---|---|---|---|---|
| 2024 | $17,499 | $1,984,000 | $778,000 | $1,206,000 |
| 2023 | $16,367 | $1,671,000 | $657,000 | $1,014,000 |
| 2022 | $14,159 | $2,009,000 | $798,000 | $1,211,000 |
| 2021 | $13,778 | $1,421,000 | $600,000 | $821,000 |
| 2020 | $13,222 | $1,283,000 | $401,000 | $882,000 |
| 2018 | $13,090 | $1,360,000 | $418,000 | $942,000 |
| 2017 | $11,421 | $1,193,000 | $367,000 | $826,000 |
| 2016 | $10,994 | $1,073,000 | $328,000 | $745,000 |
| 2015 | $10,374 | $1,014,000 | $310,000 | $704,000 |
| 2014 | -- | $937,000 | $318,000 | $619,000 |
| 2013 | -- | $810,000 | $284,000 | $526,000 |
Property History
| Date | Event | Price | List to Sale | Price per Sq Ft |
|---|---|---|---|---|
| 10/10/2025 10/10/25 | Pending | -- | -- | -- |
| 09/25/2025 09/25/25 | For Sale | $2,350,000 | -- | $586 / Sq Ft |
Purchase History
| Date | Type | Sale Price | Title Company |
|---|---|---|---|
| Warranty Deed | $1,028,000 | Chicago Title | |
| Warranty Deed | $768,950 | Chicago Title | |
| Warranty Deed | $1,225,000 | Chicago Title Insurance Co |
Mortgage History
| Date | Status | Loan Amount | Loan Type |
|---|---|---|---|
| Previous Owner | $27,600 | Stand Alone Second | |
| Previous Owner | $822,400 | Purchase Money Mortgage | |
| Previous Owner | $554,000 | No Value Available | |
| Previous Owner | $10,250,000 | No Value Available |
Source: Northwest Multiple Listing Service (NWMLS)
MLS Number: 2438016
APN: 330399-0450
- 13825 SE 85th St Unit 39
- 13819 SE 85th St Unit 40
- 13815 SE 85th St Unit 41
- 13809 SE 85th St Unit 42
- 14329 SE 84th Ct
- 13822 SE 85th St Unit 38
- 13747 SE 85th St Unit 43
- 13812 SE 85th St Unit 36
- 13731 SE 85th St Unit 44
- 13729 SE 85th St Unit 45
- 13725 SE 85th St Unit 46
- Plan 3 at Alterra
- Plan 4 at Alterra
- Plan 2 at Alterra
- Plan 1- DL at Alterra
- Plan 1 at Alterra
- Plan 2- DL at Alterra
- Plan 5 at Alterra
- 13721 SE 85th St Unit 47
- 3018 Ilwaco Ave NE
