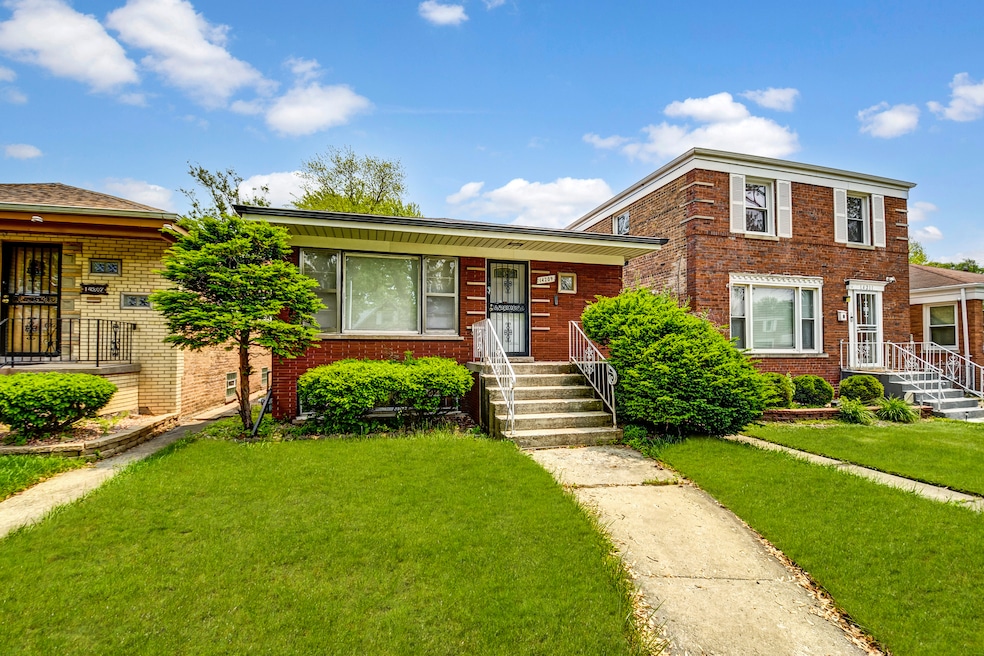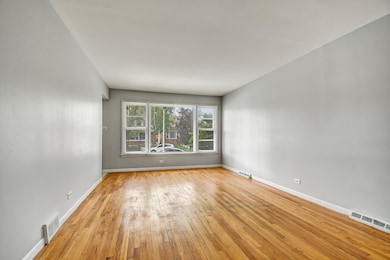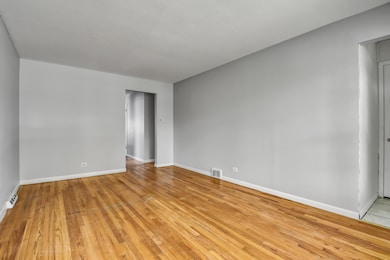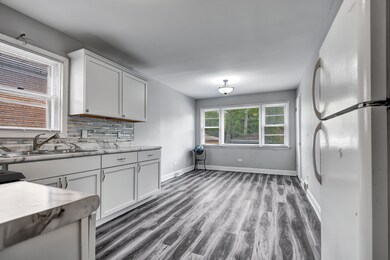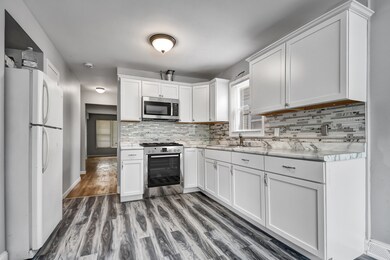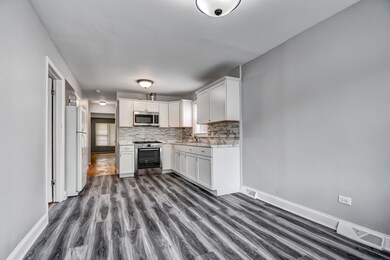14209 S Stewart Ave Riverdale, IL 60827
Estimated payment $1,481/month
Highlights
- Recreation Room
- 5-minute walk to Ivanhoe Station
- Whirlpool Bathtub
- Raised Ranch Architecture
- Wood Flooring
- Living Room
About This Home
Attention first-time homebuyers! At this price, opportunities like this don't come along every day! Welcome to this beautifully remodeled and move-in ready oversized brick raised ranch. Step inside to find a warm and inviting living room with hardwood flooring that extends throughout all three main-level bedrooms, complemented by classic white trim throughout. The updated eat-in kitchen features modern white cabinetry and stylish ash wood laminate flooring. You'll appreciate the on-trend, updated 1.5 bathrooms on the main level, designed for both function and style. Head downstairs to a fully finished lower-level basement perfect for indoor entertaining, complete with a spacious recreation room and a bar/game area. A two-car garage is conveniently located at the back of the home. This gem is ready for your personal touches and enjoyment. Easy to show and even easier to love-schedule your viewing today before it's gone!
Home Details
Home Type
- Single Family
Est. Annual Taxes
- $7,012
Year Built
- Built in 1965 | Remodeled in 2024
Lot Details
- Lot Dimensions are 31x125
- Fenced
- Paved or Partially Paved Lot
Parking
- 2 Car Garage
- Off Alley Parking
Home Design
- Raised Ranch Architecture
- Ranch Style House
- Brick Exterior Construction
- Asphalt Roof
- Concrete Perimeter Foundation
Interior Spaces
- 1,152 Sq Ft Home
- Window Screens
- Family Room
- Living Room
- Dining Room
- Recreation Room
- Basement Fills Entire Space Under The House
- Unfinished Attic
- Carbon Monoxide Detectors
Kitchen
- Range
- Microwave
Flooring
- Wood
- Laminate
Bedrooms and Bathrooms
- 3 Bedrooms
- 3 Potential Bedrooms
- Bathroom on Main Level
- Whirlpool Bathtub
Laundry
- Laundry Room
- Sink Near Laundry
- Gas Dryer Hookup
Utilities
- Forced Air Heating and Cooling System
- Heating System Uses Natural Gas
- Gas Water Heater
Community Details
- Raised Ranch
Map
Home Values in the Area
Average Home Value in this Area
Tax History
| Year | Tax Paid | Tax Assessment Tax Assessment Total Assessment is a certain percentage of the fair market value that is determined by local assessors to be the total taxable value of land and additions on the property. | Land | Improvement |
|---|---|---|---|---|
| 2024 | $7,012 | $9,100 | $1,594 | $7,506 |
| 2023 | $6,249 | $9,100 | $1,594 | $7,506 |
| 2022 | $6,249 | $6,480 | $1,406 | $5,074 |
| 2021 | $6,105 | $6,480 | $1,406 | $5,074 |
| 2020 | $5,810 | $6,480 | $1,406 | $5,074 |
| 2019 | $6,222 | $6,599 | $1,312 | $5,287 |
| 2018 | $5,956 | $6,599 | $1,312 | $5,287 |
| 2017 | $5,689 | $6,599 | $1,312 | $5,287 |
| 2016 | $5,391 | $6,689 | $1,218 | $5,471 |
| 2015 | $5,270 | $6,689 | $1,218 | $5,471 |
| 2014 | $3,199 | $6,689 | $1,218 | $5,471 |
| 2013 | $3,356 | $7,298 | $1,218 | $6,080 |
Property History
| Date | Event | Price | Change | Sq Ft Price |
|---|---|---|---|---|
| 06/16/2025 06/16/25 | Pending | -- | -- | -- |
| 06/03/2025 06/03/25 | For Sale | $169,873 | 0.0% | $147 / Sq Ft |
| 09/15/2016 09/15/16 | Rented | $1,150 | -17.9% | -- |
| 06/22/2016 06/22/16 | Off Market | $1,400 | -- | -- |
| 05/12/2016 05/12/16 | Price Changed | $1,400 | -6.7% | $1 / Sq Ft |
| 04/28/2016 04/28/16 | For Rent | $1,500 | -- | -- |
Purchase History
| Date | Type | Sale Price | Title Company |
|---|---|---|---|
| Deed | $42,000 | None Available | |
| Warranty Deed | $62,500 | Attorney | |
| Deed | -- | None Available | |
| Warranty Deed | $14,000 | None Available | |
| Contract Of Sale | $13,457 | None Available | |
| Corporate Deed | $9,500 | First American Title | |
| Legal Action Court Order | -- | None Available | |
| Warranty Deed | -- | Stewart Title Of Illinois | |
| Sheriffs Deed | -- | -- | |
| Sheriffs Deed | -- | -- | |
| Warranty Deed | $90,000 | -- |
Mortgage History
| Date | Status | Loan Amount | Loan Type |
|---|---|---|---|
| Previous Owner | $49,300 | Unknown | |
| Previous Owner | $135,000 | Unknown | |
| Previous Owner | $126,000 | Fannie Mae Freddie Mac | |
| Previous Owner | $75,557 | Unknown | |
| Previous Owner | $89,757 | FHA |
Source: Midwest Real Estate Data (MRED)
MLS Number: 12379741
APN: 29-04-304-005-0000
- 14207 S Eggleston Ave
- 14220 S Eggleston Ave
- 14217 S Normal Ave
- 14308 S Tracy Ave
- 14310 S Tracy Ave
- 14130 S Atlantic Ave
- 14310 S Wentworth Ave
- 14233 S Wallace Ave
- 14233 S Wentworth Ave
- 163 W 142nd St
- 14307 S Wallace Ave
- 14319 S Wentworth Ave
- 561 W 144th St Unit A
- 14223 S La Salle St
- 14411 S Parnell Ave
- 14237 S La Salle St
- 13941 S School St
- 14315 S Lowe Ave
- 13937 S School St
- 14311 S Clark St
