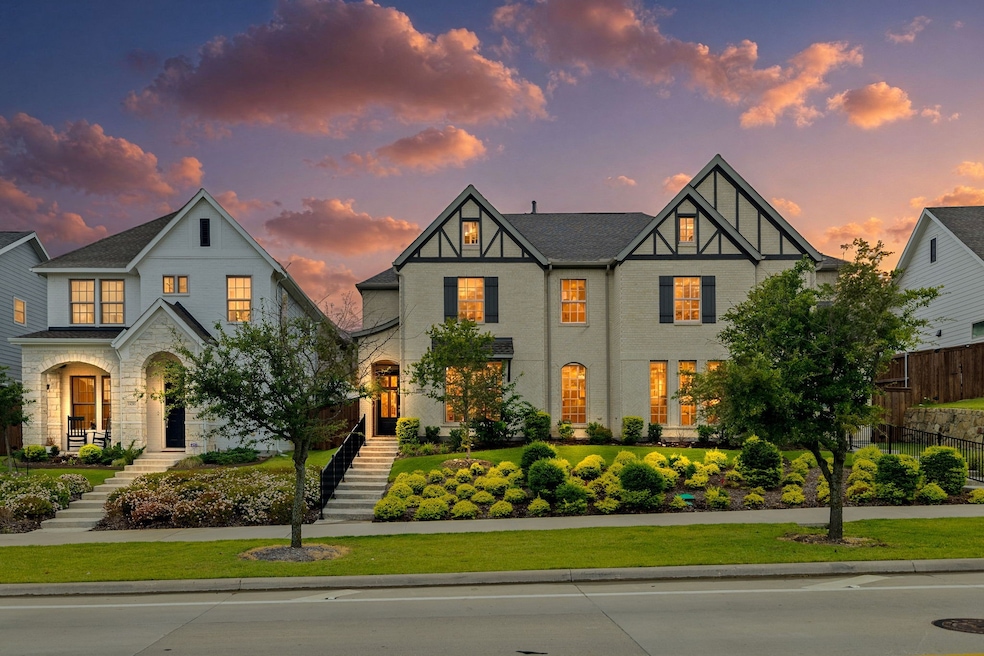
Estimated payment $3,372/month
Highlights
- Open Floorplan
- Traditional Architecture
- Private Yard
- Walsh Elementary School Rated A
- Outdoor Living Area
- Covered Patio or Porch
About This Home
OPEN HOUSE ON SUN, SEPT, 7TH FROM 1 to 3PM! Step into a home where warmth and character abide. A soaring entry leads to a fireside family room, while the private primary suite offers custom lighting, a custom closet, and a serene barn-door retreat. The kitchen, with island seating and pantry, opens to gathering spaces above and below. Outdoors, a pergola, covered patio with swing, and landscaped brickwork create a true haven. Thoughtful touches abound feature walls, updated half bath, plantation shutters, Roman shades, epoxy-finished garage, and more. In Walsh, where parks, pools, school, and community flourish, discover not just a house, but a place for life's story to unfold.
Listing Agent
The Property Shop Brokerage Phone: 817-888-8849 License #0603015 Listed on: 08/30/2025

Open House Schedule
-
Sunday, September 07, 20251:00 to 3:00 pm9/7/2025 1:00:00 PM +00:009/7/2025 3:00:00 PM +00:00Add to Calendar
Townhouse Details
Home Type
- Townhome
Est. Annual Taxes
- $5,921
Year Built
- Built in 2020
Lot Details
- 4,879 Sq Ft Lot
- Lot Dimensions are 27x143
- Wood Fence
- Water-Smart Landscaping
- Sprinkler System
- Few Trees
- Private Yard
- Garden
HOA Fees
- $365 Monthly HOA Fees
Parking
- 2 Car Attached Garage
- Alley Access
- Rear-Facing Garage
- Epoxy
- Garage Door Opener
Home Design
- Traditional Architecture
- Brick Exterior Construction
- Slab Foundation
- Composition Roof
Interior Spaces
- 1,929 Sq Ft Home
- 2-Story Property
- Open Floorplan
- Ceiling Fan
- Chandelier
- Decorative Lighting
- Decorative Fireplace
- Gas Log Fireplace
- Window Treatments
- Living Room with Fireplace
- Attic Fan
Kitchen
- Eat-In Kitchen
- Convection Oven
- Electric Oven
- Gas Cooktop
- Microwave
- Dishwasher
- Kitchen Island
- Disposal
Flooring
- Carpet
- Ceramic Tile
Bedrooms and Bathrooms
- 3 Bedrooms
- Walk-In Closet
- Double Vanity
Laundry
- Laundry in Utility Room
- Washer and Electric Dryer Hookup
Home Security
- Home Security System
- Smart Home
Eco-Friendly Details
- ENERGY STAR Qualified Equipment for Heating
Outdoor Features
- Covered Patio or Porch
- Outdoor Living Area
- Exterior Lighting
- Rain Gutters
Schools
- Walsh Elementary School
- Aledo High School
Utilities
- Cooling Available
- Central Heating
- Vented Exhaust Fan
- Underground Utilities
- Tankless Water Heater
- High Speed Internet
- Cable TV Available
Listing and Financial Details
- Legal Lot and Block 52 / 22
- Assessor Parcel Number R000112562
Community Details
Overview
- Association fees include all facilities, management, insurance, internet, ground maintenance, maintenance structure
- Insight Association Management Association
- Walsh Ranch Quail Vly Subdivision
Amenities
- Community Mailbox
Security
- Carbon Monoxide Detectors
- Fire and Smoke Detector
Map
Home Values in the Area
Average Home Value in this Area
Tax History
| Year | Tax Paid | Tax Assessment Tax Assessment Total Assessment is a certain percentage of the fair market value that is determined by local assessors to be the total taxable value of land and additions on the property. | Land | Improvement |
|---|---|---|---|---|
| 2024 | $3,036 | $249,568 | -- | -- |
| 2023 | $3,036 | $460,910 | $115,000 | $345,910 |
| 2022 | $5,405 | $206,260 | $70,000 | $136,260 |
| 2021 | $5,055 | $179,340 | $70,000 | $109,340 |
| 2020 | $60 | $2,140 | $2,140 | $0 |
Property History
| Date | Event | Price | Change | Sq Ft Price |
|---|---|---|---|---|
| 09/04/2025 09/04/25 | Price Changed | $464,900 | -2.1% | $241 / Sq Ft |
| 08/30/2025 08/30/25 | For Sale | $475,000 | +18.5% | $246 / Sq Ft |
| 04/13/2021 04/13/21 | Sold | -- | -- | -- |
| 03/08/2021 03/08/21 | Pending | -- | -- | -- |
| 02/02/2021 02/02/21 | Price Changed | $400,900 | +6.9% | $208 / Sq Ft |
| 10/28/2020 10/28/20 | For Sale | $374,900 | -- | $194 / Sq Ft |
Purchase History
| Date | Type | Sale Price | Title Company |
|---|---|---|---|
| Deed | -- | -- |
Mortgage History
| Date | Status | Loan Amount | Loan Type |
|---|---|---|---|
| Open | $65,000 | Seller Take Back |
Similar Homes in Aledo, TX
Source: North Texas Real Estate Information Systems (NTREIS)
MLS Number: 21045059
APN: 30005-022-052-00
- 14532 Walsh Ave
- 14300 Walsh Ave
- 14441 Walsh Ave
- 14325 Walsh Ave
- 2033 Barbette St
- 2201 Domingo Dr
- 14344 Walsh Ave
- 2117 Longspur Dr
- 2004 Barbette St
- 1928 Crested Ridge Rd
- 2241 Offerande Dr
- 2237 Rue Ct
- 2228 Sandrellan St
- 14424 Greymoore Cir
- 2307 Offerande Dr
- 1920 Crescent St
- 14436 Greymoore Cir
- 14436 Walsh Ave
- 2240 Drake St
- 2244 Drake St
- 14308 Walsh Ave
- 14308 Whitewing Way
- 1920 Shumard Way
- 14420 Greymoore Cir
- 14441 Balmoral Place
- 2240 Drake St
- 13929 Watch Hill Ln
- 1817 Oak Trail Dr
- 1636 Prairie Ridge Rd
- 13721 Parkline Way
- 1844 Quiet Oak Place
- 13845 Wembley Bend Way
- 13369 Hedgebrook Place
- 13333 Hedgebrook Place
- 2113 Winding Creek Cir
- 14916 Gentry Dr
- 14913 Blakely Way
- 509 Christel Sun Ln
- 125 Mineral Point Dr
- 15108 Gladstone Dr






