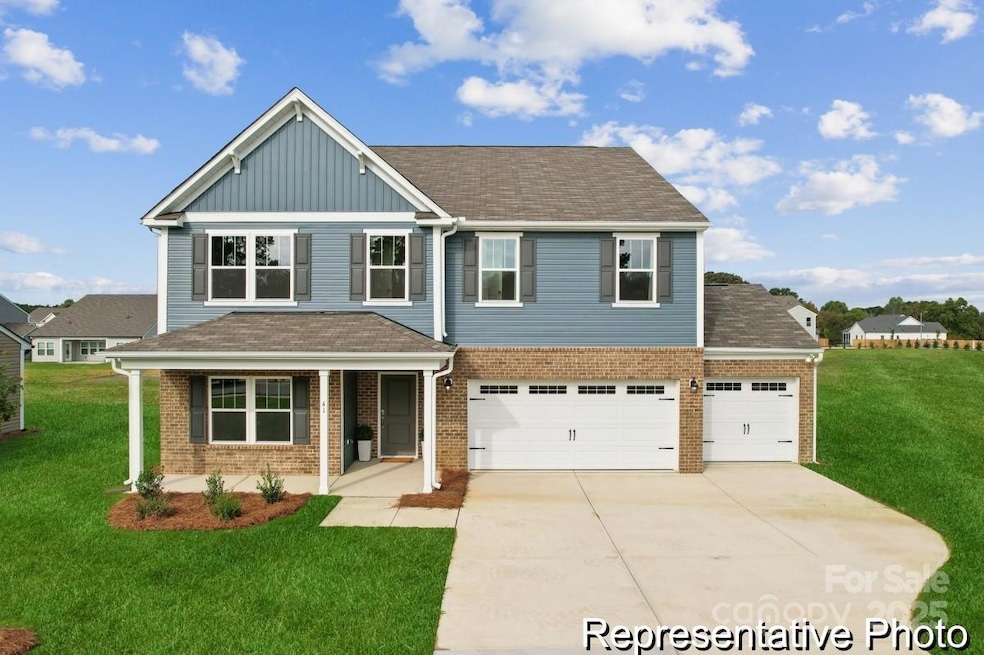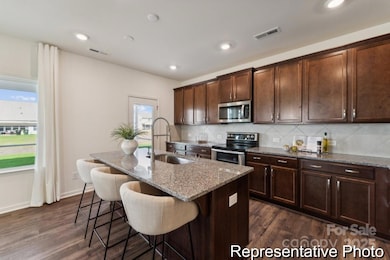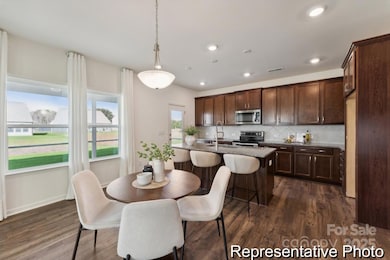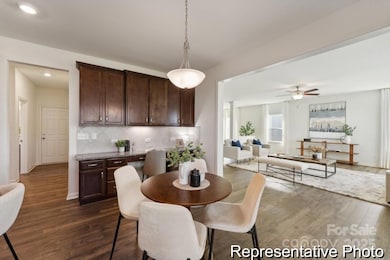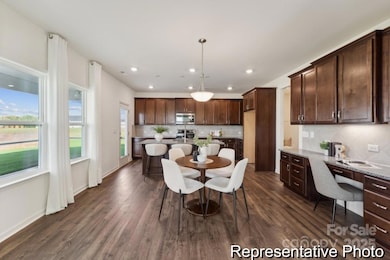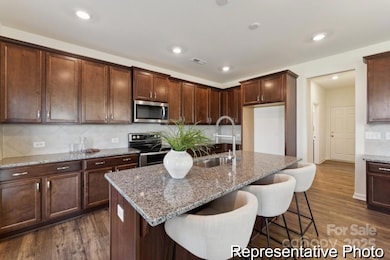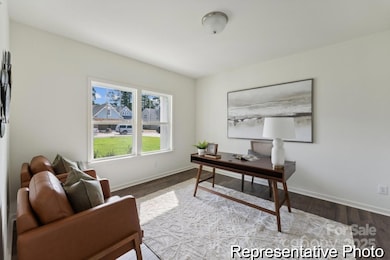1421 Allison Woods Ct Unit 73p Lowell, NC 28098
Estimated payment $2,902/month
Highlights
- New Construction
- Walk-In Pantry
- 2 Car Attached Garage
- Breakfast Area or Nook
- Front Porch
- Built-In Features
About This Home
Discover The Winslow—a thoughtfully designed proposed semi-custom home offering 3,614–3,643 sq. ft., 4–5 bedrooms, and 2.5–4.5 baths. The flexible floorplan includes a first-floor study or optional bedroom, open-concept great room, dining area, and a kitchen with breakfast nook, walk-in pantry, and upgraded features throughout. Upstairs offers a spacious game room, generous laundry area, and a luxurious primary suite with dual vanities, walk-in shower, and large closet. Each secondary bedroom includes a walk-in closet. Choose from our Open, Traditional, or Transitional Lifestyle Series to personalize your home. Located just minutes from I-85, Gastonia, and Uptown Charlotte, Lowell Woods offers convenience to schools, shopping, healthcare, and outdoor recreation. Build your dream with customization options that suit your lifestyle.
Listing Agent
TLS Realty LLC Brokerage Email: kwilson@tlsrealtyllc.com Listed on: 09/25/2025
Home Details
Home Type
- Single Family
Year Built
- Built in 2025 | New Construction
HOA Fees
- $50 Monthly HOA Fees
Parking
- 2 Car Attached Garage
- Front Facing Garage
- Garage Door Opener
- Driveway
Home Design
- Slab Foundation
- Vinyl Siding
Interior Spaces
- 2-Story Property
- Built-In Features
- Insulated Windows
- Insulated Doors
- Entrance Foyer
- Carbon Monoxide Detectors
Kitchen
- Breakfast Area or Nook
- Walk-In Pantry
- Built-In Oven
- Electric Cooktop
- Microwave
- Dishwasher
- Kitchen Island
- Disposal
Flooring
- Carpet
- Laminate
- Vinyl
Bedrooms and Bathrooms
- 4 Bedrooms
- Walk-In Closet
- Garden Bath
Laundry
- Laundry Room
- Laundry on upper level
- Washer and Electric Dryer Hookup
Outdoor Features
- Patio
- Front Porch
Schools
- Lowell Elementary School
- Holbrook Middle School
- Ashbrook High School
Utilities
- Central Air
- Heat Pump System
Listing and Financial Details
- Assessor Parcel Number 313587
Community Details
Overview
- Superior Association Mgmnt Association, Phone Number (704) 875-7299
- Built by True Homes
- Lowell Woods Subdivision, Winslow 3503 Io Floorplan
- Mandatory home owners association
Security
- Card or Code Access
Map
Home Values in the Area
Average Home Value in this Area
Property History
| Date | Event | Price | List to Sale | Price per Sq Ft |
|---|---|---|---|---|
| 09/25/2025 09/25/25 | For Sale | $454,000 | -- | $126 / Sq Ft |
Source: Canopy MLS (Canopy Realtor® Association)
MLS Number: 4306327
- 1131 Alyssa Oaks Dr Unit 37
- 1028 Preston Dr Unit 49p
- 1105 Alyssa Oaks Dr
- Riley Plan at Lowell Woods
- Shepherd Plan at Lowell Woods
- Jasper Plan at Lowell Woods
- Winslow Plan at Lowell Woods
- Reeves Plan at Lowell Woods
- Kipling Plan at Lowell Woods
- Devin Plan at Lowell Woods
- 1215 Jenna Lynn Ct
- 1215 Jenna Lynn Ct Unit 8
- 1023 Preston Dr Unit 54p
- 1009 Preston Dr
- 1402 Richmond Dr Unit 1
- 5021 Meadow Woods Dr
- 7017 Whitewater Loop
- 00 W 1st St
- 812 N Main St
- 5128 Meadow Woods Dr
- 1313 N Main St Unit 3
- 4038 River Falls Dr
- 308 Ranlo Ave
- 3125 Teton Dr
- 4319 Stone Mountain Dr
- 3097 Teton Dr
- 3052 Teton Dr
- 1052 Sapphire Dr
- 2901 Fraley Church Rd
- 410 Gann St
- 964 Wellman St
- 1048 Avondale Rd Unit 13
- 4132 Gardner Ridge Dr
- 53 Rex Ave
- 54 Rex Ave
- 21 Maple Ave
- 2651 Aden Ave
- 3999 Gardner Ridge Dr
- 2635 Pembroke Rd
- 425 Shallowood Ln
