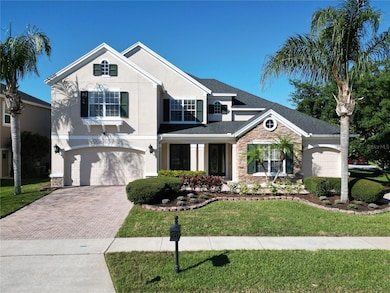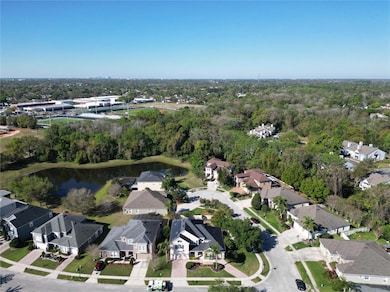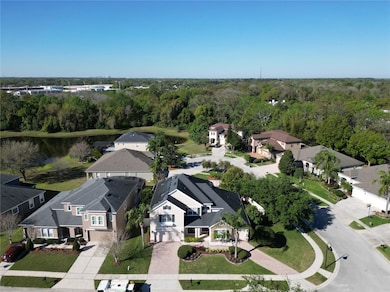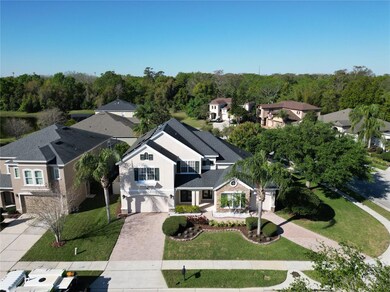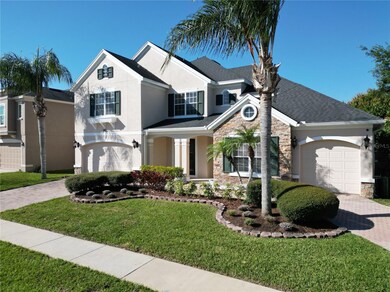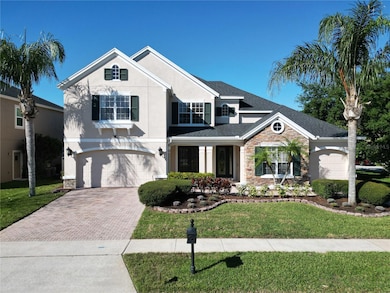1421 Arbitus Cir Oviedo, FL 32765
Lake Howell NeighborhoodEstimated payment $4,480/month
Highlights
- Open Floorplan
- Fruit Trees
- Main Floor Primary Bedroom
- Red Bug Elementary School Rated A-
- Vaulted Ceiling
- Bonus Room
About This Home
PRICE IMPROVEMENT! Stunning 5-Bedroom Corner Lot Home in Madison Creek!
This spacious 5-bedroom, 4.5-bath home with a 3-car garage is located in the highly desirable Madison Creek neighborhood. Situated on a premium corner lot, this home offers extra lot space, providing added privacy and room to enjoy the outdoors. From the moment you arrive, you'll love the appealing open floor plan filled with natural light and soaring vaulted ceilings. A new roof (2019) and exterior paint and sealing (2020) provide added peace of mind.
Designed for both comfort and entertainment, this home features a formal dining room and a versatile den/office with a closet, making it a true 5th bedroom option. The heart of the home is the gourmet kitchen, boasting stainless steel appliances, including a double oven, cooktop, microwave, and dishwasher. Beautiful 42” maple wood cabinets, granite countertops, and a spacious walk-in pantry complete this chef’s dream. The kitchen overlooks a bright dinette and a huge family room, making it perfect for gatherings. Glass sliding doors in the family room lead directly to the back porch, creating a true indoor/outdoor living experience.
Step outside to your private backyard oasis, where you’ll find many fruit trees, including mango, jackfruit, lime, sugar apple and starfruit trees —a true paradise for nature lovers! The spacious backyard also features a screened-in porch with sun protection and added privacy screens on the sliding doors, providing the perfect spot to unwind while staying cool and shaded. There is also a half bath outside and plenty of room to add a pool, making this outdoor space both functional and relaxing. The primary suite, located on the first floor, is a true retreat with walk-in closets, dual vanities, a walk-in shower, and a private water closet—plus direct access to the patio, perfect for enjoying your morning coffee.
Upstairs, you’ll find three additional bedrooms, two bathrooms, and a large open loft—ideal as a media room, play area, or home office. If desired, the loft can be easily enclosed to create a 6th bedroom. The entire upstairs and downstairs feature luxury vinyl plank flooring (installed throughout in 2022), offering a modern and low-maintenance touch.
Major Updates Include:
+ New roof (2019).
+ Both A/C units replaced (2020).
+ Hybrid water heater installed (2020).
+ Luxury vinyl plank flooring throughout the home (2022).
+ Solar panels installed (2022) with a transferable 25-year lease (21 years remaining), covering approximately 90% of the monthly electricity bill.
+ New refrigerator (2023) & washer (2024).
+ Security cameras installed, accessible via phone app.
Nestled in a quiet, private neighborhood, this home is just minutes from shopping, dining, top-rated schools, and offers easy access to 417 for seamless commuting. Don’t miss this incredible opportunity—schedule your private tour today!
Listing Agent
P & C PROPERTIES Brokerage Phone: 407-233-1372 License #3249418 Listed on: 03/14/2025
Co-Listing Agent
P & C PROPERTIES Brokerage Phone: 407-233-1372 License #3282523
Home Details
Home Type
- Single Family
Est. Annual Taxes
- $5,289
Year Built
- Built in 2005
Lot Details
- 0.27 Acre Lot
- Northeast Facing Home
- Fenced
- Corner Lot
- Fruit Trees
- Property is zoned R-1A
HOA Fees
- $173 Monthly HOA Fees
Parking
- 3 Car Attached Garage
- Garage Door Opener
- Circular Driveway
Home Design
- Bi-Level Home
- Slab Foundation
- Shingle Roof
- Concrete Siding
- Block Exterior
Interior Spaces
- 3,300 Sq Ft Home
- Open Floorplan
- Vaulted Ceiling
- Ceiling Fan
- Blinds
- French Doors
- Great Room
- Family Room Off Kitchen
- Formal Dining Room
- Den
- Bonus Room
- Inside Utility
Kitchen
- Dinette
- Built-In Oven
- Cooktop
- Microwave
- Dishwasher
- Stone Countertops
- Disposal
Flooring
- Ceramic Tile
- Luxury Vinyl Tile
Bedrooms and Bathrooms
- 5 Bedrooms
- Primary Bedroom on Main
- Walk-In Closet
Laundry
- Laundry Room
- Dryer
- Washer
Home Security
- Security System Owned
- Fire and Smoke Detector
Outdoor Features
- Screened Patio
- Front Porch
Schools
- Red Bug Elementary School
- Tuskawilla Middle School
- Lake Howell High School
Utilities
- Central Heating and Cooling System
- Thermostat
- Electric Water Heater
- Cable TV Available
Community Details
- Towers Property Management Inc/Patricia Nelson Association, Phone Number (407) 730-9872
- Visit Association Website
- Madison Creek Subdivision
Listing and Financial Details
- Visit Down Payment Resource Website
- Tax Lot 27
- Assessor Parcel Number 24-21-30-5RK-0000-0270
Map
Home Values in the Area
Average Home Value in this Area
Tax History
| Year | Tax Paid | Tax Assessment Tax Assessment Total Assessment is a certain percentage of the fair market value that is determined by local assessors to be the total taxable value of land and additions on the property. | Land | Improvement |
|---|---|---|---|---|
| 2024 | $5,594 | $440,433 | -- | -- |
| 2023 | $5,465 | $427,605 | $0 | $0 |
| 2021 | $5,256 | $403,058 | $95,000 | $308,058 |
| 2020 | $5,839 | $402,756 | $0 | $0 |
| 2019 | $5,810 | $394,715 | $0 | $0 |
| 2018 | $5,777 | $387,708 | $0 | $0 |
| 2017 | $5,386 | $353,999 | $0 | $0 |
| 2016 | $5,291 | $351,099 | $0 | $0 |
| 2015 | $4,382 | $328,619 | $0 | $0 |
| 2014 | $4,382 | $291,225 | $0 | $0 |
Property History
| Date | Event | Price | List to Sale | Price per Sq Ft | Prior Sale |
|---|---|---|---|---|---|
| 05/27/2025 05/27/25 | Pending | -- | -- | -- | |
| 04/22/2025 04/22/25 | Price Changed | $735,000 | -2.6% | $223 / Sq Ft | |
| 03/25/2025 03/25/25 | For Sale | $754,500 | 0.0% | $229 / Sq Ft | |
| 03/23/2025 03/23/25 | Pending | -- | -- | -- | |
| 03/14/2025 03/14/25 | For Sale | $754,500 | +67.7% | $229 / Sq Ft | |
| 07/07/2020 07/07/20 | Sold | $450,000 | -4.3% | $136 / Sq Ft | View Prior Sale |
| 06/24/2020 06/24/20 | Pending | -- | -- | -- | |
| 04/14/2020 04/14/20 | For Sale | $469,999 | -- | $142 / Sq Ft |
Purchase History
| Date | Type | Sale Price | Title Company |
|---|---|---|---|
| Warranty Deed | $450,000 | Liberty Title Company | |
| Warranty Deed | $450,000 | Liberty Title | |
| Warranty Deed | -- | Dba Commerce Title Company | |
| Warranty Deed | $410,100 | -- |
Mortgage History
| Date | Status | Loan Amount | Loan Type |
|---|---|---|---|
| Previous Owner | $328,067 | Unknown | |
| Closed | $41,008 | No Value Available |
Source: Stellar MLS
MLS Number: O6289833
APN: 24-21-30-5RK-0000-0270
- 4527 Sunset Ln
- 1608 Bomi Cir
- 1681 Poppys Point
- 1584 Thornhill Cir
- 1700 Bomi Cir
- 1713 W Cheryl Dr
- 1742 Willa Cir
- 1509 Sugarwood Cir
- 1691 Bomi Cir
- 3876 White Birch Run
- 4609 Tiffany Woods Cir
- 4800 Dike Rd
- 1309 Heritage Commons Dr
- 1546 Thornhill Cir
- 4004 Garden Oak Ct
- 3760 Aldergate Place
- 1624 Thornhill Cir
- 4113 Hedge Maple Place Unit 4113
- 4052 Falling Lilly Ct
- 1909 Cyril Ct

