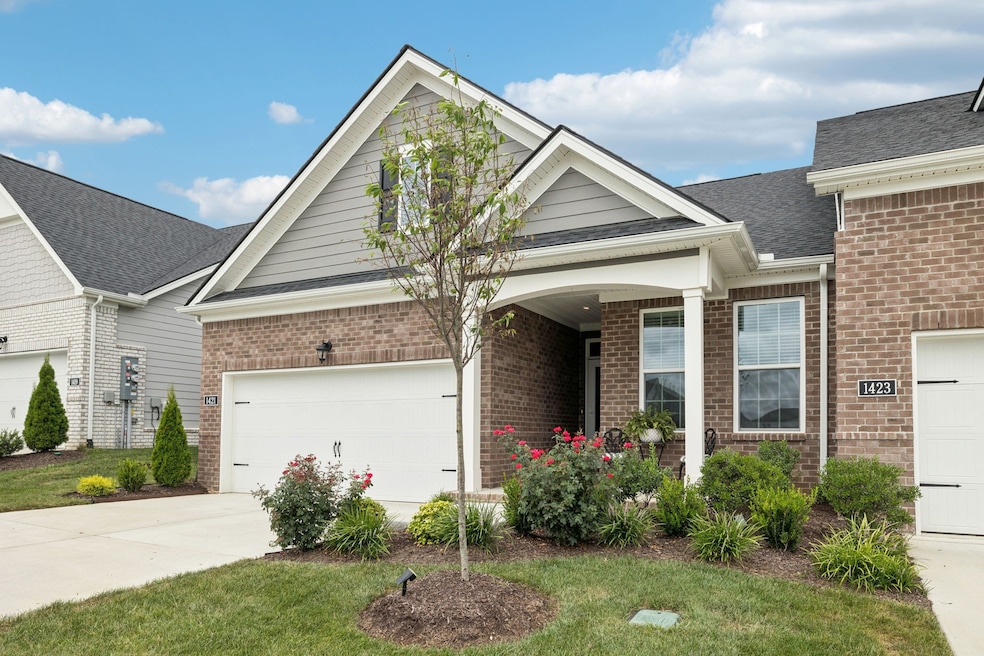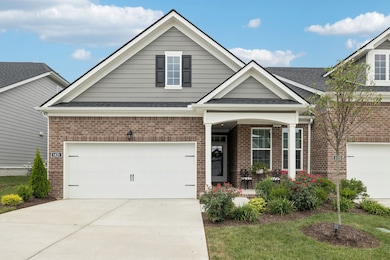1421 Autumn Leaf Ln Mount Juliet, TN 37122
Estimated payment $2,468/month
Highlights
- Clubhouse
- Community Pool
- 2 Car Attached Garage
- Stoner Creek Elementary School Rated A
- Stainless Steel Appliances
- Community Playground
About This Home
Take advantage of a 1% credit toward closing costs when using the preferred lender! Welcome to easy, elevated living in the highly sought-after Waverly community of Mt. Juliet. This beautifully upgraded 2-bed, 2-bath townhome combines modern style, comfort, and functionality in all the right ways. Step inside to discover an open, airy layout with 9-foot ceilings, upgraded crown molding, and designer wall colors accented by stylish feature walls that create a warm, inviting atmosphere. The chef’s kitchen is a true standout—featuring extra-tall white cabinetry topped with crown molding, sleek quartz countertops, a custom stone backsplash, stainless steel appliances, and a gas range perfect for both everyday meals and entertaining. A sun-filled morning room offers the ideal spot to start your day, while the extended 14' x 17' patio invites you to unwind outdoors. The home backs to a peaceful wooded area, providing rare privacy and serene views of mature trees and local wildlife. The primary suite is a relaxing retreat, complete with an extra-large seamless glass and tile shower and a tranquil ambiance. Out front, the spacious porch adds welcoming curb appeal—perfect for enjoying quiet mornings or greeting guests. Additional features include a tankless water heater, a large laundry room, a convenient built-in drop zone, and truly low-maintenance living in one of Mt. Juliet’s most desirable communities—just minutes from shopping, dining, and an easy drive to Nashville. This home checks all the boxes—schedule your private showing today!
Townhouse Details
Home Type
- Townhome
Est. Annual Taxes
- $1,755
Year Built
- Built in 2024
HOA Fees
- $67 Monthly HOA Fees
Parking
- 2 Car Attached Garage
- Front Facing Garage
Home Design
- Brick Exterior Construction
- Hardboard
Interior Spaces
- 1,720 Sq Ft Home
- Property has 1 Level
Kitchen
- Built-In Gas Oven
- Microwave
- Dishwasher
- Stainless Steel Appliances
Flooring
- Carpet
- Tile
- Vinyl
Bedrooms and Bathrooms
- 2 Main Level Bedrooms
- 2 Full Bathrooms
Schools
- Stoner Creek Elementary School
- West Wilson Middle School
- Mt. Juliet High School
Utilities
- Central Heating and Cooling System
Listing and Financial Details
- Assessor Parcel Number 071M A 02300 000
Community Details
Overview
- $250 One-Time Secondary Association Fee
- Waverly Ph4 Subdivision
Amenities
- Clubhouse
Recreation
- Community Playground
- Community Pool
Map
Home Values in the Area
Average Home Value in this Area
Tax History
| Year | Tax Paid | Tax Assessment Tax Assessment Total Assessment is a certain percentage of the fair market value that is determined by local assessors to be the total taxable value of land and additions on the property. | Land | Improvement |
|---|---|---|---|---|
| 2024 | $1,660 | $86,950 | $16,250 | $70,700 |
Property History
| Date | Event | Price | List to Sale | Price per Sq Ft | Prior Sale |
|---|---|---|---|---|---|
| 10/28/2025 10/28/25 | Price Changed | $427,900 | -2.3% | $249 / Sq Ft | |
| 09/20/2025 09/20/25 | Price Changed | $437,900 | -1.1% | $255 / Sq Ft | |
| 08/25/2025 08/25/25 | Price Changed | $442,900 | -0.4% | $258 / Sq Ft | |
| 08/05/2025 08/05/25 | For Sale | $444,900 | +7.3% | $259 / Sq Ft | |
| 04/11/2024 04/11/24 | Sold | $414,578 | 0.0% | $241 / Sq Ft | View Prior Sale |
| 02/01/2024 02/01/24 | Pending | -- | -- | -- | |
| 02/01/2024 02/01/24 | For Sale | $414,578 | -- | $241 / Sq Ft |
Purchase History
| Date | Type | Sale Price | Title Company |
|---|---|---|---|
| Warranty Deed | $414,578 | None Listed On Document |
Source: Realtracs
MLS Number: 2968299
APN: 071M-A-023.00
- 948 Pleasant Ridge Run
- 952 Pleasant Ridge Run
- 953 Pleasant Ridge Run
- 955 Pleasant Ridge Run
- 1 Ellington
- 2557 Willow Bend
- 1124 Aster Place
- 1107 Aster Place
- 1121 Aster Place
- 130 Willow Bend Dr
- 129 Willow Bend Dr
- Dogwood Plan at Waverly - Estates
- Landon Plan at Waverly - Estates
- Harper Plan at Waverly - Estates
- Garner Plan at Waverly - Estates
- Ellington Plan at Waverly - Estates
- 513 Red Barn Way
- 0 Hickory Ridge Rd
- 1 Rockford
- 2525 Willow Bend Dr
- 106 Brighton Ln
- 1209 Dutch Peak
- 1000 Venue Cir
- 281 Redhead Ln
- 2972 Mallard Dr
- 909 Shorttail Ln
- 923 Shorttail Ln
- 100 Township Blvd
- 448 Waterfowl Way
- 1225 Bufflehead Way
- 635 Woodall Ridge Dr
- 550 Old Laguardo Rd W
- 106 Abbey Rd
- 1538 Stone Hill Rd
- 103 Oak Ct
- 144 Wendell K Rd
- 203 Maple Way
- 217 Gershon Way
- 216 Gershon Way
- 114 Fister Dr







