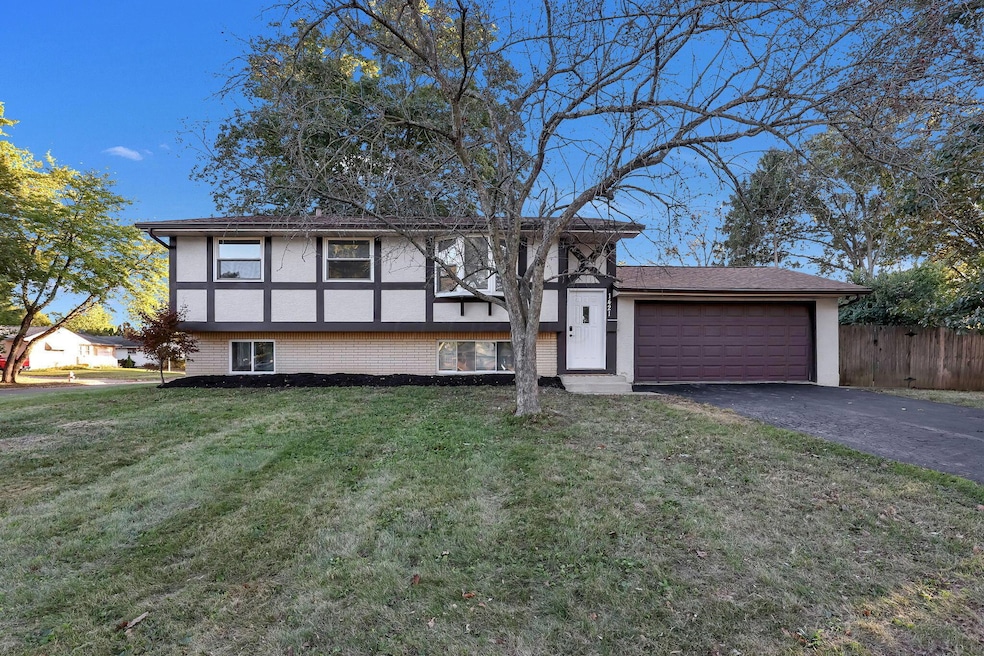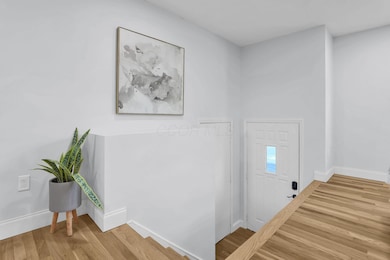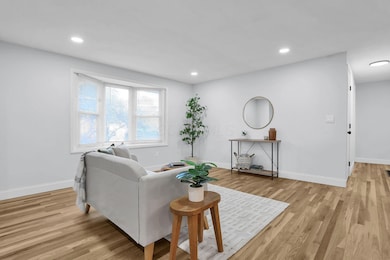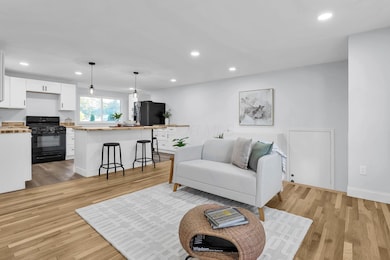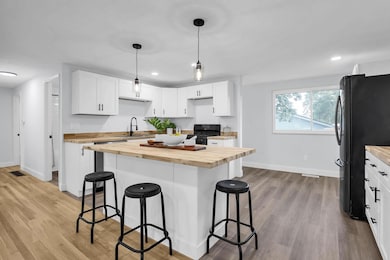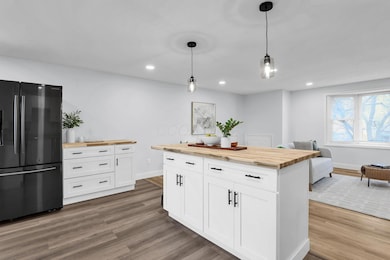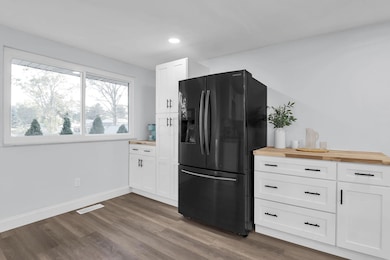1421 Bosworth Place Columbus, OH 43229
Devonshire NeighborhoodEstimated payment $2,170/month
Highlights
- Deck
- No HOA
- 2 Car Attached Garage
- Wood Flooring
- Fenced Yard
- Laundry Room
About This Home
** Listing Qualifies for 0 down, No PMI conventional Loan plus 5k towards owner occupant closing costs through KeyBank, reach out for details! ** Fully renovated and move-in ready, this 4-bed, 3-bath home in desirable Devonshire North blends modern style with functional space. The open kitchen and great room feature a large island with seating for five, new cabinetry, butcher block countertops, and brand-new appliances. The main level offers two spacious bedrooms, including a primary suite with walk-in closet and private en suite bath, plus an updated guest bath and large secondary bedroom. The finished lower level feels like above-grade living with full-sized windows throughout, new flooring, a bright rec room, two additional bedrooms, a full bath, and a laundry room with built-in storage. Thoughtful updates include all new windows, refinished hardwood floors, brand-new carpeting, fresh paint throughout, and fully updated kitchen and baths. Outdoor living shines with a large front yard, huge fenced backyard, oversized deck, and attached 2-car garage. Conveniently located minutes from Westerville, Worthington, and Polaris with easy access to I-71 and I-270. **A member of the owning entity is a licensed agent in the State of Ohio - Agent Owner**
Home Details
Home Type
- Single Family
Est. Annual Taxes
- $4,496
Year Built
- Built in 1965
Lot Details
- 9,583 Sq Ft Lot
- Fenced Yard
Parking
- 2 Car Attached Garage
Home Design
- Split Level Home
- Bi-Level Home
- Block Foundation
Interior Spaces
- 1,800 Sq Ft Home
- Insulated Windows
- Family Room
- Recreation or Family Area in Basement
Kitchen
- Gas Range
- Microwave
- Dishwasher
Flooring
- Wood
- Carpet
- Laminate
Bedrooms and Bathrooms
Laundry
- Laundry Room
- Laundry on lower level
Outdoor Features
- Deck
Utilities
- Forced Air Heating and Cooling System
- Heating System Uses Gas
- Gas Water Heater
Community Details
- No Home Owners Association
Listing and Financial Details
- Assessor Parcel Number 010-140505
Map
Home Values in the Area
Average Home Value in this Area
Tax History
| Year | Tax Paid | Tax Assessment Tax Assessment Total Assessment is a certain percentage of the fair market value that is determined by local assessors to be the total taxable value of land and additions on the property. | Land | Improvement |
|---|---|---|---|---|
| 2024 | $4,496 | $98,110 | $19,500 | $78,610 |
| 2023 | $4,440 | $98,110 | $19,500 | $78,610 |
| 2022 | $3,412 | $64,200 | $15,720 | $48,480 |
| 2021 | $3,431 | $64,200 | $15,720 | $48,480 |
| 2020 | $3,096 | $59,510 | $15,720 | $43,790 |
| 2019 | $2,909 | $47,950 | $12,600 | $35,350 |
| 2018 | $2,533 | $47,950 | $12,600 | $35,350 |
| 2017 | $2,646 | $47,950 | $12,600 | $35,350 |
| 2016 | $2,384 | $35,990 | $9,070 | $26,920 |
| 2015 | $2,164 | $35,990 | $9,070 | $26,920 |
| 2014 | $2,170 | $35,990 | $9,070 | $26,920 |
| 2013 | $1,188 | $39,970 | $10,080 | $29,890 |
Property History
| Date | Event | Price | List to Sale | Price per Sq Ft | Prior Sale |
|---|---|---|---|---|---|
| 10/21/2025 10/21/25 | Price Changed | $339,900 | -1.4% | $189 / Sq Ft | |
| 10/03/2025 10/03/25 | For Sale | $344,900 | +64.7% | $192 / Sq Ft | |
| 03/31/2025 03/31/25 | Off Market | $209,450 | -- | -- | |
| 03/27/2025 03/27/25 | Off Market | $209,450 | -- | -- | |
| 08/20/2020 08/20/20 | Sold | $209,450 | +10.3% | $116 / Sq Ft | View Prior Sale |
| 08/07/2020 08/07/20 | Pending | -- | -- | -- | |
| 08/05/2020 08/05/20 | For Sale | $189,900 | -- | $106 / Sq Ft |
Purchase History
| Date | Type | Sale Price | Title Company |
|---|---|---|---|
| Warranty Deed | $238,000 | Fidelity National Title | |
| Warranty Deed | $210,000 | Great American Title | |
| Deed | $93,500 | -- | |
| Deed | $80,500 | -- | |
| Deed | $59,000 | -- |
Mortgage History
| Date | Status | Loan Amount | Loan Type |
|---|---|---|---|
| Previous Owner | $74,800 | New Conventional |
Source: Columbus and Central Ohio Regional MLS
MLS Number: 225037481
APN: 010-140505
- 1409 Bosworth Place
- 1322 Bolenhill Ct
- 1294 Clydesdale Ct
- 1635 Tendril Ct
- 1268 Kildale Ct
- 6342 Bellmeadow Dr
- 6407 Skywae Dr
- 1755 Hillandale Ave
- 1288 Oakfield Dr N
- 6211 Parkdale Dr
- 6355 Johnanne St
- 6496 Hearthstone Ave
- 1923 Noble Run Way Unit 42
- 6245 Sharon Woods Blvd
- 1171 Newbury Dr
- 6448 Sharon Woods Blvd Unit B
- 1390 E Dublin Granville Rd
- 2095 Willowick Dr Unit C
- 6019 Beechcroft Rd
- 2120 Willowick Dr Unit B
- 6536 Dobson Square E
- 6479 Karl Rd
- 1541 Barnes Dr E
- 6677 Guinevere Dr
- 6373 Faircrest Rd
- 6851 Sharon Ct
- 6797 Spring House Ln
- 6739 Colonial Ct
- 6210 Ambleside Dr
- 1700 Bond Ave
- 1881 Faymeadow Ave
- 1820 Hickory Creek Ln
- 6374 Busch Blvd
- 6785 Oakton Ln
- 6285 Sharon Woods Blvd
- 6648 Kennerdown St
- 1881 Solera Dr
- 2115 Jewett Dr
- 1382 Pegwood Dr Unit 1382
- 1310 Abbeyhill Dr
