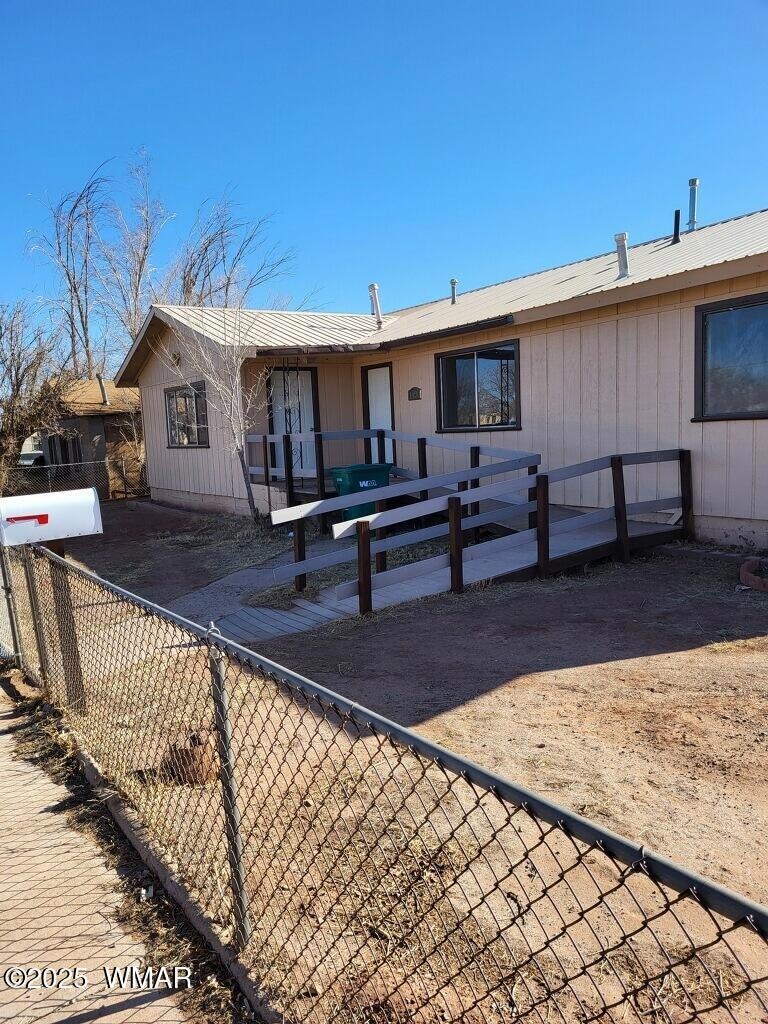1421 Central St Winslow, AZ 86047
Estimated payment $1,824/month
Total Views
22,662
4
Beds
3
Baths
1,869
Sq Ft
$179
Price per Sq Ft
Highlights
- Deck
- Eat-In Kitchen
- Landscaped with Trees
- No HOA
- Bathtub with Shower
- Dressing Area
About This Home
Remodel completed. Better pictures to follow. Beautiful 4 bedroom, 3 bath home in the heart of Winslow. Priced to sell. Listing broker has a financial interest in the property and is a licensed real estate broker in Arizona.
Home Details
Home Type
- Single Family
Est. Annual Taxes
- $560
Year Built
- Built in 1987
Lot Details
- 10,454 Sq Ft Lot
- Chain Link Fence
- Landscaped with Trees
Home Design
- Wood Frame Construction
- Pitched Roof
- Metal Roof
Interior Spaces
- 1,869 Sq Ft Home
- 1-Story Property
- Utility Room
Kitchen
- Eat-In Kitchen
- Gas Range
- Microwave
- Disposal
Flooring
- Carpet
- Laminate
- Tile
Bedrooms and Bathrooms
- 4 Bedrooms
- Dressing Area
- 3 Bathrooms
- Bathtub with Shower
Parking
- 2 Car Detached Garage
- Carport
Outdoor Features
- Deck
- Utility Building
Utilities
- Forced Air Heating System
- Heating System Uses Natural Gas
- Separate Meters
- Water Heater
- Phone Available
Community Details
- No Home Owners Association
Listing and Financial Details
- Assessor Parcel Number 103-15-416
Map
Create a Home Valuation Report for This Property
The Home Valuation Report is an in-depth analysis detailing your home's value as well as a comparison with similar homes in the area
Tax History
| Year | Tax Paid | Tax Assessment Tax Assessment Total Assessment is a certain percentage of the fair market value that is determined by local assessors to be the total taxable value of land and additions on the property. | Land | Improvement |
|---|---|---|---|---|
| 2026 | $586 | -- | -- | -- |
| 2025 | $560 | $12,706 | $450 | $12,256 |
| 2024 | $536 | $12,234 | $395 | $11,839 |
| 2023 | $560 | $9,424 | $548 | $8,876 |
| 2022 | $536 | $0 | $0 | $0 |
| 2021 | $456 | $0 | $0 | $0 |
| 2020 | $442 | $0 | $0 | $0 |
| 2019 | $426 | $0 | $0 | $0 |
| 2018 | $406 | $0 | $0 | $0 |
| 2017 | $408 | $0 | $0 | $0 |
| 2016 | $387 | $0 | $0 | $0 |
| 2015 | $368 | $3,589 | $432 | $3,157 |
Source: Public Records
Property History
| Date | Event | Price | List to Sale | Price per Sq Ft |
|---|---|---|---|---|
| 09/12/2025 09/12/25 | Price Changed | $334,900 | -2.9% | $179 / Sq Ft |
| 06/23/2025 06/23/25 | Price Changed | $344,900 | -2.8% | $185 / Sq Ft |
| 02/10/2025 02/10/25 | For Sale | $354,900 | -- | $190 / Sq Ft |
Source: White Mountain Association of REALTORS®
Purchase History
| Date | Type | Sale Price | Title Company |
|---|---|---|---|
| Trustee Deed | -- | Accommodation | |
| Interfamily Deed Transfer | -- | None Available |
Source: Public Records
Source: White Mountain Association of REALTORS®
MLS Number: 254450
APN: 103-15-416
Nearby Homes
- 415 S Edwin Ave
- 1100 W 2nd St Unit 23
- 1100 W 2nd St
- 3-Lots Deer Field Blvd
- 1105 W 3rd St
- 1950 W 3rd St
- TBD-1 Deer Feild Blvd
- 420 W 2nd St
- 1966 Round House Dr
- 2080 Round House Dr
- 801 W Mahoney St
- 212 W First St
- 901 N Prairie Ave
- 601 N Berry Ave
- 311 N Warren Ave
- 806 W Henderson St
- 113 W Fourth St
- 108 E 2nd St
- 401 N Kinsley Ave
- 909 N Park Dr







