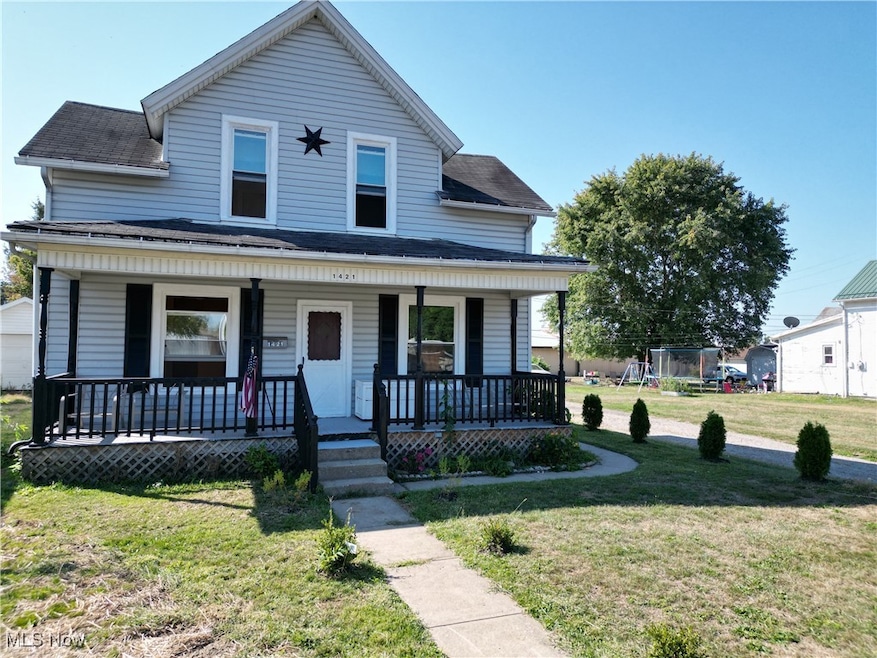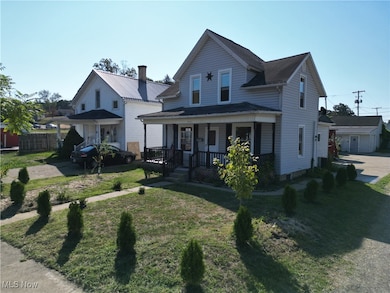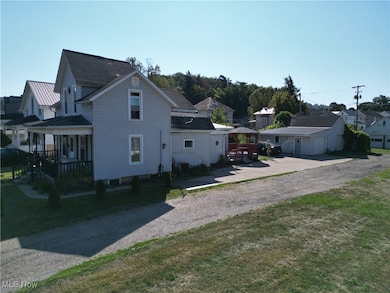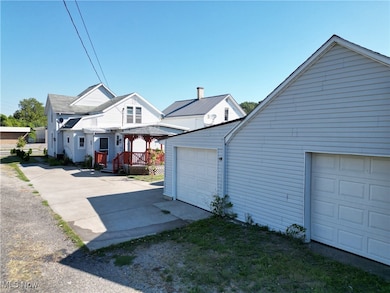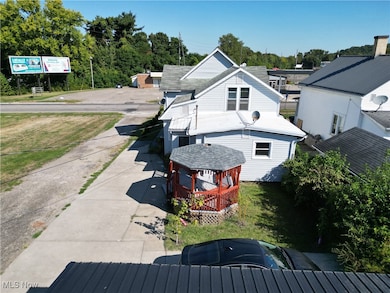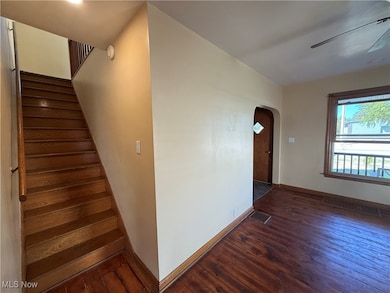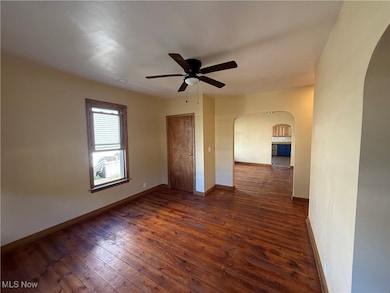1421 Chestnut St Coshocton, OH 43812
Estimated payment $966/month
Highlights
- City View
- Traditional Architecture
- 2 Car Garage
- Deck
- No HOA
- Front Porch
About This Home
1421 Chestnut Street, a beautifully updated 4-bedroom, 2.5-bath home in Coshocton! Built in 1917 and offering 1,676 square ft of living space, this charming home blends classic character with modern updates. Inside, you’ll find a bright and open layout with fresh paint, some new drywall, new flooring, and stunning natural hickory cabinets in the kitchen. The home also features updated plumbing, new water line to home from the street.newer wiring, and upgraded electrical . A brand-new full bathroom adds convenience and functionality. Enjoy a spacious basement for storage or future finishing, plus a detached 2-car garage with workshop .Sit out back and enjoy a gazebo and swing. With gas heating, central cooling, and a 5,998 sq ft lot, this property is move-in ready and offers plenty of outdoor space. Don’t miss your chance to own this beautifully renovated home — schedule your showing today! Agent owned.
Listing Agent
Coshocton SonRise Realty LTD Brokerage Email: 740-622-6622, crouso@hotmail.com License #2020002238 Listed on: 09/12/2025
Co-Listing Agent
Coshocton SonRise Realty LTD Brokerage Email: 740-622-6622, crouso@hotmail.com License #386961
Home Details
Home Type
- Single Family
Est. Annual Taxes
- $1,308
Year Built
- Built in 1917 | Remodeled
Lot Details
- 5,998 Sq Ft Lot
- Lot Dimensions are 40 x 150
- North Facing Home
- Back Yard Fenced
- Chain Link Fence
Parking
- 2 Car Garage
- Rear-Facing Garage
- Driveway
Home Design
- Traditional Architecture
- Brick Foundation
- Block Foundation
- Vinyl Siding
Interior Spaces
- 2-Story Property
- Chandelier
- Double Pane Windows
- City Views
- Basement Fills Entire Space Under The House
- Dishwasher
Bedrooms and Bathrooms
- 4 Bedrooms | 1 Main Level Bedroom
- 2.5 Bathrooms
Eco-Friendly Details
- Energy-Efficient Lighting
- Energy-Efficient Insulation
Outdoor Features
- Deck
- Front Porch
Utilities
- Central Air
- Heating System Uses Gas
Community Details
- No Home Owners Association
- Coshocton Subdivision
Listing and Financial Details
- Assessor Parcel Number 04300-002-222-00
Map
Home Values in the Area
Average Home Value in this Area
Tax History
| Year | Tax Paid | Tax Assessment Tax Assessment Total Assessment is a certain percentage of the fair market value that is determined by local assessors to be the total taxable value of land and additions on the property. | Land | Improvement |
|---|---|---|---|---|
| 2024 | $1,578 | $28,940 | $4,310 | $24,630 |
| 2023 | $1,426 | $24,427 | $3,014 | $21,413 |
| 2022 | $750 | $24,427 | $3,014 | $21,413 |
| 2021 | $751 | $24,427 | $3,014 | $21,413 |
| 2020 | $657 | $22,019 | $3,077 | $18,942 |
| 2019 | $665 | $22,019 | $3,077 | $18,942 |
| 2018 | $606 | $22,019 | $3,077 | $18,942 |
| 2017 | $590 | $20,049 | $2,874 | $17,175 |
| 2016 | $563 | $20,049 | $2,874 | $17,175 |
| 2015 | $283 | $20,049 | $2,874 | $17,175 |
| 2014 | $353 | $16,272 | $2,874 | $13,398 |
Property History
| Date | Event | Price | List to Sale | Price per Sq Ft | Prior Sale |
|---|---|---|---|---|---|
| 01/04/2026 01/04/26 | Price Changed | $164,999 | -2.4% | $62 / Sq Ft | |
| 12/10/2025 12/10/25 | Price Changed | $169,000 | -3.4% | $63 / Sq Ft | |
| 11/12/2025 11/12/25 | Price Changed | $175,000 | -1.5% | $65 / Sq Ft | |
| 10/29/2025 10/29/25 | Price Changed | $177,700 | -0.7% | $66 / Sq Ft | |
| 10/05/2025 10/05/25 | Price Changed | $179,000 | -5.3% | $67 / Sq Ft | |
| 09/12/2025 09/12/25 | For Sale | $189,000 | +169.6% | $71 / Sq Ft | |
| 04/03/2025 04/03/25 | Sold | $70,100 | +0.3% | $42 / Sq Ft | View Prior Sale |
| 03/31/2025 03/31/25 | Off Market | $69,900 | -- | -- | |
| 03/15/2025 03/15/25 | Pending | -- | -- | -- | |
| 03/05/2025 03/05/25 | Price Changed | $69,900 | -12.5% | $42 / Sq Ft | |
| 02/12/2025 02/12/25 | Price Changed | $79,900 | -5.9% | $48 / Sq Ft | |
| 01/15/2025 01/15/25 | For Sale | $84,900 | -- | $51 / Sq Ft |
Purchase History
| Date | Type | Sale Price | Title Company |
|---|---|---|---|
| Fiduciary Deed | $70,100 | Fidelity National Title | |
| Fiduciary Deed | $70,100 | Fidelity National Title | |
| Interfamily Deed Transfer | -- | Fidelity Title |
Mortgage History
| Date | Status | Loan Amount | Loan Type |
|---|---|---|---|
| Open | $56,080 | New Conventional | |
| Closed | $56,080 | New Conventional | |
| Previous Owner | $112,500 | No Value Available | |
| Previous Owner | $112,500 | Reverse Mortgage Home Equity Conversion Mortgage |
Source: MLS Now
MLS Number: 5156449
APN: 04300-002-222-00
- 722 John St Unit upstairs
- 722 John St Unit downstairs
- 100 Oxford Ln
- 9090 Radcliffe Rd
- 366 S Railroad St
- 132 Mullet Dr
- 79 W 2nd St
- 208 N Clay St Unit B
- 149 E Jones St
- 4251 Strattford Cir W
- 640 Lakeside Dr Unit 11
- 1259 Muirwood Dr
- 823 Beatty Ave
- 1135 Brandywine Blvd Unit D
- 1527 Foster Ave Unit 9
- 1356 Athena Ln
- 3356 Meadowood Dr
- 501 S 9th St
- 1512 Venus Place
- 964 Country Club Dr
Ask me questions while you tour the home.
