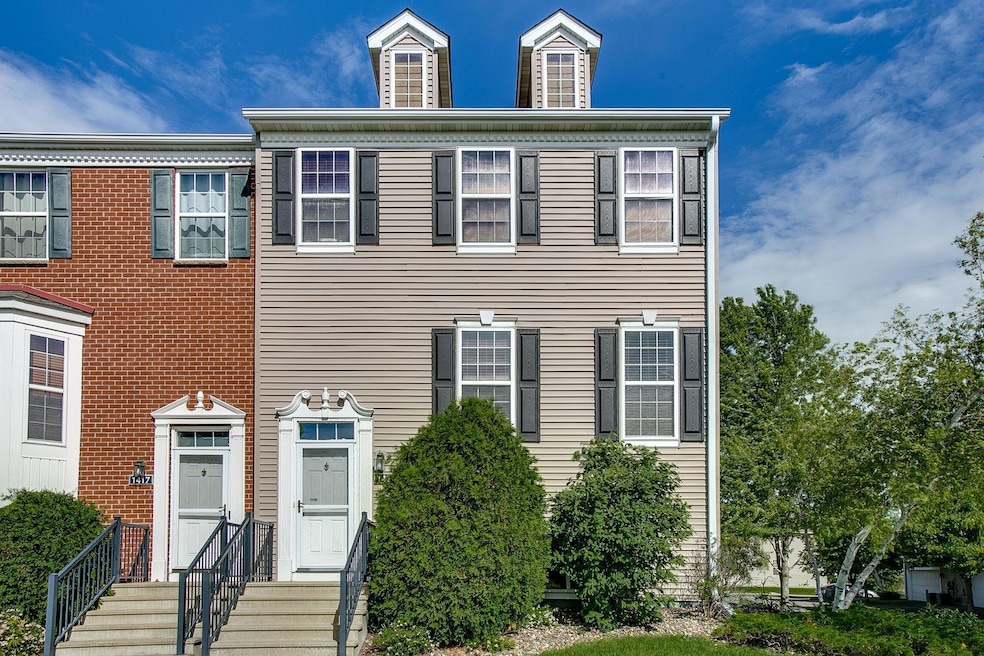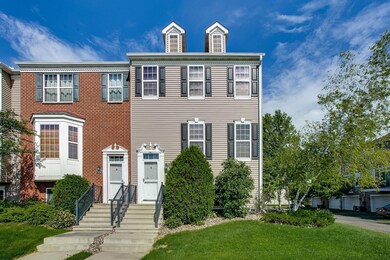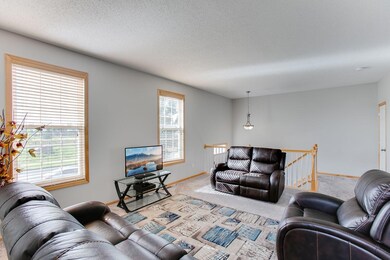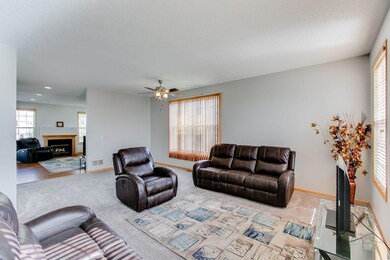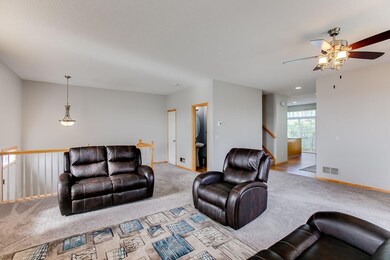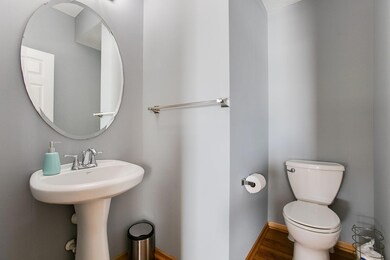
1421 Coneflower Ln Shakopee, MN 55379
Highlights
- In Ground Pool
- Deck
- Forced Air Heating and Cooling System
- Eagle Creek Elementary School Rated A-
- 2 Car Attached Garage
- Family Room
About This Home
As of September 2022Move-in Ready, beautifully kept end unit “Jamesburg Model” Ryland Homes in Savanna Point. Open concept layout with inviting natural lights offering perfect amenities. Main level includes formal living, formal dining, family room with gas fireplace, spacious dinette/kitchen with granite countertops, backsplash, stainless steel fingerprint-free appliances. 3 bedrooms on the upper level, private huge master wing with walk-in closet, en-suite bath with jacuzzi tub & separate shower, double sink vanity. Fully finished Lower level could be utilized as 4th bedroom with en-suite 3/4 bath, or as an office/game room or family room. Large 2 car garage with extra space for storage. Enjoy the newly finished 2021 deck for summer entertainment and relaxation. Great location, within walking distance to shops, restaurants and trails with easy access to highways. Come and See!!!
Townhouse Details
Home Type
- Townhome
Est. Annual Taxes
- $2,636
Year Built
- Built in 2005
Lot Details
- 2,222 Sq Ft Lot
HOA Fees
- $235 Monthly HOA Fees
Parking
- 2 Car Attached Garage
- Tuck Under Garage
- Garage Door Opener
Home Design
- Pitched Roof
Interior Spaces
- 2-Story Property
- Family Room
- Living Room with Fireplace
- Finished Basement
- Natural lighting in basement
Kitchen
- Range
- Microwave
- Dishwasher
- Disposal
Bedrooms and Bathrooms
- 4 Bedrooms
Laundry
- Dryer
- Washer
Outdoor Features
- In Ground Pool
- Deck
Utilities
- Forced Air Heating and Cooling System
- Cable TV Available
Listing and Financial Details
- Assessor Parcel Number 273712460
Community Details
Overview
- Association fees include lawn care, ground maintenance, professional mgmt, trash, shared amenities, snow removal
- Rowcal Management Association, Phone Number (651) 233-1307
- Dean Lakes 1St Add Subdivision
Recreation
- Community Pool
Ownership History
Purchase Details
Home Financials for this Owner
Home Financials are based on the most recent Mortgage that was taken out on this home.Purchase Details
Home Financials for this Owner
Home Financials are based on the most recent Mortgage that was taken out on this home.Purchase Details
Home Financials for this Owner
Home Financials are based on the most recent Mortgage that was taken out on this home.Similar Homes in Shakopee, MN
Home Values in the Area
Average Home Value in this Area
Purchase History
| Date | Type | Sale Price | Title Company |
|---|---|---|---|
| Deed | $310,000 | -- | |
| Foreclosure Deed | $144,900 | -- | |
| Warranty Deed | $256,333 | -- |
Mortgage History
| Date | Status | Loan Amount | Loan Type |
|---|---|---|---|
| Previous Owner | $100,000 | Credit Line Revolving | |
| Previous Owner | $158,261 | FHA | |
| Previous Owner | $205,066 | Adjustable Rate Mortgage/ARM | |
| Previous Owner | $51,266 | Stand Alone Second |
Property History
| Date | Event | Price | Change | Sq Ft Price |
|---|---|---|---|---|
| 04/01/2023 04/01/23 | Rented | $2,395 | 0.0% | -- |
| 03/10/2023 03/10/23 | For Rent | $2,395 | 0.0% | -- |
| 03/10/2023 03/10/23 | Under Contract | -- | -- | -- |
| 03/02/2023 03/02/23 | Price Changed | $2,395 | -4.0% | $1 / Sq Ft |
| 01/12/2023 01/12/23 | For Rent | $2,495 | 0.0% | -- |
| 09/15/2022 09/15/22 | Sold | $310,000 | 0.0% | $134 / Sq Ft |
| 07/19/2022 07/19/22 | Pending | -- | -- | -- |
| 07/10/2022 07/10/22 | Off Market | $310,000 | -- | -- |
| 07/07/2022 07/07/22 | For Sale | $309,900 | -- | $134 / Sq Ft |
Tax History Compared to Growth
Tax History
| Year | Tax Paid | Tax Assessment Tax Assessment Total Assessment is a certain percentage of the fair market value that is determined by local assessors to be the total taxable value of land and additions on the property. | Land | Improvement |
|---|---|---|---|---|
| 2025 | $3,518 | $342,200 | $114,200 | $228,000 |
| 2024 | $3,444 | $326,500 | $108,700 | $217,800 |
| 2023 | $3,456 | $321,700 | $106,600 | $215,100 |
| 2022 | $3,300 | $324,300 | $109,200 | $215,100 |
| 2021 | $2,636 | $269,900 | $85,500 | $184,400 |
| 2020 | $2,632 | $240,600 | $55,100 | $185,500 |
| 2019 | $2,690 | $215,000 | $47,200 | $167,800 |
| 2018 | $2,836 | $0 | $0 | $0 |
| 2016 | $2,608 | $0 | $0 | $0 |
| 2014 | -- | $0 | $0 | $0 |
Agents Affiliated with this Home
-

Seller's Agent in 2023
Scott Haubrich
BuyRentSell.com, LLC
(612) 298-5400
2 in this area
176 Total Sales
-

Seller's Agent in 2022
Shabnum Gharwal
RE/MAX Advantage Plus
(952) 820-5015
3 in this area
38 Total Sales
-

Buyer's Agent in 2022
Charles Chesumbai
Southbridge Realty LLC
(952) 800-0100
14 in this area
92 Total Sales
Map
Source: NorthstarMLS
MLS Number: 6228929
APN: 27-371-246-0
- 1504 Savanna Dr
- 4360 Blakewood Dr
- 4223 Rymark Ct
- 4129 Jarmann Ln
- 4144 Jarmann Ln
- 4103 Blakewood Dr
- 1417 Tyrone Dr
- 1459 Sharon Pkwy
- 1819 Arrowhead St
- 3756 Wren Ave
- 3861 Coral Bell Dr
- 3823 Coral Bell Dr
- 1469 Summerland Way
- 1407 Summerland Way
- 3652 Coral Bell Dr
- 3668 Coral Bell Dr
- 3748 Coral Bell Dr
- 1463 Ashbourne Cir
- 1408 Summerland Way
- Everett Plan at Valley Crest
