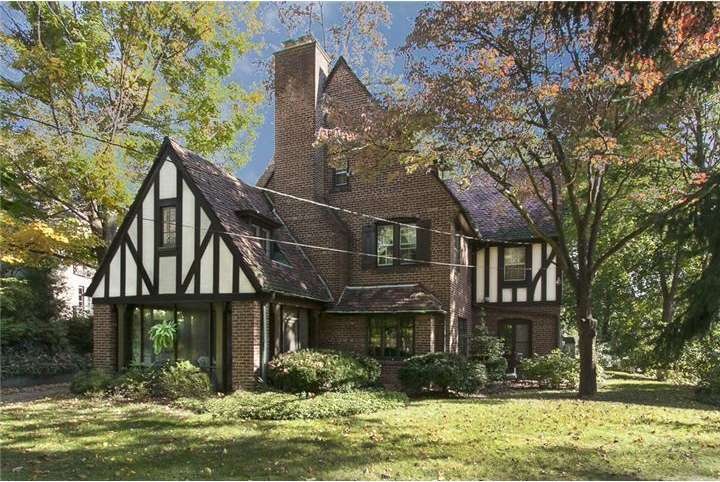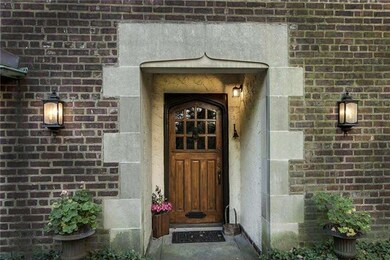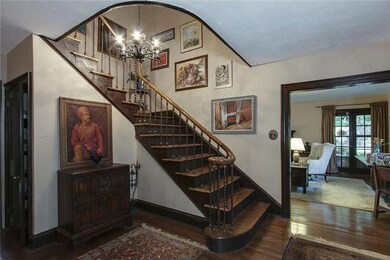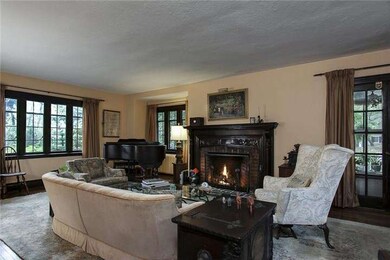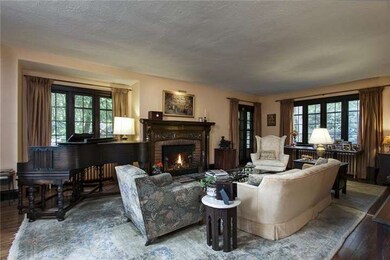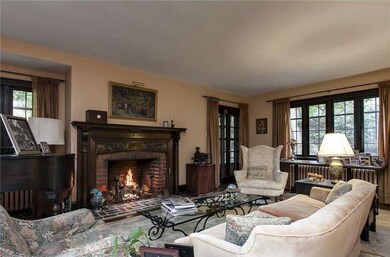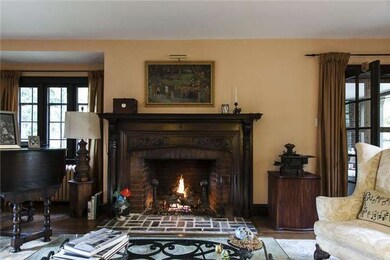
1421 County Line Rd Bryn Mawr, PA 19010
Highlights
- Wood Flooring
- 5-minute walk to Rosemont
- Attic
- Welsh Valley Middle School Rated A+
- Tudor Architecture
- 2-minute walk to Unkefer Park
About This Home
As of May 2022Location! Location! Location! Walk to Rosemont Train Station. This charming brick tudor has been lovingly maintained by the present owner. Lovely Refinished Hardwood Floors, New Furnace, Updated Electric, and Terrific Landscaped Gardens with new Brick Patio. Fabulous Large and Gracious Rooms with great flow with family room or library on main floor with wet bar. The Kitchen has been fully refurbished with wonderful cabinets, plentiful storage plus newer appliances. Large Bedrooms with Fireplace in the Master and terrific walk in closet. The laundry on 2nd floor and two bedrooms on third floor with Bathroom has lots of possiblities. The open back stairwell is an added benefit. Partially finished basement and a screened in porch adds to the charm.
Last Agent to Sell the Property
Catherine Maude
BHHS Fox & Roach-Rosemont Listed on: 10/10/2012
Home Details
Home Type
- Single Family
Est. Annual Taxes
- $9,614
Year Built
- Built in 1920
Lot Details
- 0.36 Acre Lot
- Level Lot
- Back, Front, and Side Yard
- Property is in good condition
- Property is zoned R3
Parking
- 2 Car Attached Garage
- 3 Open Parking Spaces
Home Design
- Tudor Architecture
- Brick Foundation
- Pitched Roof
- Tile Roof
- Stone Siding
- Stucco
Interior Spaces
- 4,090 Sq Ft Home
- Property has 3 Levels
- Wet Bar
- Ceiling height of 9 feet or more
- 2 Fireplaces
- Brick Fireplace
- Family Room
- Living Room
- Dining Room
- Attic Fan
- Laundry on upper level
Kitchen
- Butlers Pantry
- Built-In Self-Cleaning Double Oven
- Cooktop
- Dishwasher
Flooring
- Wood
- Vinyl
Bedrooms and Bathrooms
- 5 Bedrooms
- En-Suite Primary Bedroom
- En-Suite Bathroom
- 3.5 Bathrooms
- Walk-in Shower
Finished Basement
- Basement Fills Entire Space Under The House
- Exterior Basement Entry
Eco-Friendly Details
- Energy-Efficient Appliances
Outdoor Features
- Patio
- Porch
Schools
- Gladwyne Elementary School
- Welsh Valley Middle School
- Lower Merion High School
Utilities
- Radiator
- Heating System Uses Oil
- Natural Gas Water Heater
Community Details
- No Home Owners Association
Listing and Financial Details
- Tax Lot 003
- Assessor Parcel Number 40-00-12992-009
Ownership History
Purchase Details
Home Financials for this Owner
Home Financials are based on the most recent Mortgage that was taken out on this home.Purchase Details
Home Financials for this Owner
Home Financials are based on the most recent Mortgage that was taken out on this home.Purchase Details
Similar Homes in the area
Home Values in the Area
Average Home Value in this Area
Purchase History
| Date | Type | Sale Price | Title Company |
|---|---|---|---|
| Deed | $1,650,000 | None Listed On Document | |
| Deed | $840,000 | None Available | |
| Deed | $710,000 | -- |
Mortgage History
| Date | Status | Loan Amount | Loan Type |
|---|---|---|---|
| Open | $1,320,000 | New Conventional | |
| Previous Owner | $327,000 | New Conventional | |
| Previous Owner | $707,300 | New Conventional | |
| Previous Owner | $730,000 | New Conventional | |
| Previous Owner | $80,000 | Unknown | |
| Previous Owner | $672,000 | New Conventional | |
| Previous Owner | $200,000 | No Value Available |
Property History
| Date | Event | Price | Change | Sq Ft Price |
|---|---|---|---|---|
| 05/17/2022 05/17/22 | Sold | $1,650,000 | 0.0% | $324 / Sq Ft |
| 04/23/2022 04/23/22 | Pending | -- | -- | -- |
| 04/20/2022 04/20/22 | Price Changed | $1,650,000 | -8.1% | $324 / Sq Ft |
| 04/13/2022 04/13/22 | For Sale | $1,795,000 | +113.7% | $352 / Sq Ft |
| 06/27/2013 06/27/13 | Sold | $840,000 | -4.4% | $205 / Sq Ft |
| 05/19/2013 05/19/13 | Price Changed | $879,000 | -1.8% | $215 / Sq Ft |
| 05/17/2013 05/17/13 | For Sale | $895,000 | 0.0% | $219 / Sq Ft |
| 02/26/2013 02/26/13 | Pending | -- | -- | -- |
| 10/10/2012 10/10/12 | For Sale | $895,000 | -- | $219 / Sq Ft |
Tax History Compared to Growth
Tax History
| Year | Tax Paid | Tax Assessment Tax Assessment Total Assessment is a certain percentage of the fair market value that is determined by local assessors to be the total taxable value of land and additions on the property. | Land | Improvement |
|---|---|---|---|---|
| 2025 | $14,506 | $347,370 | -- | -- |
| 2024 | $14,506 | $347,370 | -- | -- |
| 2023 | $13,902 | $347,370 | $0 | $0 |
| 2022 | $13,645 | $347,370 | $0 | $0 |
| 2021 | $13,334 | $347,370 | $0 | $0 |
| 2020 | $13,008 | $347,370 | $0 | $0 |
| 2019 | $12,779 | $347,370 | $0 | $0 |
| 2018 | $12,778 | $347,370 | $0 | $0 |
| 2017 | $11,246 | $317,370 | $0 | $0 |
| 2016 | $11,123 | $317,370 | $0 | $0 |
| 2015 | $10,370 | $317,370 | $0 | $0 |
| 2014 | $10,370 | $317,370 | $0 | $0 |
Agents Affiliated with this Home
-
Lauren Woods

Seller's Agent in 2022
Lauren Woods
Compass RE
(201) 753-0379
5 in this area
80 Total Sales
-
Meghan Chorin

Buyer's Agent in 2022
Meghan Chorin
Compass RE
(610) 299-9504
6 in this area
398 Total Sales
-
C
Seller's Agent in 2013
Catherine Maude
BHHS Fox & Roach
-
Sean Lee
S
Buyer's Agent in 2013
Sean Lee
Long & Foster Real Estate, Inc.
(215) 654-5900
8 Total Sales
Map
Source: Bright MLS
MLS Number: 1003444645
APN: 40-00-12992-009
- 1419 County Line Rd
- 1030 E Lancaster Ave Unit 206
- 1030 E Lancaster Ave Unit 429
- 1030 E Lancaster Ave Unit 521
- 1030 E Lancaster Ave Unit 520
- 1030 E Lancaster Ave Unit 306
- 1030 E Lancaster Ave Unit 227
- 4 Lowrys Ln
- 12 Lowrys Ln
- 1107 Montgomery Ave
- 18 S Roberts Rd
- 205 Callanan Ave
- 1064 Floyd Terrace
- 210 Curwen Rd
- 941 Sargent Ave
- 919 Montgomery Ave Unit 2-5
- 930 W Lancaster Ave Unit 205
- 922 Montgomery Ave Unit D5
- 939 Glenbrook Ave
- 71 S Merion Ave
