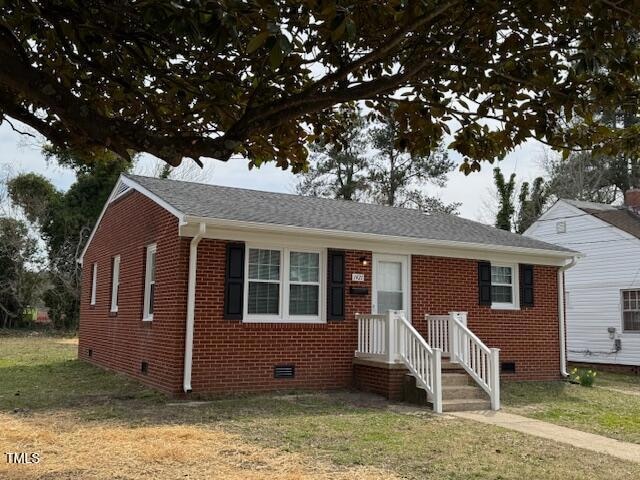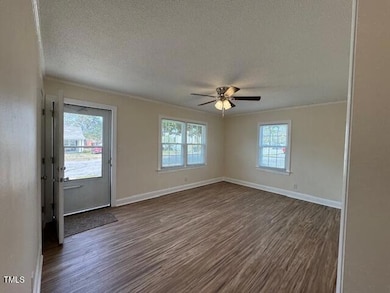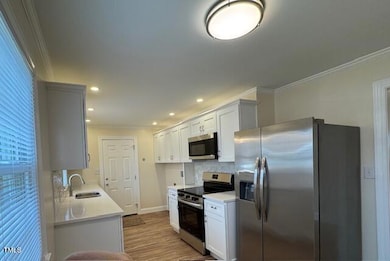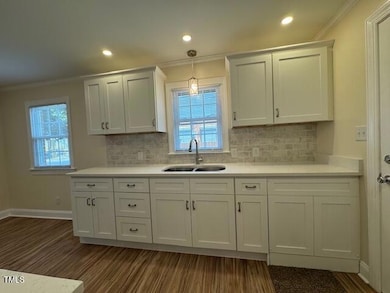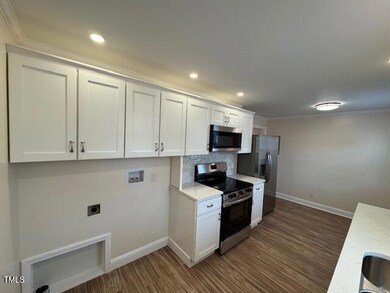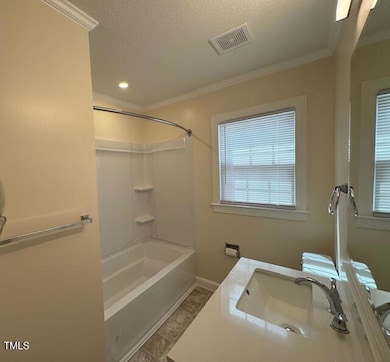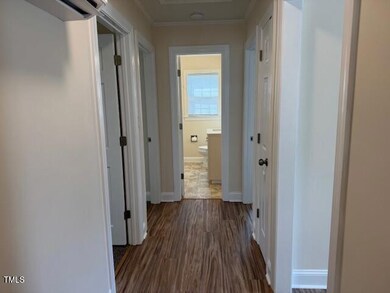
1421 Deer Crossing Ct Henderson, NC 27536
Highlights
- No HOA
- Luxury Vinyl Tile Flooring
- Heating Available
- Cooling Available
- Ceiling Fan
- 1-Story Property
About This Home
As of May 2025Charming 3-Bedroom Home with Recent Renovations! Discover this small yet inviting 3-bedroom, 1-bath home. The entire home has been recently updated inside and out with attention to detail. The bright, modern kitchen offers new stainless appliances. Don't miss this opportunity to own a beautifully updated home in a convenient location!
Last Agent to Sell the Property
Country Knolls Realty Inc. License #177297 Listed on: 03/20/2025
Home Details
Home Type
- Single Family
Est. Annual Taxes
- $1,122
Year Built
- Built in 1965
Home Design
- Brick Exterior Construction
- Raised Foundation
- Asbestos Shingle Roof
- Lead Paint Disclosure
Interior Spaces
- 960 Sq Ft Home
- 1-Story Property
- Ceiling Fan
Kitchen
- Range
- Microwave
Flooring
- Carpet
- Luxury Vinyl Tile
- Vinyl
Bedrooms and Bathrooms
- 3 Bedrooms
- 1 Full Bathroom
Parking
- 3 Parking Spaces
- Shared Driveway
- Unpaved Parking
- On-Street Parking
- 3 Open Parking Spaces
- Off-Street Parking
Schools
- Rollins Annex Elementary School
- Vance County Middle School
- Vance County High School
Utilities
- Cooling Available
- Heating Available
Additional Features
- Rain Gutters
- 7,405 Sq Ft Lot
Community Details
- No Home Owners Association
Listing and Financial Details
- Assessor Parcel Number 17-03-03
Ownership History
Purchase Details
Home Financials for this Owner
Home Financials are based on the most recent Mortgage that was taken out on this home.Purchase Details
Similar Homes in Henderson, NC
Home Values in the Area
Average Home Value in this Area
Purchase History
| Date | Type | Sale Price | Title Company |
|---|---|---|---|
| Warranty Deed | $178,500 | None Listed On Document | |
| Warranty Deed | $178,500 | None Listed On Document | |
| Warranty Deed | $40,000 | None Available |
Mortgage History
| Date | Status | Loan Amount | Loan Type |
|---|---|---|---|
| Open | $175,266 | FHA | |
| Closed | $175,266 | FHA |
Property History
| Date | Event | Price | Change | Sq Ft Price |
|---|---|---|---|---|
| 05/29/2025 05/29/25 | Sold | $178,500 | 0.0% | $186 / Sq Ft |
| 04/12/2025 04/12/25 | Pending | -- | -- | -- |
| 04/06/2025 04/06/25 | Price Changed | $178,500 | -6.0% | $186 / Sq Ft |
| 03/20/2025 03/20/25 | For Sale | $189,900 | -- | $198 / Sq Ft |
Tax History Compared to Growth
Tax History
| Year | Tax Paid | Tax Assessment Tax Assessment Total Assessment is a certain percentage of the fair market value that is determined by local assessors to be the total taxable value of land and additions on the property. | Land | Improvement |
|---|---|---|---|---|
| 2025 | $998 | $73,198 | $13,090 | $60,108 |
| 2024 | $1,123 | $73,198 | $13,090 | $60,108 |
| 2023 | $704 | $35,637 | $6,250 | $29,387 |
| 2022 | $691 | $35,637 | $6,250 | $29,387 |
| 2021 | $571 | $35,637 | $6,250 | $29,387 |
| 2020 | $688 | $35,637 | $6,250 | $29,387 |
| 2019 | $683 | $35,637 | $6,250 | $29,387 |
| 2018 | $571 | $35,637 | $6,250 | $29,387 |
| 2017 | $676 | $35,637 | $6,250 | $29,387 |
| 2016 | $676 | $35,637 | $6,250 | $29,387 |
| 2015 | $643 | $45,160 | $16,250 | $28,910 |
| 2014 | $743 | $45,161 | $16,250 | $28,911 |
Agents Affiliated with this Home
-
SHEILA W OWEN
S
Seller's Agent in 2025
SHEILA W OWEN
Country Knolls Realty Inc.
(252) 213-0755
42 Total Sales
-
Angie Garcia

Buyer's Agent in 2025
Angie Garcia
THE CEDENO GROUP REAL ESTATE LLC
(919) 491-8171
133 Total Sales
-
A
Buyer's Agent in 2025
Angie Cedeno
Movil Realty
Map
Source: Doorify MLS
MLS Number: 10083665
APN: 0017-03003
- 01 U S 158 Business
- 8549 U S 158 Business
- 1203 Dorsey Ave
- 111 W Jennette Ave
- 1922 Oxford Rd
- 1115 Park Ave
- 307 Yowland Rd
- 925 S Chestnut St
- 830 S Chestnut St
- 00 Young Ave
- 321 Willowood Dr
- 910 Parham St
- 330 W Young Ave
- 232 Burwell Ave
- 1704 Cypress Dr
- 903 Nicholas St
- 155 Dorsey Place
- 138 Dorsey Place
- 403 Spring Ct
- 275 Gholson Ave
