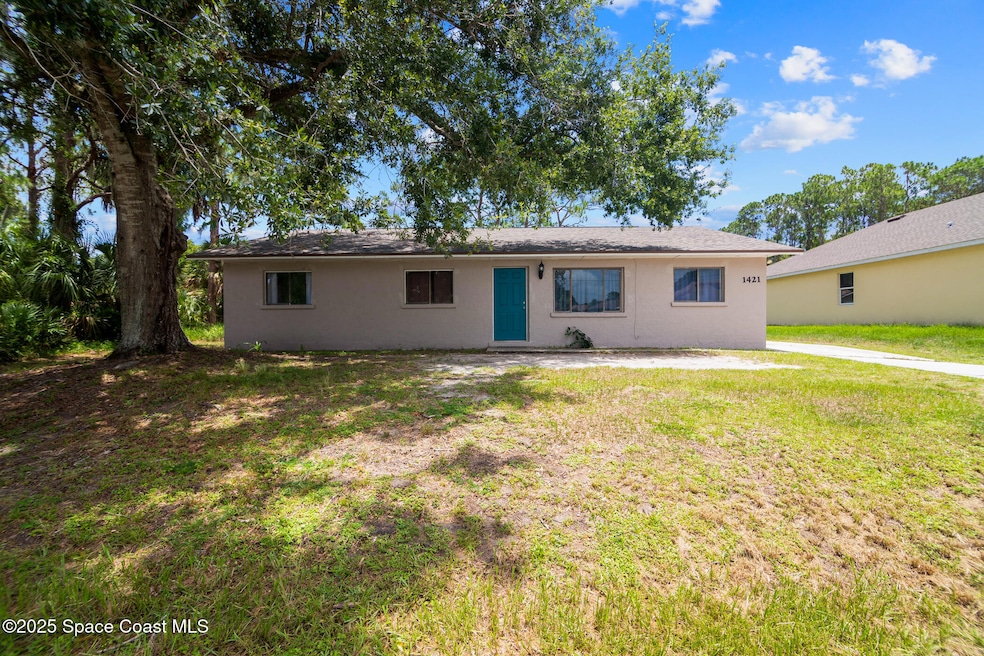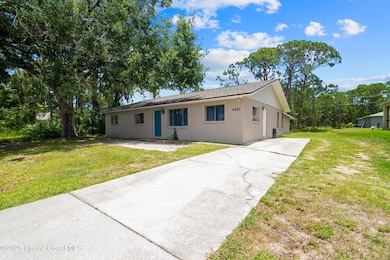1421 Degroodt Rd SW Palm Bay, FL 32908
Southwest Palm Bay NeighborhoodEstimated payment $1,370/month
Highlights
- Traditional Architecture
- 1 Car Detached Garage
- Tile Flooring
- No HOA
- Eat-In Kitchen
- Central Heating and Cooling System
About This Home
Welcome to your dream home in Palm Bay! This charming single family home offers 3 bedrooms, 2 bathrooms, and a 1 car garage with a detached garage for extra storage. With a new roof installed in 2023 and freshly repainted interior and exterior, this home is move-in ready and waiting for you to make it your own. Located close to schools, shopping, and dining, this property offers convenience and comfort for you and your family. Don't miss out on the opportunity to own this beautiful home in a desirable location. Schedule a showing today and make this house your forever home!
Home Details
Home Type
- Single Family
Est. Annual Taxes
- $1,550
Year Built
- Built in 1984
Lot Details
- 10,019 Sq Ft Lot
- West Facing Home
Parking
- 1 Car Detached Garage
Home Design
- Traditional Architecture
- Frame Construction
- Shingle Roof
- Wood Siding
- Concrete Siding
- Block Exterior
- Asphalt
- Stucco
Interior Spaces
- 1,680 Sq Ft Home
- 1-Story Property
- Ceiling Fan
- Fire and Smoke Detector
Kitchen
- Eat-In Kitchen
- Electric Range
- Microwave
- Dishwasher
Flooring
- Laminate
- Tile
- Vinyl
Bedrooms and Bathrooms
- 3 Bedrooms
- 2 Full Bathrooms
- Shower Only
Laundry
- Dryer
- Washer
Schools
- Westside Elementary School
- Southwest Middle School
- Bayside High School
Utilities
- Central Heating and Cooling System
- Septic Tank
- Cable TV Available
Community Details
- No Home Owners Association
- Port Malabar Unit 32 Subdivision
Map
Home Values in the Area
Average Home Value in this Area
Tax History
| Year | Tax Paid | Tax Assessment Tax Assessment Total Assessment is a certain percentage of the fair market value that is determined by local assessors to be the total taxable value of land and additions on the property. | Land | Improvement |
|---|---|---|---|---|
| 2024 | $1,550 | $123,870 | -- | -- |
| 2023 | $1,550 | $120,270 | $0 | $0 |
| 2022 | $1,471 | $116,770 | $0 | $0 |
| 2021 | $1,489 | $113,370 | $0 | $0 |
| 2020 | $1,456 | $111,810 | $7,000 | $104,810 |
| 2019 | $2,584 | $114,300 | $6,500 | $107,800 |
| 2018 | $728 | $49,130 | $0 | $0 |
| 2017 | $741 | $48,120 | $0 | $0 |
| 2016 | $557 | $47,140 | $4,200 | $42,940 |
| 2015 | $562 | $46,820 | $3,000 | $43,820 |
| 2014 | $562 | $46,450 | $2,500 | $43,950 |
Property History
| Date | Event | Price | Change | Sq Ft Price |
|---|---|---|---|---|
| 08/22/2025 08/22/25 | Pending | -- | -- | -- |
| 08/16/2025 08/16/25 | Price Changed | $235,000 | -4.1% | $140 / Sq Ft |
| 07/23/2025 07/23/25 | Price Changed | $245,000 | -7.5% | $146 / Sq Ft |
| 06/26/2025 06/26/25 | Price Changed | $264,900 | -1.9% | $158 / Sq Ft |
| 06/14/2025 06/14/25 | For Sale | $269,900 | -- | $161 / Sq Ft |
Purchase History
| Date | Type | Sale Price | Title Company |
|---|---|---|---|
| Warranty Deed | $125,000 | Amrock | |
| Warranty Deed | $165,000 | Liberty Maximum Title | |
| Warranty Deed | $41,000 | None Available | |
| Warranty Deed | $54,000 | -- |
Mortgage History
| Date | Status | Loan Amount | Loan Type |
|---|---|---|---|
| Open | $127,518 | FHA | |
| Closed | $87,300 | New Conventional | |
| Previous Owner | $148,500 | No Value Available | |
| Previous Owner | $53,681 | No Value Available |
Source: Space Coast MLS (Space Coast Association of REALTORS®)
MLS Number: 1049023
APN: 29-36-13-KK-01608.0-0021.00
- 1460 Degroodt Rd SW
- 1451 Schmitt Ave SW
- 333 Galena St SW
- 100 Saybrook Rd SW
- 318 Harmon St
- 314 Falls Church St SW
- 472 Falls Church St SW
- 431 Falls Church St SW
- 1461 Hanscom Rd SW
- 1450 Hanscom Rd SW
- 1347 Degroodt Rd SW
- 402 Garfield St SW
- 1474 Hardey Rd SW
- 1515 Hamilton Ave SW
- 1339 Platt Ave SW
- 1211 Platt Ave SW
- 1551 La Maderia Dr SW
- 1501 Olympia Ave SW
- 1456 Saxony Rd SW
- 427 Falls Church St SW







