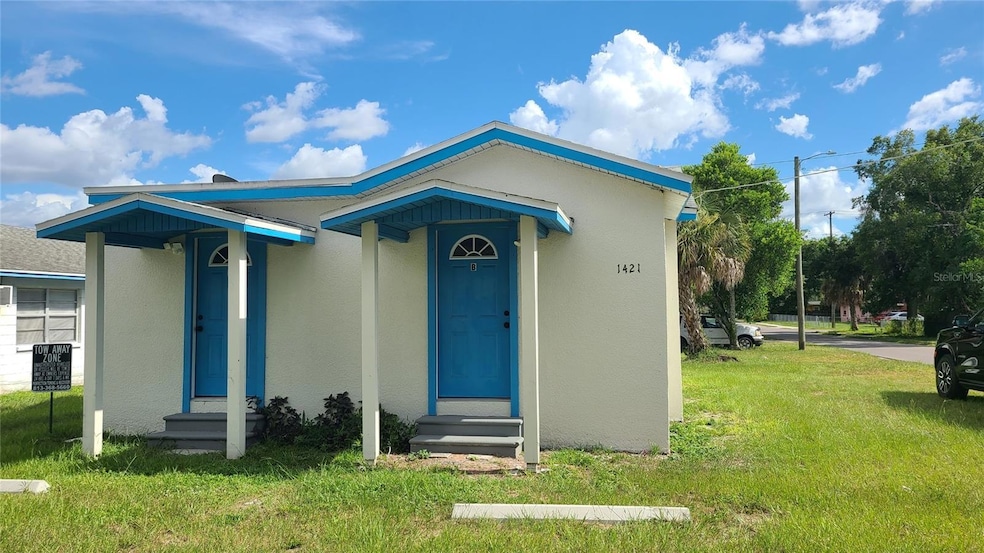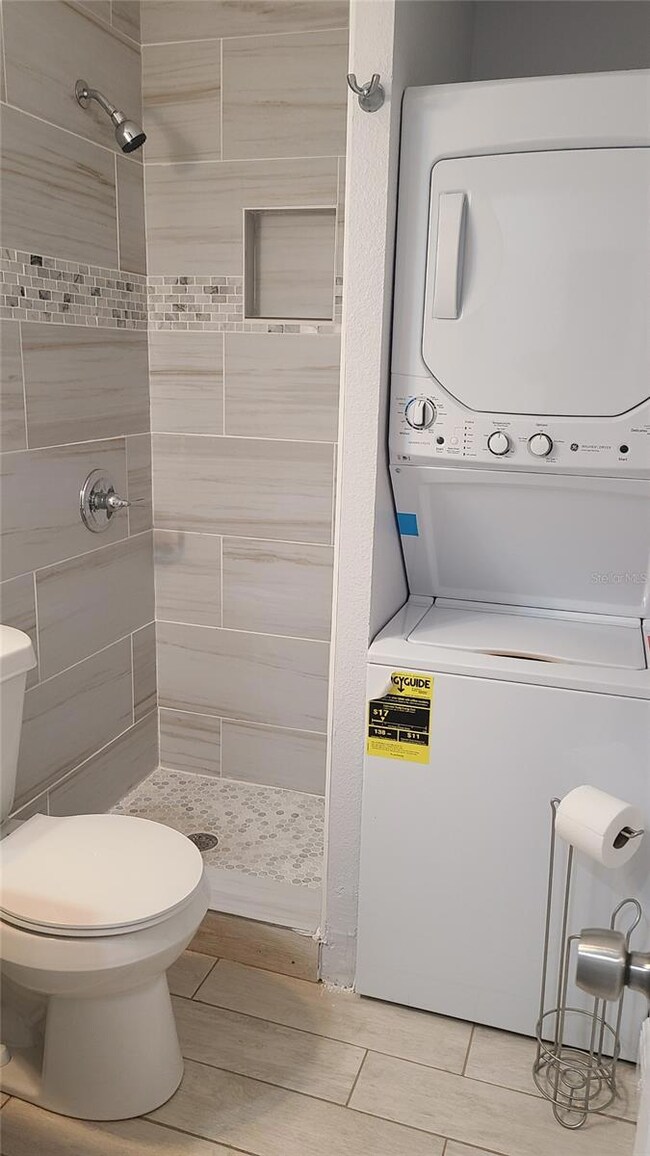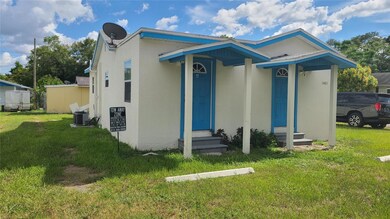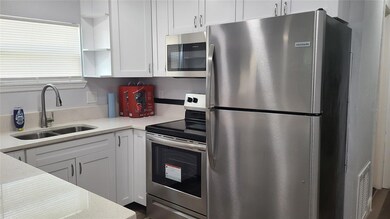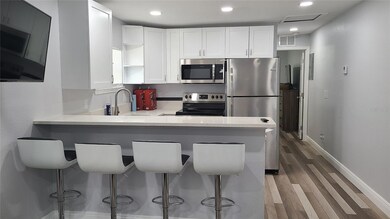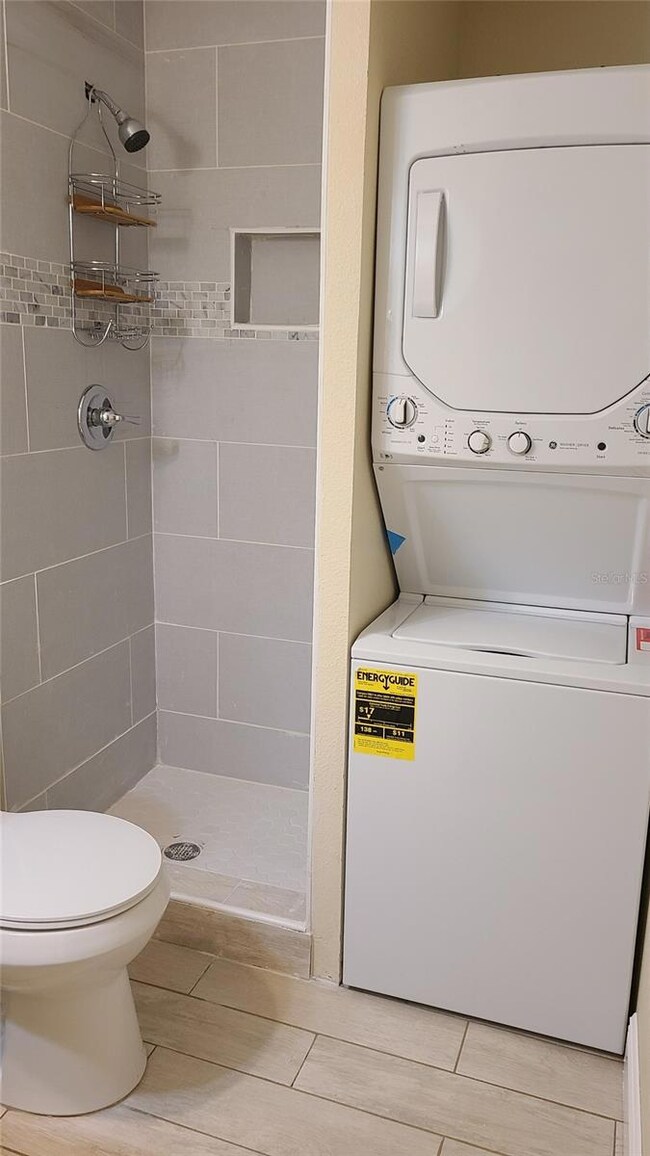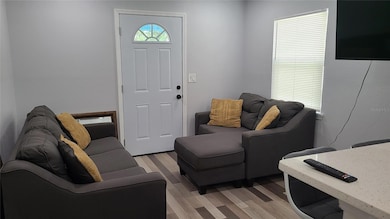1421 E 108th Ave Unit A Tampa, FL 33612
North Tampa NeighborhoodHighlights
- Open Floorplan
- Stone Countertops
- Family Room Off Kitchen
- Furnished
- No HOA
- Shades
About This Home
Live in this beautifully remodeled 1-bedroom, 1-bath residence, fully furnished and thoughtfully designed with modern comforts. Featuring a spacious open floor plan, this home has been completely renovated and is ready for its new occupant. The kitchen is brand new, showcasing solid wood cabinetry, sleek quartz countertops, stainless steel appliances—including a refrigerator, stove, microwave, dishwasher, and in-unit washer and dryer—and a convenient breakfast bar that opens to the living area.
Additional highlights include updated bathroom fixtures, contemporary finishes throughout, and a cohesive, modern aesthetic.
Ideally located near the University of South Florida, VA Hospital, Moffitt Cancer Center, Busch Gardens, and an array of shopping and dining options.
Listing Agent
THOMPSON AND THOMPSON REALTY Brokerage Phone: 8137280910 License #3100048 Listed on: 06/09/2025
Townhouse Details
Home Type
- Townhome
Year Built
- Built in 1948
Lot Details
- 7,950 Sq Ft Lot
Home Design
- Half Duplex
Interior Spaces
- 500 Sq Ft Home
- Open Floorplan
- Furnished
- Ceiling Fan
- Double Pane Windows
- Shades
- Blinds
- Family Room Off Kitchen
- Luxury Vinyl Tile Flooring
- Security Lights
Kitchen
- Range
- Microwave
- Dishwasher
- Stone Countertops
- Disposal
Bedrooms and Bathrooms
- 1 Bedroom
- 1 Full Bathroom
Laundry
- Laundry closet
- Dryer
- Washer
Utilities
- Central Heating and Cooling System
- Thermostat
- Tankless Water Heater
Listing and Financial Details
- Residential Lease
- Security Deposit $1,560
- Property Available on 9/9/23
- Tenant pays for cleaning fee
- The owner pays for grounds care, internet, laundry, management, sewer, trash collection, water
- 20-Month Minimum Lease Term
- $53 Application Fee
- 1 to 2-Year Minimum Lease Term
- Assessor Parcel Number A-18-28-19-452-000034-00001.0
Community Details
Overview
- No Home Owners Association
- Albert Thompson 8137280910 Association, Phone Number (813) 728-0910
- Nebraska Ave Heights Subdivision
Pet Policy
- No Pets Allowed
Security
- Fire and Smoke Detector
Map
Source: Stellar MLS
MLS Number: TB8394877
APN: A182819452000034000010
- 1426 E Holland Ave
- 1210 E Seneca Ave
- 10120 N Aster Ave
- 10116 N Hyacinth Ave
- 1808 Heather Ave
- 1506 E Poinsettia Ave
- 1817 Meridel Ave
- 10122 N 11th St
- 1607 E Poinsettia Ave
- 10101 N 11th St
- 1002 E Bougainvillea Ave
- 1712 N Club Ct
- 1907 E 111th Ave
- 1430 E 99th Ave
- 1514 E 99th Ave
- 10009 N 10th St
- 1118 E Linebaugh Ave
- 10007 N 10th St
- 9902 W Club Ln
- 11411 N 19th St
- 10704 N 15th St Unit B
- 1507 Charm Ln Unit 2
- 10910 N 15th St
- 1212 E 108th Ave
- 1204 E Seneca Ave Unit A
- 10916 N 14th St
- 1503 E Navajo Ave Unit B
- 10807 N 11th St
- 1016 E Seneca Ave Unit A
- 10112 N Lantana Ave
- 1250 E 113th Ave
- 10109 N 11th St
- 10405 N Jasmine Ave Unit A
- 1252 E 113th Ave Unit B114
- 1264 E 113th Ave Unit J-110
- 10022 N Lantana Ave Unit B
- 10022 N Lantana Ave Unit A
- 1264 E 113th Ave Unit J102
- 11312 N 15th St
- 1254 E 113th Ave Unit C115
