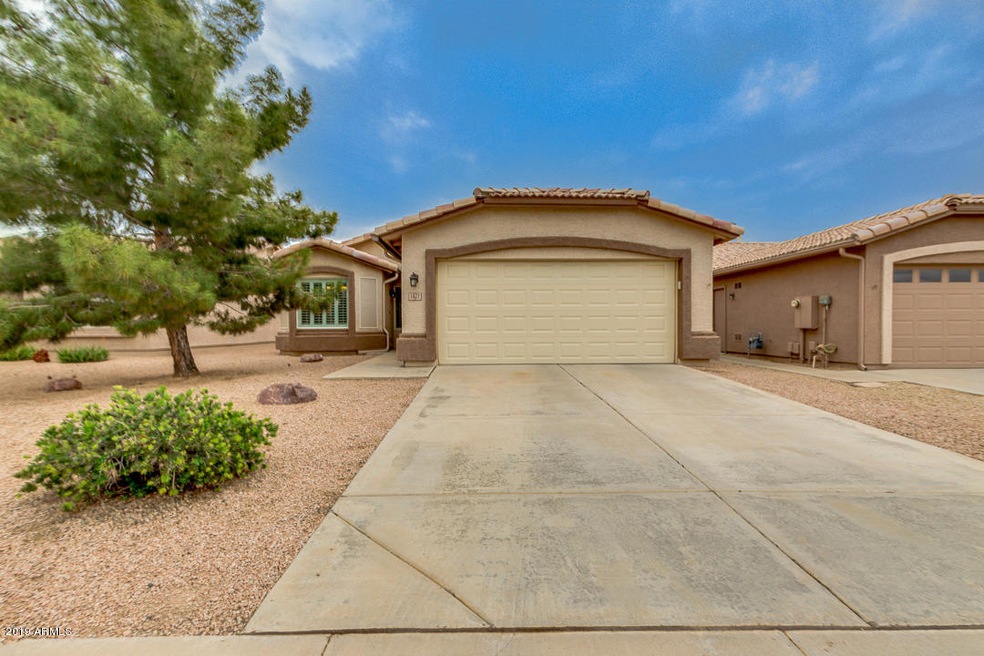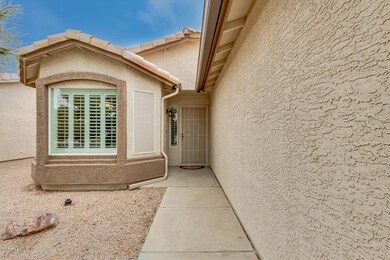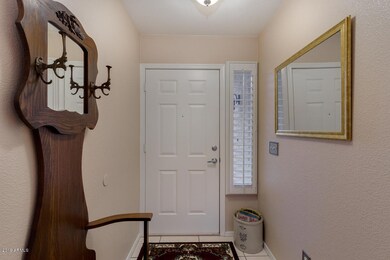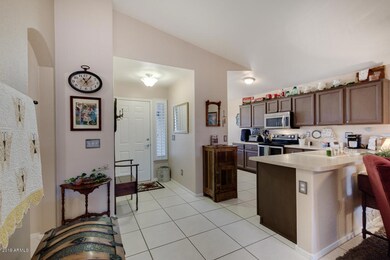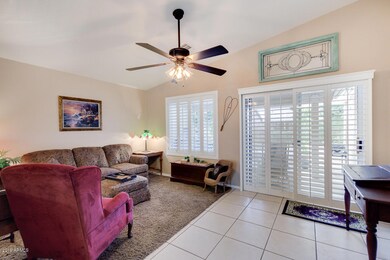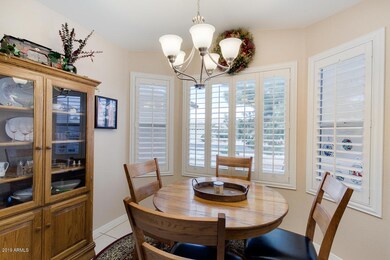
1421 E La Costa Dr Chandler, AZ 85249
South Chandler NeighborhoodHighlights
- Golf Course Community
- Fitness Center
- Theater or Screening Room
- Jane D. Hull Elementary School Rated A
- Gated with Attendant
- Vaulted Ceiling
About This Home
As of April 2019Gorgeous home located in the gated Springfield Community! Tile floors & plantation shutters throughout. Kitchen is open to the family room and has updated cabinets & hardware, stainless steel appliances, pantry & breakfast room with bay window overlooking the front yard. Spacious master bedroom offers walk-in closet and bath with updated cabinets & tile shower. Oversized laundry room & epoxy garage floor. All lighting, fans and faucets have been recently updated. Wonderful backyard with extended covered patio... a perfect place to sit and relax. Located in the gated Springfield Community with 2 pools, spa, golf course,tennis, pickle ball, gym, bar/grill & tons of activities. See list of included furniture in the ''Documents''.
Last Agent to Sell the Property
Realty ONE Group License #SA029375000 Listed on: 03/10/2019
Home Details
Home Type
- Single Family
Est. Annual Taxes
- $1,330
Year Built
- Built in 1998
Lot Details
- 4,500 Sq Ft Lot
- Private Streets
- Desert faces the front and back of the property
- Front and Back Yard Sprinklers
- Sprinklers on Timer
HOA Fees
- $118 Monthly HOA Fees
Parking
- 2 Car Garage
- Garage Door Opener
Home Design
- Wood Frame Construction
- Tile Roof
- Stucco
Interior Spaces
- 1,060 Sq Ft Home
- 1-Story Property
- Vaulted Ceiling
- Ceiling Fan
- Double Pane Windows
- Tile Flooring
Kitchen
- Eat-In Kitchen
- Built-In Microwave
Bedrooms and Bathrooms
- 2 Bedrooms
- 2 Bathrooms
Outdoor Features
- Covered patio or porch
Schools
- Adult Elementary And Middle School
- Adult High School
Utilities
- Central Air
- Heating System Uses Natural Gas
- High Speed Internet
- Cable TV Available
Listing and Financial Details
- Tax Lot 49
- Assessor Parcel Number 303-79-097
Community Details
Overview
- Association fees include ground maintenance, street maintenance
- Aam Association, Phone Number (602) 957-9191
- Built by Pulte
- Springfield Block 2 Subdivision, Chateau Floorplan
Amenities
- Theater or Screening Room
- Recreation Room
Recreation
- Golf Course Community
- Tennis Courts
- Fitness Center
- Heated Community Pool
- Community Spa
- Bike Trail
Security
- Gated with Attendant
Ownership History
Purchase Details
Purchase Details
Home Financials for this Owner
Home Financials are based on the most recent Mortgage that was taken out on this home.Purchase Details
Home Financials for this Owner
Home Financials are based on the most recent Mortgage that was taken out on this home.Purchase Details
Home Financials for this Owner
Home Financials are based on the most recent Mortgage that was taken out on this home.Purchase Details
Home Financials for this Owner
Home Financials are based on the most recent Mortgage that was taken out on this home.Purchase Details
Purchase Details
Purchase Details
Home Financials for this Owner
Home Financials are based on the most recent Mortgage that was taken out on this home.Purchase Details
Purchase Details
Home Financials for this Owner
Home Financials are based on the most recent Mortgage that was taken out on this home.Purchase Details
Similar Homes in the area
Home Values in the Area
Average Home Value in this Area
Purchase History
| Date | Type | Sale Price | Title Company |
|---|---|---|---|
| Warranty Deed | -- | None Listed On Document | |
| Warranty Deed | $235,000 | Lawyers Title Of Arizona Inc | |
| Interfamily Deed Transfer | -- | Security Title Agency Inc | |
| Warranty Deed | $198,000 | Security Title Agency Inc | |
| Warranty Deed | $156,800 | Magnus Title Agency | |
| Interfamily Deed Transfer | -- | Lawyers Title Of Arizona Inc | |
| Cash Sale Deed | $130,000 | Lawyers Title Of Arizona Inc | |
| Interfamily Deed Transfer | -- | First American Title Ins Co | |
| Interfamily Deed Transfer | -- | None Available | |
| Warranty Deed | $112,000 | Fidelity National Title | |
| Cash Sale Deed | $100,330 | Security Title Agency |
Mortgage History
| Date | Status | Loan Amount | Loan Type |
|---|---|---|---|
| Previous Owner | $199,815 | New Conventional | |
| Previous Owner | $200,000 | New Conventional | |
| Previous Owner | $199,750 | New Conventional | |
| Previous Owner | $98,500 | New Conventional | |
| Previous Owner | $178,200 | New Conventional | |
| Previous Owner | $125,440 | New Conventional | |
| Previous Owner | $100,000 | New Conventional | |
| Previous Owner | $135,000 | Credit Line Revolving | |
| Previous Owner | $89,600 | New Conventional |
Property History
| Date | Event | Price | Change | Sq Ft Price |
|---|---|---|---|---|
| 04/12/2019 04/12/19 | Sold | $235,000 | 0.0% | $222 / Sq Ft |
| 03/10/2019 03/10/19 | For Sale | $235,000 | +18.7% | $222 / Sq Ft |
| 06/30/2017 06/30/17 | Sold | $198,000 | +4.8% | $185 / Sq Ft |
| 06/01/2017 06/01/17 | Pending | -- | -- | -- |
| 06/01/2017 06/01/17 | For Sale | $189,000 | +20.5% | $177 / Sq Ft |
| 06/05/2013 06/05/13 | Sold | $156,800 | 0.0% | $146 / Sq Ft |
| 05/02/2013 05/02/13 | Pending | -- | -- | -- |
| 04/22/2013 04/22/13 | Price Changed | $156,800 | -0.6% | $146 / Sq Ft |
| 04/12/2013 04/12/13 | Price Changed | $157,800 | -1.3% | $147 / Sq Ft |
| 04/01/2013 04/01/13 | Price Changed | $159,800 | -0.1% | $148 / Sq Ft |
| 03/01/2013 03/01/13 | For Sale | $159,900 | -- | $148 / Sq Ft |
Tax History Compared to Growth
Tax History
| Year | Tax Paid | Tax Assessment Tax Assessment Total Assessment is a certain percentage of the fair market value that is determined by local assessors to be the total taxable value of land and additions on the property. | Land | Improvement |
|---|---|---|---|---|
| 2025 | $1,453 | $18,644 | -- | -- |
| 2024 | $1,423 | $17,757 | -- | -- |
| 2023 | $1,423 | $25,560 | $5,110 | $20,450 |
| 2022 | $1,374 | $19,930 | $3,980 | $15,950 |
| 2021 | $1,435 | $18,310 | $3,660 | $14,650 |
| 2020 | $1,428 | $16,750 | $3,350 | $13,400 |
| 2019 | $1,374 | $15,010 | $3,000 | $12,010 |
| 2018 | $1,330 | $13,600 | $2,720 | $10,880 |
| 2017 | $1,240 | $12,830 | $2,560 | $10,270 |
| 2016 | $1,189 | $12,710 | $2,540 | $10,170 |
| 2015 | $1,156 | $11,830 | $2,360 | $9,470 |
Agents Affiliated with this Home
-

Seller's Agent in 2019
Carol Gruber
Realty One Group
(480) 215-7411
102 in this area
143 Total Sales
-

Buyer's Agent in 2019
Alexander Olson
Citiea
(480) 930-1889
42 Total Sales
-

Buyer Co-Listing Agent in 2019
Ben Arredondo
My Home Group Real Estate
(480) 206-7077
19 in this area
503 Total Sales
-
P
Seller's Agent in 2013
Patricia St. George
Revelation Real Estate
Map
Source: Arizona Regional Multiple Listing Service (ARMLS)
MLS Number: 5894504
APN: 303-79-097
- 1381 E La Costa Dr
- 1519 E Indian Wells Dr
- 6400 S Pebble Beach Dr
- 1341 E Bellerive Dr
- 6301 S Tournament Ln
- 1362 E Cherry Hills Dr
- 6200 S Championship Dr
- 6249 S Championship Dr
- 1384 E Las Colinas Dr
- 1210 E Westchester Dr
- 6160 S Pebble Beach Dr
- 1509 E Peach Tree Dr
- 1486 E Augusta Ave
- 1180 E Peach Tree Dr
- 1112 E Winged Foot Dr
- 6372 S Callaway Dr
- 6460 S Springs Place
- 1415 E Firestone Dr
- 6114 S Sawgrass Dr
- 1171 E Peach Tree Dr
