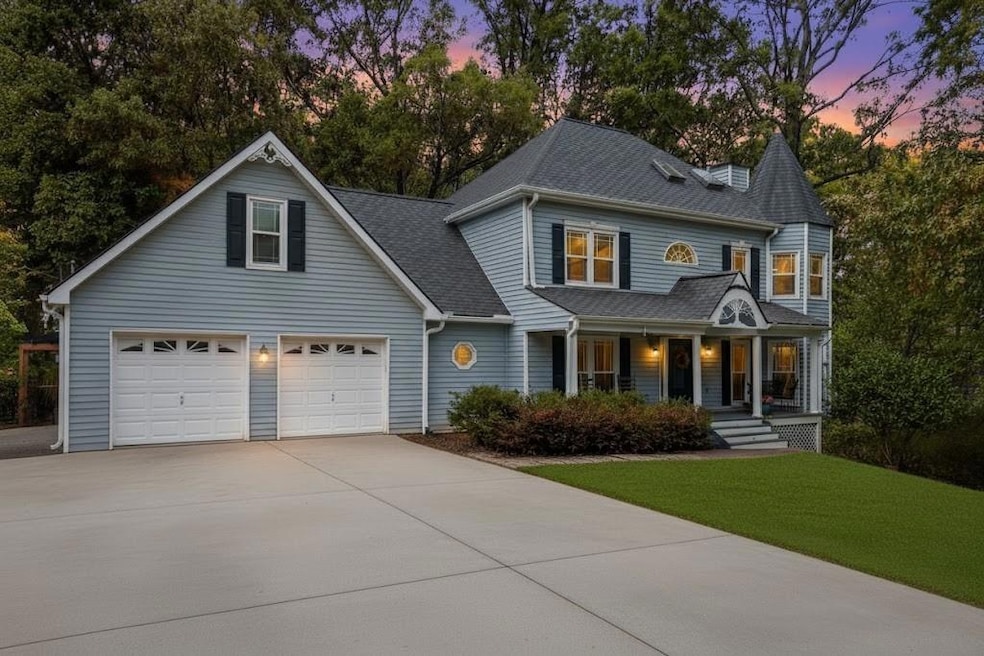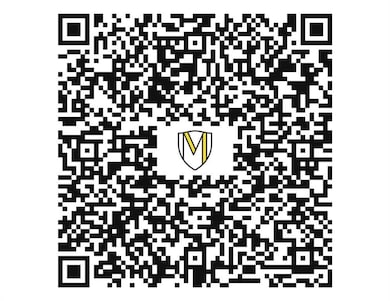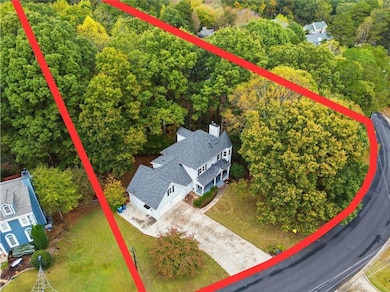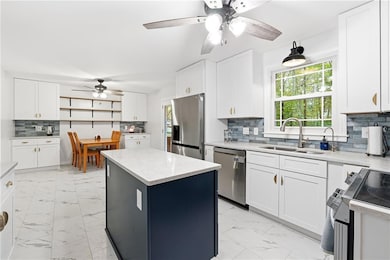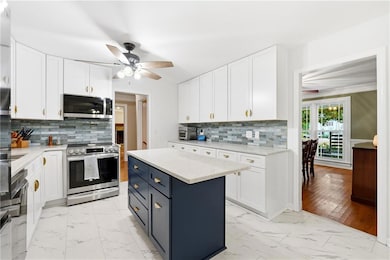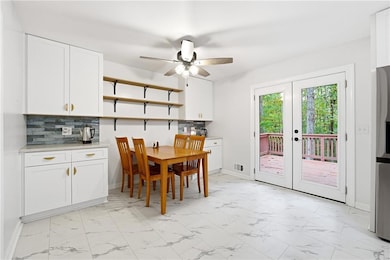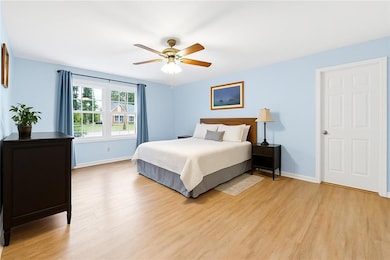1421 Eryn Cir Suwanee, GA 30024
Estimated payment $3,699/month
Highlights
- Two Primary Bedrooms
- Separate his and hers bathrooms
- Deck
- Parsons Elementary School Rated A
- 1.48 Acre Lot
- Wooded Lot
About This Home
Rare 1.4 acre private wooded lot with 2 outdoor firepits, room for pool and kids football games. Maple Ridge community pool and tennis as a bonus. 3 finished levels with bonus 4th level finished space with full bath referred to as the “Eagles Nest”. New roof, newly remodeled kitchen with stainless steel appliances and quartz countertops and custom soft close cabinets, large his & hers walk in primary closets, New double pane tilt-in vinyl windows, full house water softener, reverse osmosis drinking taps, wood burning fireplace, new ejector pump, two level turret, extra walk in attic storage, and so much more. One of the city’s most sought after communities. Three additional bedrooms and two updated baths complete the upper level. Fully finished basement adds incredible versatility with a bedroom, full bath, and spacious living area perfect for guests or a home theater. Outside, relax on the large deck or covered front porch, surrounded by nature. Schedule your showing today!
Listing Agent
Weichert, Realtors - The Collective License #265052 Listed on: 10/31/2025

Home Details
Home Type
- Single Family
Est. Annual Taxes
- $4,914
Year Built
- Built in 1987
Lot Details
- 1.48 Acre Lot
- Private Entrance
- Wooded Lot
- Private Yard
- Back Yard
HOA Fees
- $33 Monthly HOA Fees
Parking
- 2 Car Garage
- Front Facing Garage
Home Design
- Traditional Architecture
- Block Foundation
- Composition Roof
- Wood Siding
- Concrete Perimeter Foundation
Interior Spaces
- 3-Story Property
- Crown Molding
- Family Room with Fireplace
- Formal Dining Room
- Bonus Room
- Wood Flooring
- Neighborhood Views
- Fire and Smoke Detector
- Laundry Room
- Attic
Kitchen
- Eat-In Kitchen
- Microwave
- Kitchen Island
- White Kitchen Cabinets
Bedrooms and Bathrooms
- Double Master Bedroom
- Dual Closets
- Walk-In Closet
- Separate his and hers bathrooms
- In-Law or Guest Suite
- Dual Vanity Sinks in Primary Bathroom
- Bathtub and Shower Combination in Primary Bathroom
- Soaking Tub
Finished Basement
- Walk-Out Basement
- Basement Fills Entire Space Under The House
- Interior Basement Entry
Outdoor Features
- Deck
- Covered Patio or Porch
Location
- Property is near schools
- Property is near shops
Schools
- Parsons Elementary School
- Hull Middle School
- Peachtree Ridge High School
Utilities
- Forced Air Heating and Cooling System
- Septic Tank
- Cable TV Available
Community Details
- $134 Initiation Fee
- Maple Ridge Subdivision
Listing and Financial Details
- Assessor Parcel Number R7197 049
Map
Home Values in the Area
Average Home Value in this Area
Tax History
| Year | Tax Paid | Tax Assessment Tax Assessment Total Assessment is a certain percentage of the fair market value that is determined by local assessors to be the total taxable value of land and additions on the property. | Land | Improvement |
|---|---|---|---|---|
| 2024 | $4,914 | $195,920 | $43,040 | $152,880 |
| 2023 | $4,914 | $186,360 | $36,920 | $149,440 |
| 2022 | $5,554 | $178,960 | $31,520 | $147,440 |
| 2021 | $4,194 | $125,920 | $24,320 | $101,600 |
| 2020 | $4,226 | $125,920 | $24,320 | $101,600 |
| 2019 | $3,332 | $113,640 | $22,520 | $91,120 |
| 2018 | $3,348 | $113,640 | $22,520 | $91,120 |
| 2016 | $3,071 | $100,840 | $18,920 | $81,920 |
| 2015 | $2,994 | $95,560 | $16,360 | $79,200 |
| 2014 | -- | $95,560 | $16,360 | $79,200 |
Property History
| Date | Event | Price | List to Sale | Price per Sq Ft |
|---|---|---|---|---|
| 10/31/2025 10/31/25 | For Sale | $619,000 | -- | $147 / Sq Ft |
Purchase History
| Date | Type | Sale Price | Title Company |
|---|---|---|---|
| Deed | $289,500 | -- | |
| Deed | $199,000 | -- | |
| Deed | $145,000 | -- |
Mortgage History
| Date | Status | Loan Amount | Loan Type |
|---|---|---|---|
| Open | $231,600 | New Conventional | |
| Previous Owner | $189,050 | New Conventional | |
| Closed | -- | No Value Available |
Source: First Multiple Listing Service (FMLS)
MLS Number: 7674125
APN: 7-197-049
- 3405 Floral Ct
- 3341 Danielle Way
- 3354 Floral Ct
- 1522 Catherine Ct
- 1552 Catherine Ct
- 3357 Rising Fawn Trail
- 3227 Bartee Walk
- 3599 Baxley Point Dr
- 1616 Maple Ridge Dr Unit 1
- 1210 Swan Mill Ct
- 1658 Walden Pond Rd
- 1536 Baxley Pine Trace
- 3893 Ridge Grove Way
- 3505 Stately Oaks Ln Unit 3
- 1752 Mitzi Ct
- 1190 Saint Ives Ct
- 1136 Hiddenbrook Ln
- 3787 Idlewild Place
- 1050 Swan Mill Ct
- 1770 Peachtree Industrial Blvd
- 1323 Faircrest Way
- 1525 Station Center Blvd
- 1630 Peachtree Industrial Blvd
- 1255 Taramore Dr
- 1875 Briergate Dr
- 3410 Kates Way Unit 2
- 3410 Kates Way Unit 1
- 3410 Kates Way
- 1901 Berkshire Eve Dr
- 1925 Briergate Dr
- 1035 Scales Rd
- 3944 Riverstone Dr
- 2822 Savannah Walk Cove
- 2036 Hailston Dr
- 1455 Satellite Blvd NW
- 2725 Daybreak Ct NW
- 1437 Halstead Place Unit 1437
