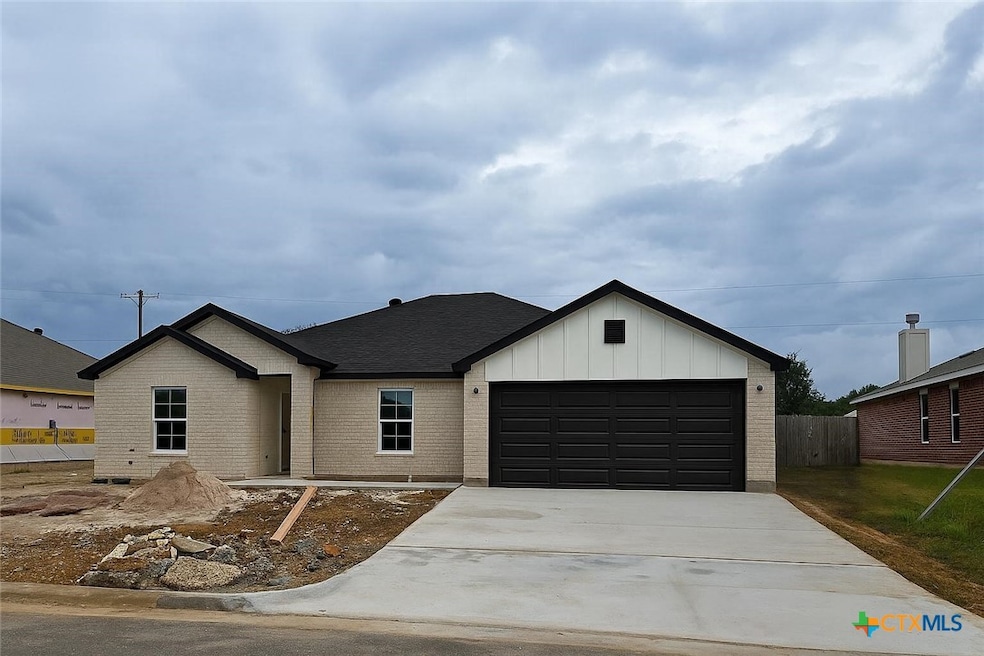1421 Fossil Trail Belton, TX 76513
East Belton NeighborhoodEstimated payment $1,852/month
Highlights
- Custom Closet System
- Granite Countertops
- Breakfast Area or Nook
- Belton High School Rated A-
- Covered Patio or Porch
- 2 Car Attached Garage
About This Home
Great looking 4/2/2 home with an large living room that is sitting on a lot with NO BACKYARD NEIGHBORS! The home has rustic stained concrete flooring throughout, rounded corners and energy efficient tilt sash windows. The kitchen has custom CUSTOM KNOTTY ALDER CABINETS, GRANITE KITCHEN COUNTER TOPS, stainless steel appliances (glass top range, dishwasher and a microwave/vent hood) Master bath has a double sink vanity, garden tub and a separate shower with cultured marble surround. Homes comes with SPRINKLER SYSTEM, FULL YARD SOD AND A PRIVACY FENCE. YOU MAY WANT TO USE YOUR OWN LENDER, IF SO BUILDER IS OFFERING $11,000 FOR BUYER CONCESSIONS!!(Concessions can be used for closing cost, interest rate buydown or amendities. Must get lender approval for use of concessions.) OUR NEW SMART HOME features controlloing locks, doorbell camera, garage door opener, thermostat and some lights all by using your cellular device!!
Listing Agent
Hallmark Real Estate Services Brokerage Phone: (254) 535-6050 License #0447688 Listed on: 04/21/2025
Home Details
Home Type
- Single Family
Year Built
- Built in 2025 | Under Construction
Lot Details
- 7,196 Sq Ft Lot
- Wood Fence
Parking
- 2 Car Attached Garage
Home Design
- Slab Foundation
- Blown-In Insulation
- Batts Insulation
- Masonry
Interior Spaces
- 1,670 Sq Ft Home
- Property has 1 Level
- Built-In Features
- Ceiling Fan
- Inside Utility
- Washer and Electric Dryer Hookup
- Concrete Flooring
Kitchen
- Breakfast Area or Nook
- Open to Family Room
- Electric Range
- Plumbed For Ice Maker
- Dishwasher
- Granite Countertops
- Disposal
Bedrooms and Bathrooms
- 4 Bedrooms
- Split Bedroom Floorplan
- Custom Closet System
- Walk-In Closet
- 2 Full Bathrooms
- Double Vanity
- Soaking Tub
Home Security
- Carbon Monoxide Detectors
- Fire and Smoke Detector
Utilities
- Central Heating and Cooling System
- Heat Pump System
- Underground Utilities
- Electric Water Heater
- Phone Available
Additional Features
- Covered Patio or Porch
- City Lot
Community Details
- Property has a Home Owners Association
- Hubbard Branch Subdivision
Listing and Financial Details
- Legal Lot and Block 32 / 1
- Assessor Parcel Number 533231
Map
Home Values in the Area
Average Home Value in this Area
Property History
| Date | Event | Price | Change | Sq Ft Price |
|---|---|---|---|---|
| 08/13/2025 08/13/25 | Pending | -- | -- | -- |
| 06/10/2025 06/10/25 | Price Changed | $292,715 | +0.3% | $175 / Sq Ft |
| 04/21/2025 04/21/25 | For Sale | $291,715 | -- | $175 / Sq Ft |
Source: Central Texas MLS (CTXMLS)
MLS Number: 577251
- 1417 Fossil Trail
- 1413 Fossil Trail
- 2660 Cowgirl Trail
- 2655 Belle Hubbard Trail
- 2620 Settlers Oak Dr
- 2660 Belle Hubbard Trail
- 2635 Belle Hubbard Trail
- 2624 Cowgirl Trail
- 2620 Cowgirl Trail
- 2616 Cowgirl Trail
- 2619 Belle Hubbard Trail
- 2580 Settlers Oak Dr
- 2583 Cedar Glen Dr
- 2571 Cedar Glen Dr
- 2577 Cedar Glen Dr
- 2591 Cedar Glen Dr
- 2598 Settlers Oak Dr
- 2534 Cowgirl Trail
- 2545 Tin Barn Bluff
- 2528 Cowgirl Trail







