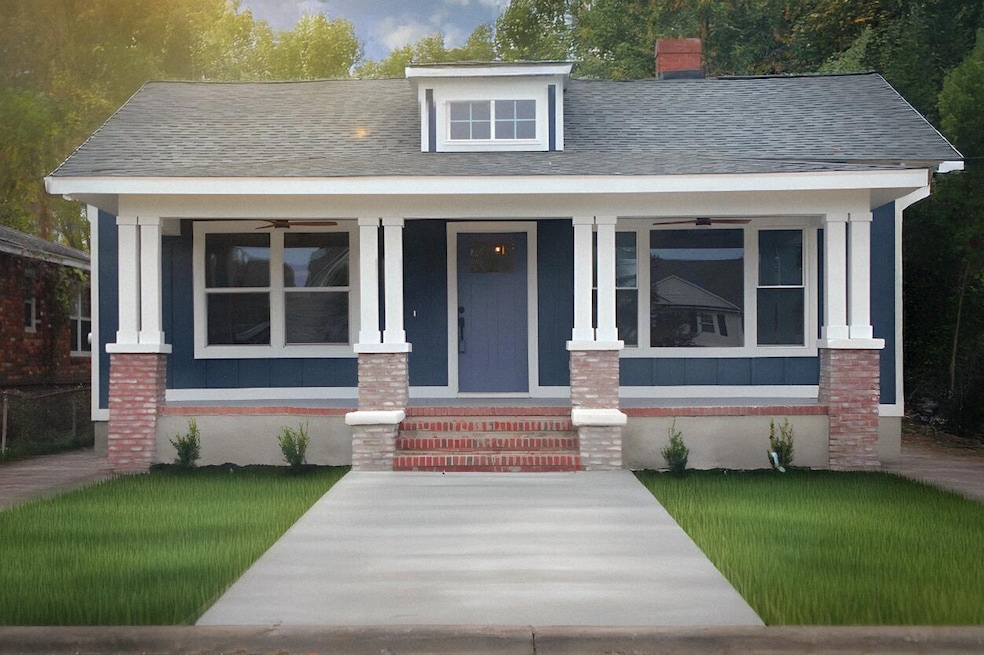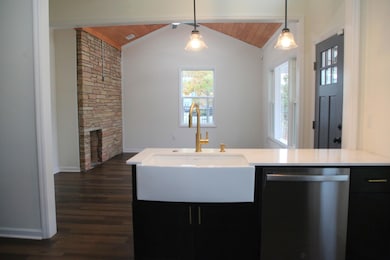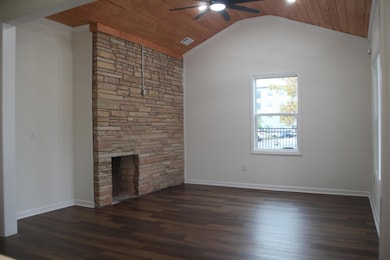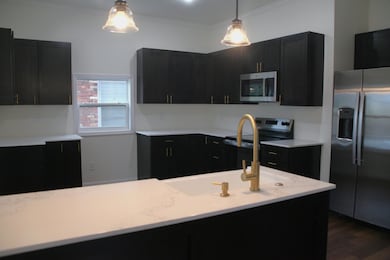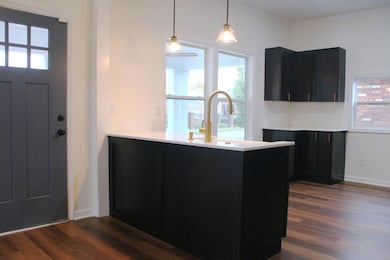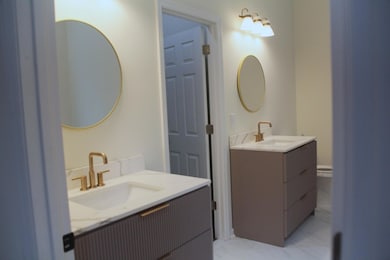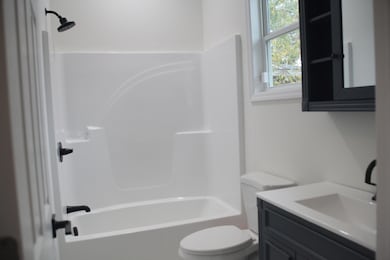1421 Hunter St Augusta, GA 30901
Bethlehem NeighborhoodEstimated payment $1,778/month
Highlights
- Vaulted Ceiling
- Ranch Style House
- No HOA
- Johnson Magnet Rated 10
- Great Room
- Front Porch
About This Home
This property has been totally renovated. It is equivalent to a NEW construction with higher end, quality features. It has an open concept Great Room/ Kitchen perfect for entertaining with beautiful Granite Counter Tops and a farm house sink.Convenient pantry and laundry room makes getting the daily chores done more efficient. Its Spacious master bedroom with vaulted ceiling plus large walk-in closet allows for ample storage. The luxury master bathroom with soaking tub, Glass-front tile shower, private vanity area with modern fixtures, really gives off a SPA like experience. Two additional bedrooms with shared bathroom, one could actually serve as an office space or kept as is for a growing family. Front porch extends living space outdoors giving you an area to sit outside and enjoy the breeze.Every square foot has been thoughtfully designed to maximize both functionality and comfort. This home represents the perfect balance of modern amenities and timeless appeal.Please see HUNTER STREET PRESENTATION and video under documents and photos in this listing
Listing Agent
Cyber Group Realty, LLC Brokerage Email: cyberbyrs@gmail.com License #147772 Listed on: 06/30/2025
Home Details
Home Type
- Single Family
Est. Annual Taxes
- $768
Year Built
- Built in 1921 | Under Construction
Lot Details
- 8,276 Sq Ft Lot
- Lot Dimensions are 55 x 150
- Landscaped
Parking
- Parking Pad
Home Design
- Ranch Style House
- Pillar, Post or Pier Foundation
- Block Foundation
- Composition Roof
- HardiePlank Type
Interior Spaces
- 1,578 Sq Ft Home
- Vaulted Ceiling
- Ceiling Fan
- Insulated Windows
- Blinds
- Insulated Doors
- Great Room
- Crawl Space
- Fire and Smoke Detector
Kitchen
- Electric Range
- Ice Maker
- Dishwasher
Flooring
- Ceramic Tile
- Luxury Vinyl Tile
Bedrooms and Bathrooms
- 3 Bedrooms
- Walk-In Closet
- 2 Full Bathrooms
- Primary bathroom on main floor
- Soaking Tub
Laundry
- Laundry Room
- Washer and Electric Dryer Hookup
Attic
- Scuttle Attic Hole
- Pull Down Stairs to Attic
Outdoor Features
- Front Porch
Schools
- Lamar Elementary School
- Hornsby Ws Middle School
- Lucy Laney High School
Utilities
- Forced Air Heating and Cooling System
- Water Heater
- Cable TV Available
Community Details
- No Home Owners Association
- Turpin Hill Subdivision
Listing and Financial Details
- Home warranty included in the sale of the property
- Assessor Parcel Number 0582012000
Map
Home Values in the Area
Average Home Value in this Area
Tax History
| Year | Tax Paid | Tax Assessment Tax Assessment Total Assessment is a certain percentage of the fair market value that is determined by local assessors to be the total taxable value of land and additions on the property. | Land | Improvement |
|---|---|---|---|---|
| 2025 | $768 | $13,254 | $1,400 | $11,854 |
| 2024 | $768 | $10,556 | $1,400 | $9,156 |
| 2023 | $625 | $9,705 | $1,400 | $8,305 |
| 2022 | $534 | $7,309 | $1,400 | $5,909 |
| 2021 | $582 | $6,044 | $1,400 | $4,644 |
| 2020 | $562 | $6,260 | $1,100 | $5,160 |
| 2019 | $364 | $6,518 | $1,100 | $5,418 |
| 2018 | $365 | $6,518 | $1,100 | $5,418 |
| 2017 | $364 | $6,518 | $1,100 | $5,418 |
| 2016 | $364 | $6,518 | $1,100 | $5,418 |
| 2015 | $365 | $6,518 | $1,100 | $5,418 |
| 2014 | $365 | $6,518 | $1,100 | $5,418 |
Property History
| Date | Event | Price | List to Sale | Price per Sq Ft | Prior Sale |
|---|---|---|---|---|---|
| 11/03/2025 11/03/25 | Price Changed | $325,200 | +0.1% | $206 / Sq Ft | |
| 09/30/2025 09/30/25 | For Sale | $325,000 | 0.0% | $206 / Sq Ft | |
| 08/25/2025 08/25/25 | Off Market | $325,000 | -- | -- | |
| 07/01/2025 07/01/25 | For Sale | $325,000 | +519.0% | $206 / Sq Ft | |
| 08/23/2024 08/23/24 | Sold | $52,500 | +1.0% | $44 / Sq Ft | View Prior Sale |
| 07/17/2024 07/17/24 | For Sale | $52,000 | -- | $44 / Sq Ft |
Purchase History
| Date | Type | Sale Price | Title Company |
|---|---|---|---|
| Quit Claim Deed | $52,500 | -- | |
| Quit Claim Deed | $52,500 | -- | |
| Quit Claim Deed | $52,500 | -- | |
| Quit Claim Deed | $52,500 | -- | |
| Quit Claim Deed | $52,500 | -- | |
| Quit Claim Deed | $52,500 | -- | |
| Quit Claim Deed | $52,500 | -- | |
| Warranty Deed | $52,500 | -- | |
| Warranty Deed | $52,500 | -- | |
| Warranty Deed | $52,500 | -- |
Mortgage History
| Date | Status | Loan Amount | Loan Type |
|---|---|---|---|
| Previous Owner | $42,000 | Mortgage Modification |
Source: REALTORS® of Greater Augusta
MLS Number: 543880
APN: 0582012000
- 1551 Holley St
- 1335 Augusta Ave
- 1377 Wrightsboro Rd
- 1371 Wrightsboro Rd
- 1428 Augusta Ave
- 1369 Wrightsboro Rd
- 1367 Wrightsboro Rd
- 1627 Luckey St
- 1720 Verdery St
- 1313 Beman St
- 1540 Mill St
- 1729 Verdery St
- 1258 Steiner Ave
- 1321 Holden St
- 1409 Maddox St
- 1539 Chestnut St
- 1104 Swans Ln
- 1712 Central Ave
- 1740 Verdery St
- 1628 Chestnut St
- 1480 Wrightsboro Rd
- 1439 Wrightsboro Rd
- 1812 Slaton St
- 1863 Central Ave
- 1863 Central Ave
- 1874 Central Ave
- 1016 Laney Walker Blvd
- 1399 Walton Way
- 1815 Jenkins St Unit A
- 1734 Fenwick St
- 2025 Wrightsboro Rd
- 1450 Greene St
- 505 13th St
- 846 Heard Ave
- 846 Heard Ave
- 846 Heard Ave
- 1208 Hickman Rd
- 636 11th St
- 2012 Starnes St
- 2005 Walker Street Extension
