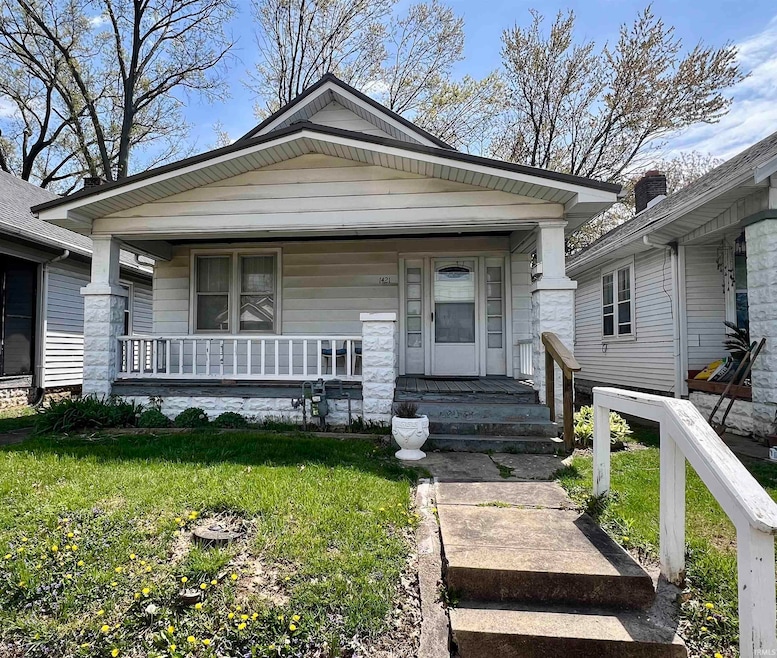
1421 John St Evansville, IN 47714
Rosedale South NeighborhoodHighlights
- Wood Flooring
- Covered patio or porch
- Bathtub with Shower
- North High School Rated A-
- Eat-In Kitchen
- 1-Story Property
About This Home
As of July 2025Opportunity Awaits! Looking for a home to build or some sweat equity? Or are you an investor ready to expand your portfolio? Don't miss your chance to preview this 2-3 bedroom, 1 bath home near UE! Features include a covered front porch, spacious living room, eat-in kitchen, hardwood flooring in 2 bedrooms, an unfinished partial basement, and a fully fenced yard. The home just needs a little TLC and new carpet to bring gack to life! Included in sale: 2 refrigerators, range/oven, dishwasher, washer & dryer. Garage is in the process of being torn down and removed due to a tree falling on it.
Last Agent to Sell the Property
F.C. TUCKER EMGE Brokerage Phone: 812-853-3381 Listed on: 04/17/2025

Home Details
Home Type
- Single Family
Est. Annual Taxes
- $163
Year Built
- Built in 1925
Lot Details
- 3,920 Sq Ft Lot
- Lot Dimensions are 30 x 125
- Property is Fully Fenced
- Chain Link Fence
- Level Lot
- Property is zoned R-1 One-Family Residence
Home Design
- Shingle Roof
- Vinyl Construction Material
Interior Spaces
- 1-Story Property
- Ceiling Fan
- Partially Finished Basement
- Block Basement Construction
- Eat-In Kitchen
Flooring
- Wood
- Carpet
Bedrooms and Bathrooms
- 3 Bedrooms
- 1 Full Bathroom
- Bathtub with Shower
Laundry
- Laundry on main level
- Washer and Electric Dryer Hookup
Parking
- Gravel Driveway
- Off-Street Parking
Schools
- Evans Elementary School
- North Middle School
- North High School
Utilities
- Central Air
- Heating System Uses Gas
- Cable TV Available
Additional Features
- Covered patio or porch
- Suburban Location
Listing and Financial Details
- Assessor Parcel Number 82-06-28-014-025.041-027
- Seller Concessions Not Offered
Ownership History
Purchase Details
Home Financials for this Owner
Home Financials are based on the most recent Mortgage that was taken out on this home.Purchase Details
Home Financials for this Owner
Home Financials are based on the most recent Mortgage that was taken out on this home.Similar Homes in Evansville, IN
Home Values in the Area
Average Home Value in this Area
Purchase History
| Date | Type | Sale Price | Title Company |
|---|---|---|---|
| Personal Reps Deed | -- | None Listed On Document | |
| Warranty Deed | -- | None Available |
Mortgage History
| Date | Status | Loan Amount | Loan Type |
|---|---|---|---|
| Open | $54,000 | New Conventional | |
| Previous Owner | $46,000 | Future Advance Clause Open End Mortgage | |
| Previous Owner | $15,800 | Stand Alone Second | |
| Previous Owner | $10,980 | Credit Line Revolving | |
| Previous Owner | $43,920 | New Conventional |
Property History
| Date | Event | Price | Change | Sq Ft Price |
|---|---|---|---|---|
| 07/01/2025 07/01/25 | Sold | $67,500 | -15.4% | $68 / Sq Ft |
| 06/05/2025 06/05/25 | Pending | -- | -- | -- |
| 05/14/2025 05/14/25 | For Sale | $79,797 | 0.0% | $81 / Sq Ft |
| 04/25/2025 04/25/25 | Pending | -- | -- | -- |
| 04/17/2025 04/17/25 | For Sale | $79,797 | -- | $81 / Sq Ft |
Tax History Compared to Growth
Tax History
| Year | Tax Paid | Tax Assessment Tax Assessment Total Assessment is a certain percentage of the fair market value that is determined by local assessors to be the total taxable value of land and additions on the property. | Land | Improvement |
|---|---|---|---|---|
| 2024 | $163 | $74,700 | $7,900 | $66,800 |
| 2023 | $157 | $76,700 | $8,100 | $68,600 |
| 2022 | $75 | $73,400 | $8,100 | $65,300 |
| 2021 | $369 | $59,700 | $8,100 | $51,600 |
| 2020 | $369 | $59,700 | $8,100 | $51,600 |
| 2019 | $369 | $55,000 | $8,100 | $46,900 |
| 2018 | $0 | $55,000 | $8,100 | $46,900 |
| 2017 | $0 | $54,300 | $8,100 | $46,200 |
| 2016 | $369 | $54,000 | $8,100 | $45,900 |
| 2014 | $370 | $56,300 | $8,100 | $48,200 |
| 2013 | -- | $56,700 | $8,100 | $48,600 |
Agents Affiliated with this Home
-
M
Seller's Agent in 2025
Missy Mosby
F.C. TUCKER EMGE
-
M
Buyer's Agent in 2025
Mark Riley
KELLER WILLIAMS CAPITAL REALTY
Map
Source: Indiana Regional MLS
MLS Number: 202513541
APN: 82-06-28-014-025.041-027
- 1512 E Sycamore St
- 1403 E Indiana St
- 1343 E Indiana St
- 1315 John St
- 1500 E Indiana St
- 1303 E Indiana St
- 1628 E Division St
- 1324 E Illinois St
- 1251 E Illinois St
- 1335 E Franklin St
- 610 612 E Franklin St
- 1155 E Virginia St
- 623 S Runnymeade Ave
- 1908 E Mulberry St
- 724 S Bennighof Ave
- 423 S Spring St
- 1018 E Mulberry St
- 1010 E Mulberry St
- 1801 E Columbia St
- 732 S Norman Ave






