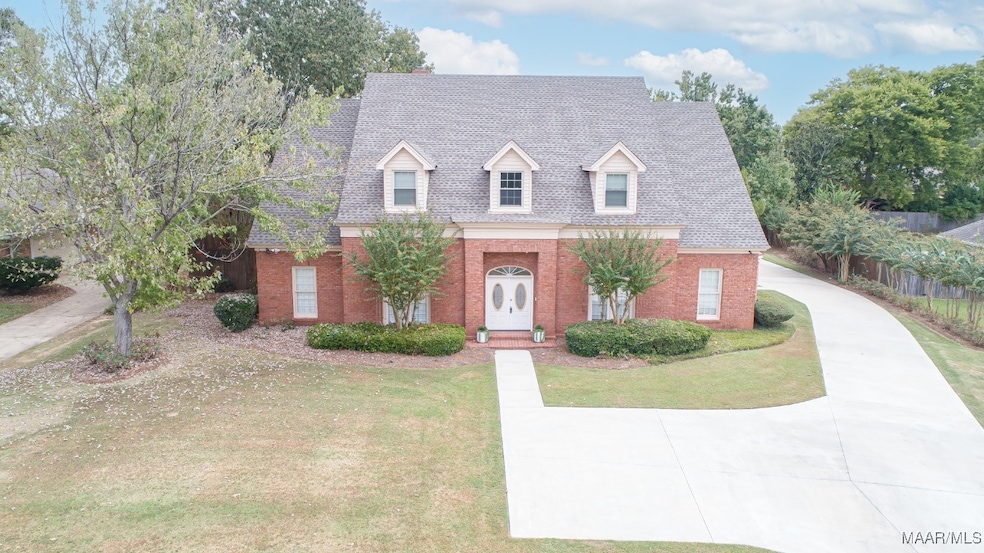
1421 Meriwether Rd Montgomery, AL 36117
East Montgomery NeighborhoodEstimated payment $3,902/month
Highlights
- 0.59 Acre Lot
- Multiple Fireplaces
- Hydromassage or Jetted Bathtub
- Deck
- Marble Flooring
- Attic
About This Home
Discover timeless elegance in this custom built 4-bedroom, 4.5-bath home offering over 5,600 sq. ft. of living space. Originally a 1992 Parade Home, the residence showcases superior craftsmanship and updates that blend classic design with modern convenience. The home welcomes you with a grand foyer and flows into formal and casual living spaces, including a family room with fireplace, a formal dining room, and a sun-filled breakfast nook. The chef’s kitchen features custom cabinetry, granite countertops, double ovens, oversized pantry, and a wine nook—perfect for entertaining. Retreat to the spacious primary suite on the main level, complete with sitting area, dual closets, and a spa-inspired bath with jetted tub and oversized shower. Upstairs offers two additional bedrooms, one en suite, a versatile room with built-in storage, and a bonus room complete with a bar area. Enjoy year-round relaxation in the heated and cooled sunroom, opening to a covered patio overlooking the tree-shaded backyard with gazebo. Additional highlights include a three-car garage and three HVAC zones.The kitchen and baths have all been updated. New roof, paint and carpet in 2025. New water heater in 2024. This home offers privacy, convenience, and space to gather, entertain, or simply enjoy the quiet elegance of its design.
Listing Agent
eXp Realty LLC-HomeChaser Team License #0121079 Listed on: 10/10/2025

Home Details
Home Type
- Single Family
Year Built
- Built in 1992
Lot Details
- 0.59 Acre Lot
- Lot Dimensions are 101.93x201.08x145x218.85
- Privacy Fence
- Fenced
HOA Fees
- Property has a Home Owners Association
Parking
- 3 Car Attached Garage
- Driveway
Home Design
- Brick Exterior Construction
- Slab Foundation
Interior Spaces
- 5,615 Sq Ft Home
- 1.5-Story Property
- Wet Bar
- Wired For Sound
- High Ceiling
- Multiple Fireplaces
- Blinds
- Storage
- Attic
Kitchen
- Breakfast Area or Nook
- Double Oven
Flooring
- Wood
- Carpet
- Marble
- Tile
Bedrooms and Bathrooms
- 4 Bedrooms
- Walk-In Closet
- Double Vanity
- Hydromassage or Jetted Bathtub
- Separate Shower
Laundry
- Dryer
- Washer
Home Security
- Home Security System
- Fire and Smoke Detector
Outdoor Features
- Deck
- Covered Patio or Porch
Location
- City Lot
Schools
- Halcyon Elementary School
- Carr Middle School
- Jag High School
Utilities
- Central Heating and Cooling System
- Multiple Water Heaters
- Gas Water Heater
Community Details
- Halcyon Subdivision
Listing and Financial Details
- Assessor Parcel Number 09-04-20-4-000-045.000
3D Interior and Exterior Tours
Floorplans
Map
Home Values in the Area
Average Home Value in this Area
Tax History
| Year | Tax Paid | Tax Assessment Tax Assessment Total Assessment is a certain percentage of the fair market value that is determined by local assessors to be the total taxable value of land and additions on the property. | Land | Improvement |
|---|---|---|---|---|
| 2025 | $3,119 | $64,930 | $6,000 | $58,930 |
| 2024 | $3,119 | $64,930 | $6,000 | $58,930 |
| 2023 | $3,119 | $56,900 | $6,000 | $50,900 |
| 2022 | $1,767 | $49,540 | $6,000 | $43,540 |
| 2021 | $1,607 | $45,160 | $0 | $0 |
| 2020 | $1,477 | $41,600 | $6,000 | $35,600 |
| 2019 | $1,554 | $43,700 | $6,000 | $37,700 |
| 2018 | $1,615 | $44,250 | $6,000 | $38,250 |
| 2017 | $1,535 | $86,360 | $12,000 | $74,360 |
| 2014 | $1,596 | $44,850 | $6,000 | $38,850 |
| 2013 | -- | $43,870 | $6,000 | $37,870 |
Property History
| Date | Event | Price | List to Sale | Price per Sq Ft |
|---|---|---|---|---|
| 10/10/2025 10/10/25 | For Sale | $699,000 | -- | $124 / Sq Ft |
About the Listing Agent

Lori David Boone brings not just expertise but also heart to every real estate transaction. Coming from humble beginnings, Lori knows firsthand the importance of achieving dreams through hard work and perseverance. She worked tirelessly to rise above her beginnings, gaining a deep appreciation for how life-changing it can be to turn aspirations into reality.
With advanced real estate designations such as GRI (Graduate, REALTOR® Institute), MRP (Military Relocation Professional), SRS (Seller
Lori's Other Listings
Source: Montgomery Area Association of REALTORS®
MLS Number: 580407
APN: 09-04-20-4-000-045.000
- 1411 Meriwether Rd
- 1505 Prairie Ln
- 1400 Meriwether Rd
- 6504 Gloucester Mews
- 6536 Monmouth Mews
- 6529 Monmouth Mews
- 1636 Prairie Ln
- 6637 Luxembourg Cir
- 1550 Meriwether Rd
- 1664 Prairie Ln
- 6474 Halcyon Dr
- 6465 Wynwood Place
- 6622 Kathmoor Dr
- 6413 Halcyon Dr
- 1241 Kirkwood Dr
- 6432 Wynwood Place
- 7631 Halcyon Forest Trail
- 2229 Halcyon Downs Loop
- 7649 Halcyon Forest Trail
- 1957 Berry Chase Place
- 6474 Halcyon Dr
- 1850 Berryhill Rd
- 8136 Greyfield Dr
- 2101 Berryhill Rd
- 2230 Wyndgate Dr
- 7880 Taylor Park Rd
- 6400 Diane Ct
- 8201 Vaughn Rd
- 5619 Wyatt Ct
- 7384 Pinnacle Point
- 3201 Watchman Dr
- 7528 Pinnacle Ct
- 2653 Crossgate Trail
- 8318 Chadburn Way
- 3925 Claiborne Cir
- 1537 Westminster Dr
- 3501 Reserve Cir
- 485 Taylor Rd
- 1952 Woodrun Dr
- 6008 Woodrun Ct





